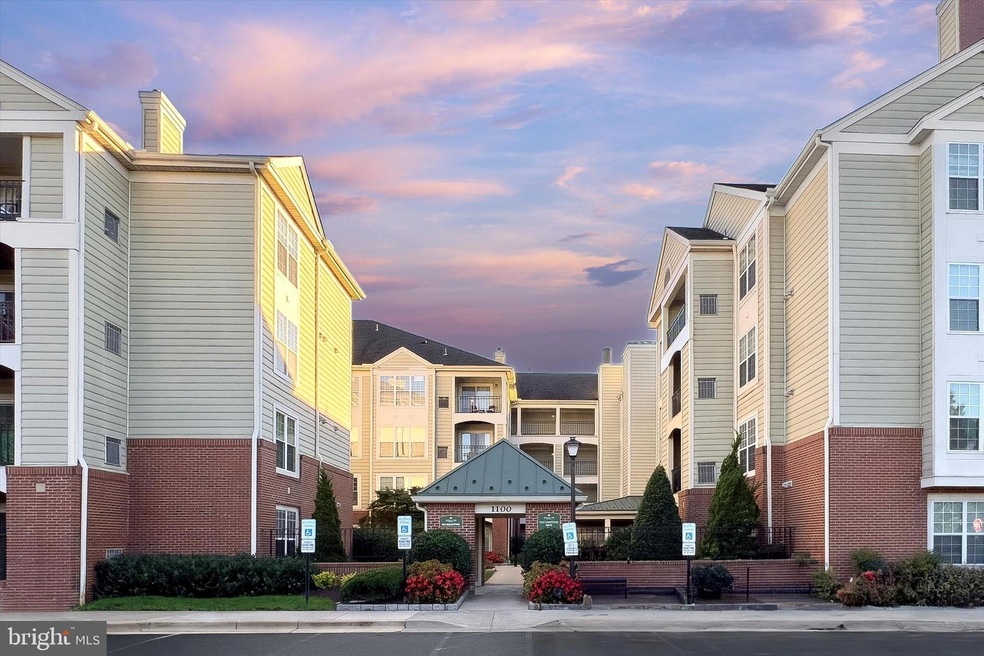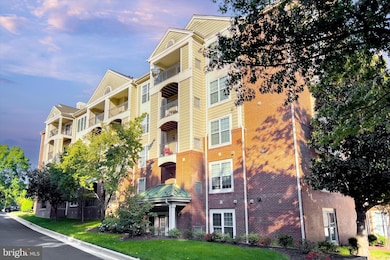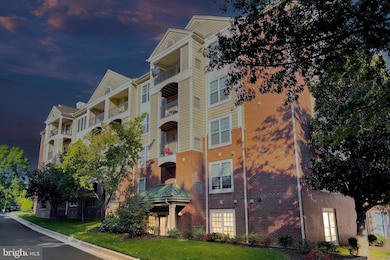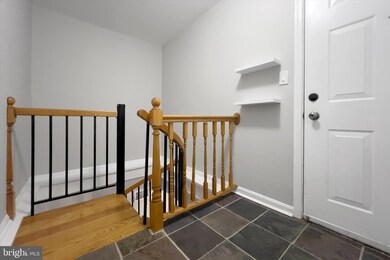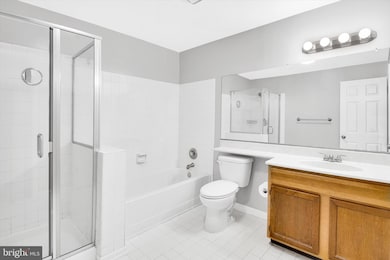Quaker Hill Community 1100 Quaker Hill Dr Unit 10 Alexandria, VA 22314
Taylor Run NeighborhoodEstimated payment $3,007/month
Highlights
- View of Trees or Woods
- Colonial Architecture
- Loft
- Open Floorplan
- Main Floor Bedroom
- 1 Fireplace
About This Home
Move-in ready spacious, open floor plan, unique two-bedroom, one bathroom condo in the fabulous Quaker Hill Condo community with private entry in the heart of Alexandria! No need to use stairs or the elevator. This home is beautifully kept, and its large square footage and layout are ideal. Kitchen with Bright granite countertops, custom tile backsplashes. stainless-steel appliances, brushed nickel hardware. The ample living space is divided nicely between dining and entertainment. In addition to the two bedrooms, this home offers a large third room that can be used as an office/workout/NTC bedroom, with a charming spiral staircase to an upper-level loft area are just some of the features making this home such a gem. The primary bedroom has a walk-in closet. The spacious double entry bathroom has a granite top vanity, a soaking tub, and a glass enclosed shower. Washer & Dryer in unit.
HOA and Condo fees total ($559.54/mo.) includes water and sewer in addition to parking, common area maintenance, landscaping, trash removal, snow removal, exterior building maintenance, community center, bike storage space, outdoor pool, local pond, and walking/jogging path.
Quaker Hill Condos are located just one block away from Giant, Starbucks, CVS, and a variety of restaurants at Alexandria Commons. Just 1.5 miles to King Street metro with plentiful public transportation options along Duke Street. Easy access to all points, including the new Amazon HQ and the Pentagon via the Beltway. Old Town is only 1.5 miles away!! Two resident parking passes are available through the association. Pets are welcome (one pet, no larger than 30 lbs.).
Property Details
Home Type
- Condominium
Est. Annual Taxes
- $4,122
Year Built
- Built in 1991
Lot Details
- Sprinkler System
HOA Fees
Property Views
- Woods
- Garden
Home Design
- Colonial Architecture
- Traditional Architecture
- Entry on the 1st floor
- Frame Construction
Interior Spaces
- 1,131 Sq Ft Home
- Property has 2 Levels
- Open Floorplan
- 1 Fireplace
- Double Pane Windows
- Window Treatments
- Six Panel Doors
- Entrance Foyer
- Family Room Off Kitchen
- Living Room
- Dining Room
- Den
- Loft
Kitchen
- Electric Oven or Range
- Built-In Microwave
- Dishwasher
- Stainless Steel Appliances
- Upgraded Countertops
- Disposal
Flooring
- Laminate
- Ceramic Tile
- Vinyl
Bedrooms and Bathrooms
- 2 Main Level Bedrooms
- En-Suite Primary Bedroom
- Walk-In Closet
- 1 Full Bathroom
- Soaking Tub
- Walk-in Shower
Laundry
- Laundry in unit
- Dryer
- Washer
Home Security
Parking
- Parking Lot
- Off-Street Parking
- Parking Permit Included
- Unassigned Parking
Outdoor Features
- Exterior Lighting
- Porch
Schools
- Douglas Macarthur Elementary School
- George Washington Middle School
- T.C. Williams High School
Utilities
- Forced Air Heating and Cooling System
- Vented Exhaust Fan
- Electric Water Heater
Listing and Financial Details
- Assessor Parcel Number 50619390
Community Details
Overview
- Association fees include common area maintenance, exterior building maintenance, management, parking fee, pool(s), reserve funds, sewer, snow removal, trash, water
- Quaker Hill C/O First Service Residential HOA
- Mid-Rise Condominium
- Quaker Hill Community Association Condos
- Quaker Hill Subdivision, Camden Floorplan
- Quaker Hill Community
Amenities
- Common Area
- Community Center
- Elevator
Recreation
- Community Playground
- Jogging Path
Pet Policy
- Limit on the number of pets
- Pet Size Limit
- Dogs and Cats Allowed
Security
- Fire and Smoke Detector
- Fire Sprinkler System
Map
About Quaker Hill Community
Home Values in the Area
Average Home Value in this Area
Tax History
| Year | Tax Paid | Tax Assessment Tax Assessment Total Assessment is a certain percentage of the fair market value that is determined by local assessors to be the total taxable value of land and additions on the property. | Land | Improvement |
|---|---|---|---|---|
| 2025 | $4,211 | $370,481 | $135,496 | $234,985 |
| 2024 | $4,211 | $363,218 | $132,840 | $230,378 |
| 2023 | $3,660 | $329,718 | $120,588 | $209,130 |
| 2022 | $3,588 | $323,252 | $118,223 | $205,029 |
| 2021 | $3,417 | $307,860 | $112,594 | $195,266 |
| 2020 | $3,141 | $285,055 | $104,253 | $180,802 |
| 2019 | $2,983 | $263,940 | $96,531 | $167,409 |
| 2018 | $2,983 | $263,940 | $96,531 | $167,409 |
| 2017 | $2,896 | $256,252 | $93,719 | $162,533 |
| 2016 | $2,972 | $276,979 | $93,719 | $183,260 |
| 2015 | $2,889 | $276,979 | $93,719 | $183,260 |
| 2014 | $2,889 | $276,979 | $93,719 | $183,260 |
Property History
| Date | Event | Price | Change | Sq Ft Price |
|---|---|---|---|---|
| 05/31/2025 05/31/25 | Price Changed | $389,000 | -2.5% | $344 / Sq Ft |
| 04/06/2025 04/06/25 | Price Changed | $399,000 | -1.7% | $353 / Sq Ft |
| 04/03/2025 04/03/25 | For Sale | $406,000 | +8.3% | $359 / Sq Ft |
| 05/31/2023 05/31/23 | Sold | $375,000 | +1.4% | $332 / Sq Ft |
| 05/16/2023 05/16/23 | Pending | -- | -- | -- |
| 05/02/2023 05/02/23 | For Sale | $370,000 | +2.8% | $327 / Sq Ft |
| 12/17/2021 12/17/21 | Sold | $360,000 | 0.0% | $318 / Sq Ft |
| 09/14/2021 09/14/21 | Price Changed | $360,000 | -4.0% | $318 / Sq Ft |
| 08/06/2021 08/06/21 | For Sale | $375,000 | +4.2% | $332 / Sq Ft |
| 07/26/2021 07/26/21 | Off Market | $360,000 | -- | -- |
| 08/28/2013 08/28/13 | Rented | $1,795 | 0.0% | -- |
| 08/28/2013 08/28/13 | Under Contract | -- | -- | -- |
| 08/13/2013 08/13/13 | For Rent | $1,795 | -- | -- |
Purchase History
| Date | Type | Sale Price | Title Company |
|---|---|---|---|
| Warranty Deed | $360,000 | Metropolis Title | |
| Warranty Deed | $329,000 | -- | |
| Deed | $228,700 | -- | |
| Deed | $160,000 | -- |
Mortgage History
| Date | Status | Loan Amount | Loan Type |
|---|---|---|---|
| Open | $353,479 | FHA | |
| Previous Owner | $246,013 | New Conventional | |
| Previous Owner | $10,450 | Unknown | |
| Previous Owner | $263,200 | New Conventional | |
| Previous Owner | $249,000 | New Conventional | |
| Previous Owner | $233,200 | New Conventional | |
| Previous Owner | $128,000 | No Value Available |
Source: Bright MLS
MLS Number: VAAX2043556
APN: 061.02-0A-010
- 1263 Dartmouth Ct
- 305 Yale Dr
- 1302 Trinity Dr
- 55 Arell Ct
- 2907 Dartmouth Rd
- 318 N Quaker Ln
- 500 Crown View Dr
- 802 Janneys Ln
- 49 Skyhill Rd Unit 201
- 51 Skyhill Rd Unit 202
- 168 Ike Dr
- 43 Carriage House Cir
- 53 Skyhill Rd Unit 204
- 520 N Quaker Ln
- 1305 Kingston Ave
- 3409 Sterling Ave
- 131 E Taylor Run Pkwy
- 133 E Taylor Run Pkwy
- 3507 Saylor Place
- 2700 Bryan Place
- 138 Cambridge Rd
- 13 Carriage House Cir
- 3614 Normandy Hill Dr
- 53 Skyhill Rd Unit 301
- 2827 Telek Place
- 304 Moncure Dr
- 3804 Vermont Ct
- 122 Roberts Ln Unit 400
- 3400 Elmwood Dr
- 3116 Burgundy Rd
- 2455 Mandeville Ln
- 35 S Floyd St
- 2470 Mandeville Ln
- 2424 Mill Rd
- 3900 Elmwood Dr
- 2600 Indian Dr Unit 2B
- 3315 King St
- 2525 Huntington Ave Unit 18
- 5705 Indian Ct
- 2181 Jamieson Ave Unit 1102
