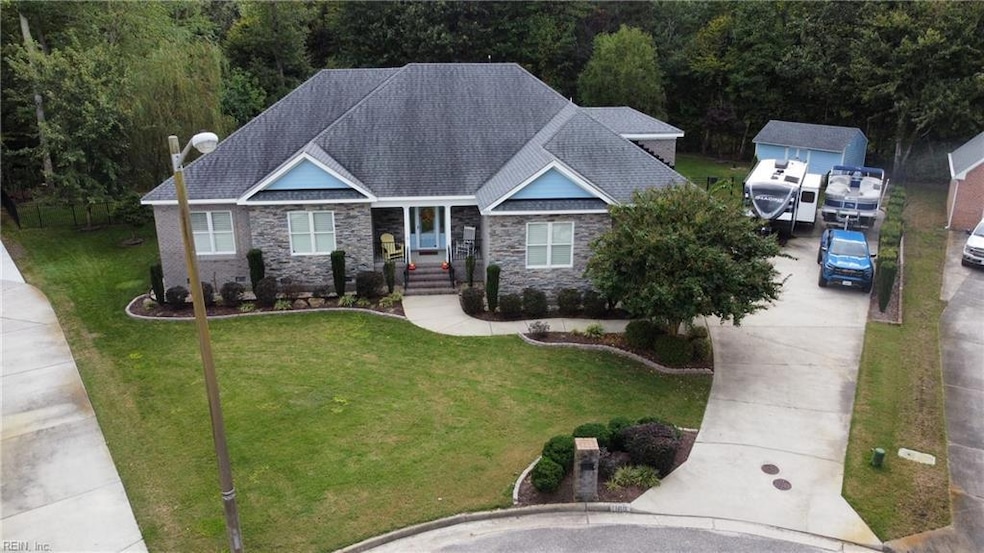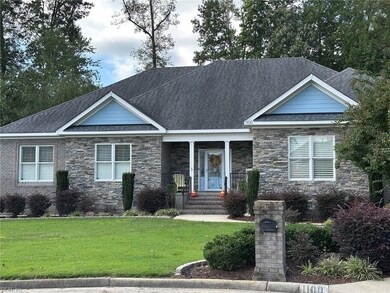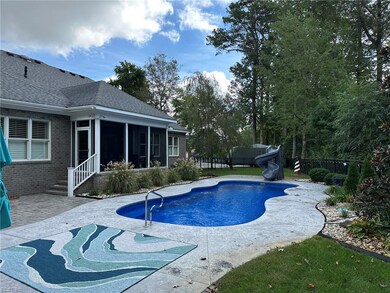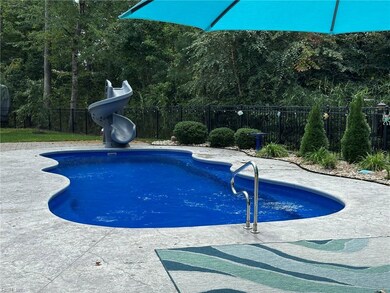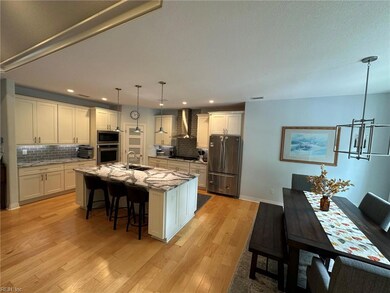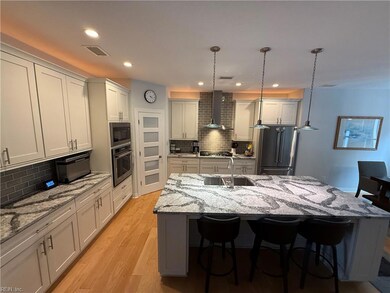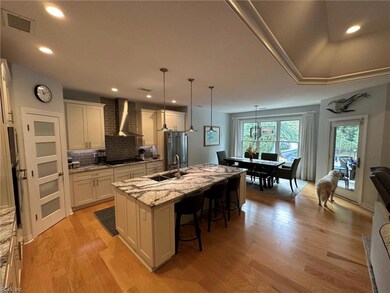1100 Redding Ct Chesapeake, VA 23322
Pleasant Grove West NeighborhoodEstimated payment $4,824/month
Highlights
- In Ground Pool
- Finished Room Over Garage
- Contemporary Architecture
- Southeastern Elementary School Rated A-
- City Lights View
- Engineered Wood Flooring
About This Home
Welcome to 1100 Redding Ct in Chesapeake! This 4-bedroom, 3.5-bath home, built in 2017, is packed with upgrades and custom features. The spacious primary suite offers a luxurious en suite bath, while the backyard is a true retreat with a built-in fiberglass swimming pool and slide. Extras include Low E Anderson Windows, Gas Cooktop, Electric Oven, Rinnia Tankless Hot Water Heater, pocket doors, an insulated garage, high crawl space with lighting, a well for irrigation, security system, and 5-ft metal fencing. For RV enthusiasts, enjoy 50-amp hookups and a sewer connection. This home has it all—schedule your showing today!
Home Details
Home Type
- Single Family
Est. Annual Taxes
- $6,645
Year Built
- Built in 2017
Lot Details
- 0.42 Acre Lot
- Lot Dimensions are 57x127x66x160x131
- Cul-De-Sac
- Back Yard Fenced
- Property is zoned R12AS
Property Views
- City Lights
- Woods
Home Design
- Contemporary Architecture
- Brick Exterior Construction
- Spray Foam Insulation
- Asphalt Shingled Roof
Interior Spaces
- 2,986 Sq Ft Home
- 1.5-Story Property
- Ceiling Fan
- Gas Fireplace
- Entrance Foyer
- Home Office
- Screened Porch
- Utility Closet
- Utility Room
- Crawl Space
- Attic
Kitchen
- Gas Range
- Microwave
- Dishwasher
- Disposal
Flooring
- Engineered Wood
- Ceramic Tile
Bedrooms and Bathrooms
- 4 Bedrooms
- Primary Bedroom on Main
- En-Suite Primary Bedroom
Laundry
- Laundry on main level
- Dryer
- Washer
Home Security
- Home Security System
- Storm Doors
Parking
- 2 Car Attached Garage
- Finished Room Over Garage
- Parking Available
- Garage Door Opener
- Driveway
Accessible Home Design
- Receding Pocket Doors
- Level Entry For Accessibility
Pool
- In Ground Pool
Schools
- Southwestern Elementary School
- Hickory Middle School
- Hickory High School
Utilities
- Zoned Heating and Cooling
- Variable Speed HVAC
- Heating System Uses Natural Gas
- Generator Hookup
- 220 Volts
- Tankless Water Heater
- Hot Water Circulator
- Gas Water Heater
- Cable TV Available
Community Details
- No Home Owners Association
- Carriage House Estates Subdivision
Map
Home Values in the Area
Average Home Value in this Area
Tax History
| Year | Tax Paid | Tax Assessment Tax Assessment Total Assessment is a certain percentage of the fair market value that is determined by local assessors to be the total taxable value of land and additions on the property. | Land | Improvement |
|---|---|---|---|---|
| 2025 | $6,645 | $697,400 | $185,000 | $512,400 |
| 2024 | $6,645 | $657,900 | $185,000 | $472,900 |
| 2023 | $6,455 | $639,100 | $180,000 | $459,100 |
| 2022 | $5,943 | $588,400 | $155,000 | $433,400 |
| 2021 | $5,606 | $523,200 | $150,000 | $373,200 |
| 2018 | $4,801 | $457,200 | $140,000 | $317,200 |
| 2017 | $4,801 | $457,200 | $140,000 | $317,200 |
| 2016 | $1,365 | $130,000 | $130,000 | $0 |
Property History
| Date | Event | Price | List to Sale | Price per Sq Ft |
|---|---|---|---|---|
| 10/22/2025 10/22/25 | Pending | -- | -- | -- |
| 09/30/2025 09/30/25 | For Sale | $810,000 | -- | $271 / Sq Ft |
Purchase History
| Date | Type | Sale Price | Title Company |
|---|---|---|---|
| Warranty Deed | $195,000 | Attorney | |
| Deed | $71,500 | -- |
Source: Real Estate Information Network (REIN)
MLS Number: 10604011
APN: 0617001000560
- 1008 Harwich Dr
- 509 River Gate Rd
- 569 River Gate Rd
- 828 Woodstream Way
- 1329 Laurel Ridge Ln
- 1314 Laurel Ridge Ln
- 617 Valor Ct
- 1200 Lingale Ct
- 1321 Fernham Ln
- 517 Woodards Ford Rd
- 1513 Percheron Ct
- 711 Villa Dr
- 1112 Marston Dr
- 1008 Eddington Ct
- 745 Forest Mills Rd
- 714 Helen Ave
- 821 Baydon Ln
- 633 Denham Arch
- 718 Beckley Ln
- 829 Donnington Dr
