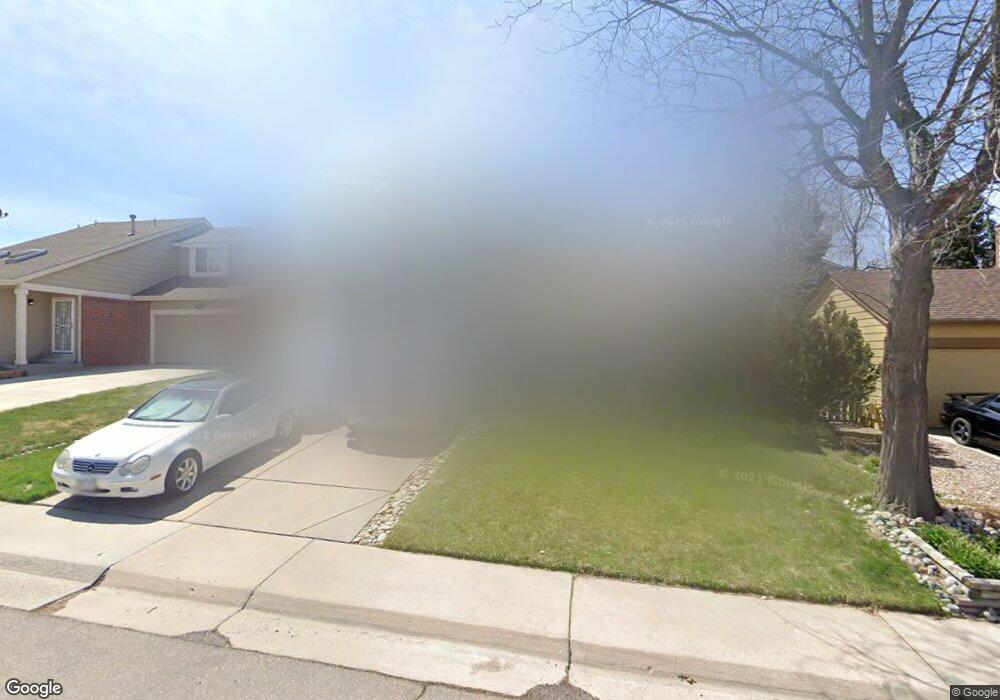1100 Ridgeglen Way Highlands Ranch, CO 80126
Northridge NeighborhoodEstimated Value: $495,000 - $525,000
2
Beds
2
Baths
1,188
Sq Ft
$432/Sq Ft
Est. Value
About This Home
This home is located at 1100 Ridgeglen Way, Highlands Ranch, CO 80126 and is currently estimated at $513,353, approximately $432 per square foot. 1100 Ridgeglen Way is a home located in Douglas County with nearby schools including Northridge Elementary School, Mountain Ridge Middle School, and Mountain Vista High School.
Ownership History
Date
Name
Owned For
Owner Type
Purchase Details
Closed on
Jun 25, 2025
Sold by
Sfr Borrower 2024-A Llc
Bought by
Sfr 2025-2 Borrower Llc
Current Estimated Value
Home Financials for this Owner
Home Financials are based on the most recent Mortgage that was taken out on this home.
Original Mortgage
$528,996,489
Outstanding Balance
$528,093,673
Interest Rate
6.81%
Mortgage Type
New Conventional
Estimated Equity
-$527,580,320
Purchase Details
Closed on
Jun 13, 2024
Sold by
Sfr Acquisitions 3 Llc
Bought by
Sfr Borrower 2024-A Llc
Purchase Details
Closed on
Sep 26, 2022
Sold by
Kingston Corp
Bought by
Sfr Acquisitions 3 Llc
Purchase Details
Closed on
Oct 8, 2021
Sold by
Agnew James D and Agnew Suzanne R
Bought by
Kingston Corporation
Purchase Details
Closed on
Jul 24, 1987
Sold by
Wayne Perry Marvin and Otoole Perry Patricia Maureen
Bought by
Holman Sandra L and Holman Susan R
Purchase Details
Closed on
May 5, 1986
Sold by
Mission Viejo Co
Bought by
Wayne Perry Marvin and Otoole Perry Patricia Maureen
Create a Home Valuation Report for This Property
The Home Valuation Report is an in-depth analysis detailing your home's value as well as a comparison with similar homes in the area
Home Values in the Area
Average Home Value in this Area
Purchase History
| Date | Buyer | Sale Price | Title Company |
|---|---|---|---|
| Sfr 2025-2 Borrower Llc | -- | None Listed On Document | |
| Sfr Borrower 2024-A Llc | -- | None Listed On Document | |
| Sfr Acquisitions 3 Llc | $498,200 | -- | |
| Kingston Corporation | $10,225 | None Available | |
| Holman Sandra L | $93,000 | -- | |
| Wayne Perry Marvin | $83,600 | -- |
Source: Public Records
Mortgage History
| Date | Status | Borrower | Loan Amount |
|---|---|---|---|
| Open | Sfr 2025-2 Borrower Llc | $528,996,489 |
Source: Public Records
Tax History Compared to Growth
Tax History
| Year | Tax Paid | Tax Assessment Tax Assessment Total Assessment is a certain percentage of the fair market value that is determined by local assessors to be the total taxable value of land and additions on the property. | Land | Improvement |
|---|---|---|---|---|
| 2024 | $3,125 | $36,850 | $9,190 | $27,660 |
| 2023 | $3,120 | $36,850 | $9,190 | $27,660 |
| 2022 | $2,304 | $25,220 | $6,320 | $18,900 |
| 2021 | $2,397 | $25,220 | $6,320 | $18,900 |
| 2020 | $2,218 | $23,910 | $5,990 | $17,920 |
| 2019 | $2,226 | $23,910 | $5,990 | $17,920 |
| 2018 | $1,876 | $19,850 | $5,290 | $14,560 |
| 2017 | $1,708 | $19,850 | $5,290 | $14,560 |
| 2016 | $1,560 | $17,790 | $4,530 | $13,260 |
| 2015 | $1,593 | $17,790 | $4,530 | $13,260 |
| 2014 | $1,430 | $14,740 | $3,500 | $11,240 |
Source: Public Records
Map
Nearby Homes
- 1146 Cherry Blossom Ct
- 715 Myrtlewood Ct
- 9191 Hickory Cir
- 772 Ivywood Ct
- 818 Summer Dr Unit 7D
- 1495 Goldsmith Dr
- 9171 Stargrass Cir
- 745 Stowe St
- 1554 Sunset Ridge Rd
- 283 Saddlewood Cir
- 274 Saddlewood Cir
- 714 Old Stone Dr
- 1707 Sunset Ridge Rd
- 8822 Eagles Nest Ln
- 9050 Hunters Creek St
- 507 Fox Hunt Cir
- 154 Blue Spruce Ct
- 2006 Chelsea Ct
- 145 Blue Spruce Ct
- 9151 Weatherstone Ct
- 1100R Ridgeglen Way
- 1070 Ridgeglen Way
- 1130 Ridgeglen Way
- 1123 Lily Ct
- 1153 Lily Ct
- 1040 Ridgeglen Way
- 1093 Lily Ct
- 9105 Bell Flower Way
- 1099 Ridgeglen Way
- 1069 Ridgeglen Way
- 1129 Ridgeglen Way
- 1020 Ridgeglen Way
- 9145 Bell Flower Way
- 1183 Lily Ct
- 922 Conifer Ct
- 1332 Lily Ct
- 1159 Ridgeglen Way
- 9165 Bell Flower Way
- 1132 Conifer Ct
- 1162 Conifer Ct
