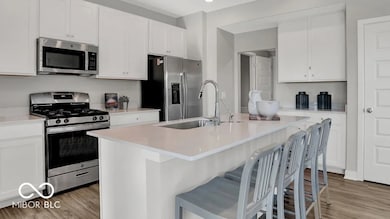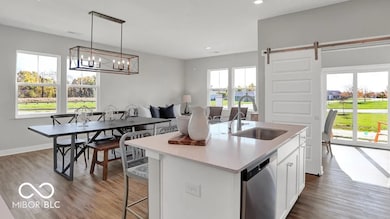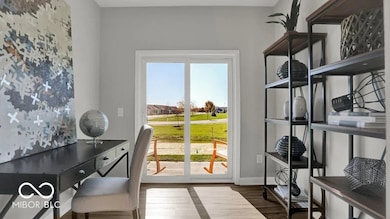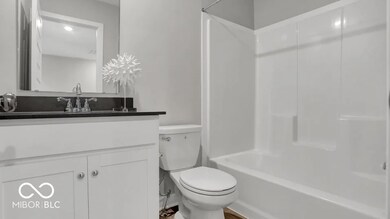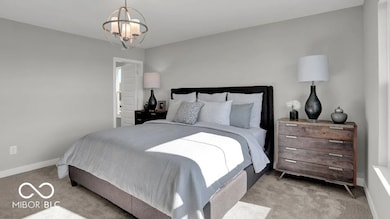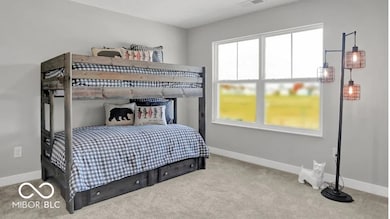1100 S Bella Rita Ln Pendleton, IN 46064
Highlights
- New Construction
- 2 Car Attached Garage
- Walk-In Closet
- 1.73 Acre Lot
- Eat-In Kitchen
- Tankless Water Heater
About This Home
These attractive new construction townhomes coming to Pendleton's Huntzinger Farms neighborhood presents a wonderful opportunity. Imagine mornings spent in the heart of your home, the kitchen, where the large kitchen island becomes a natural gathering place for conversation and culinary creativity. Picture yourself preparing delicious meals surrounded by the classic elegance of shaker cabinets, and sharing laughter and stories across the kitchen bar. This space is designed to be both functional and inviting, creating a warm and welcoming atmosphere for both everyday living and entertaining. Envision a bathroom that simplifies your daily routine with its double vanity, offering ample space and convenience. This thoughtful feature transforms your morning and evening rituals into moments of calm and efficiency, allowing you to start and end each day feeling refreshed and organized. This two-story townhouse includes three bedrooms spread throughout its 1793 square feet of living area, all resting on a generous 75185 square feet lot. Built in 2025, this property offers modern construction and design.
Townhouse Details
Home Type
- Townhome
Year Built
- Built in 2025 | New Construction
Parking
- 2 Car Attached Garage
- Garage Door Opener
Home Design
- Brick Exterior Construction
- Slab Foundation
- Cement Siding
Interior Spaces
- 2-Story Property
- Laundry in unit
Kitchen
- Eat-In Kitchen
- Electric Oven
- Built-In Microwave
- Dishwasher
- Disposal
Bedrooms and Bathrooms
- 3 Bedrooms
- Walk-In Closet
Schools
- Pendleton Heights Middle School
- Pendleton Heights High School
Utilities
- Forced Air Heating and Cooling System
- Tankless Water Heater
Listing and Financial Details
- Security Deposit $1,175
- Property Available on 9/1/25
- Tenant pays for all utilities
- The owner pays for association fees, insurance, lawncare, taxes, trash collection
- $25 Application Fee
- Tax Lot 300114200002001018
- Assessor Parcel Number 481428200101000013
Community Details
Overview
- Property has a Home Owners Association
- Association fees include home owners, insurance, lawncare, ground maintenance, property taxes paid, trash
- Huntzinger Farms Subdivision
- Property managed by Glacier Properties
Pet Policy
- Pets allowed on a case-by-case basis
- Pet Deposit $350
Map
Source: MIBOR Broker Listing Cooperative®
MLS Number: 22040047
- I 69 State Road 38
- 4161 W 900 S
- 77 Winding Brook Way
- 1689 Maplewood Ln
- 1666 Huntzinger Blvd
- 1673 Creek Bed Ln
- 278 Evening Bay Ct
- 645 Kilmore Dr
- 658 Donegal Dr
- 9801 Zion Way
- 9806 Olympic Blvd
- 9938 S State Road 9
- 10274 S 400 W
- 211 Taylor St
- 238 Jefferson St
- 315 W High St
- 234 S East St
- 400 W State St
- 950 W St
- 124 N Main St
- 1744 Cold Springs Dr
- 338 S Pendleton Ave Unit B
- 120 West St Unit B
- 9237 Larson Dr
- 10734 August Dr
- 10842 Wymm Ln
- 10828 August Dr
- 10844 August Dr
- 10815 Grace Dr
- 7657 Charlotte Dr
- 10902 Spirit Dr
- 10926 Spirit Dr
- 1397 W Jade Dr
- 9225 Larson Dr
- 728 Holiday Dr
- 8645 Lester Place
- 9414 W Stargazer Dr
- 9462 W Stargazer Dr
- 9471 W Quarter Moon Dr
- 602 Bradley Dr

