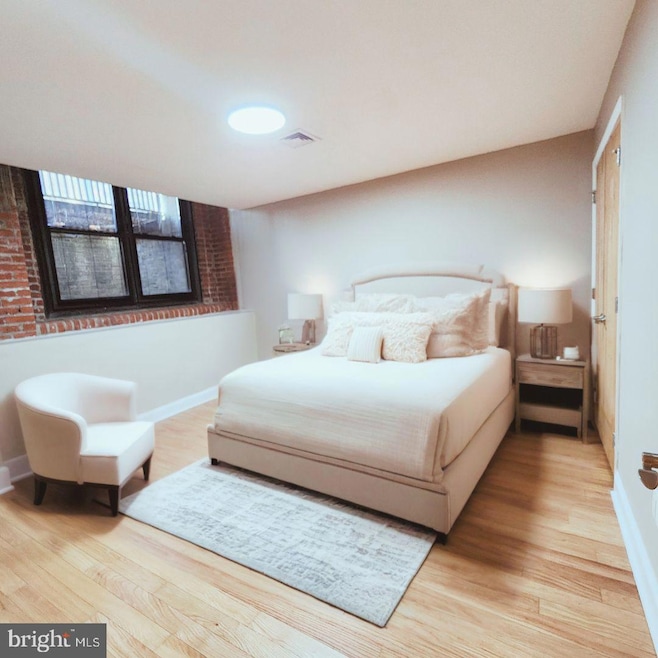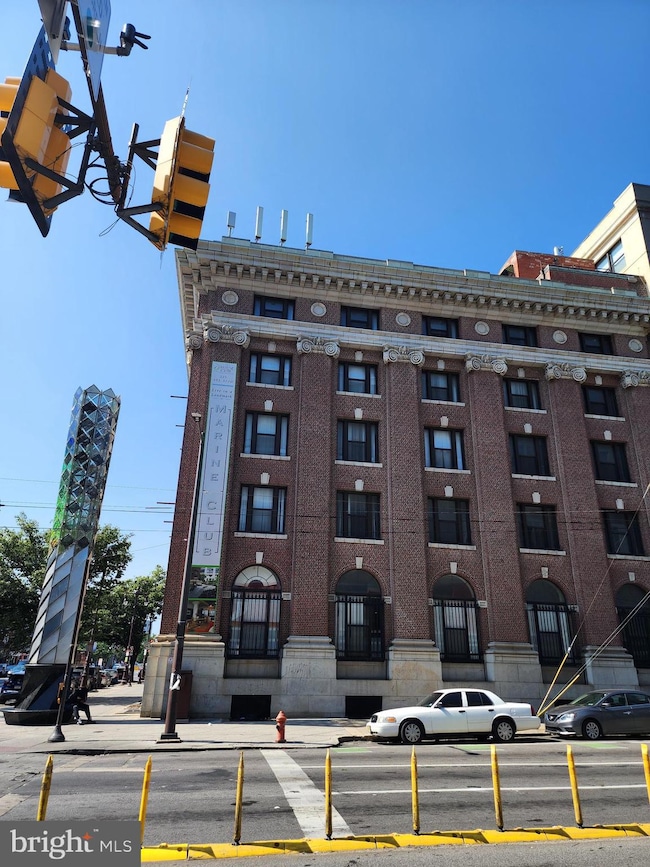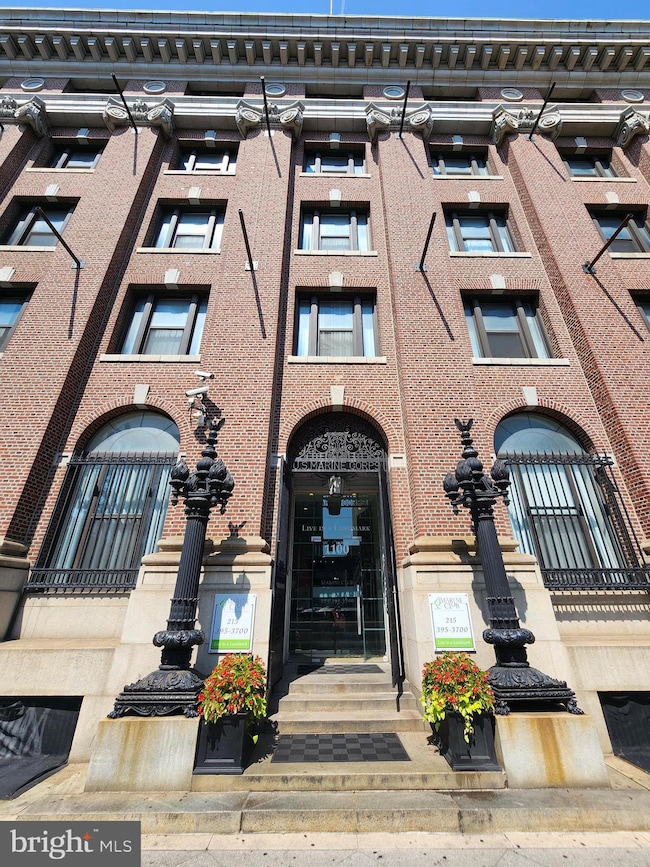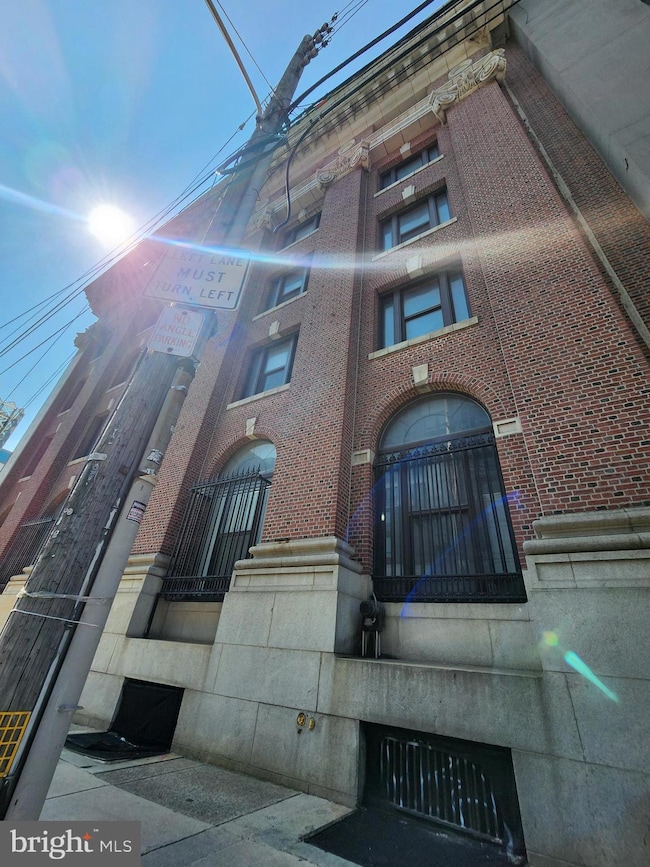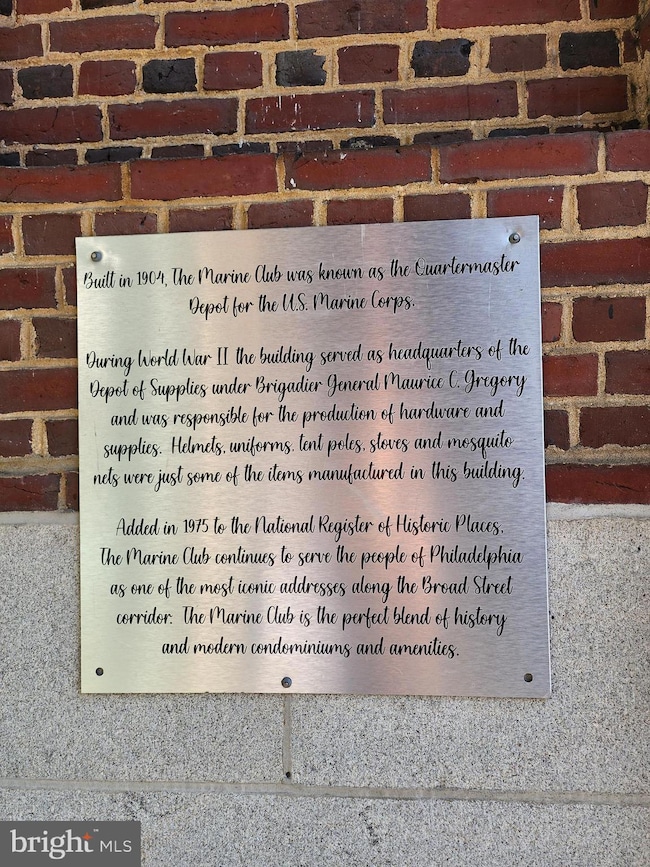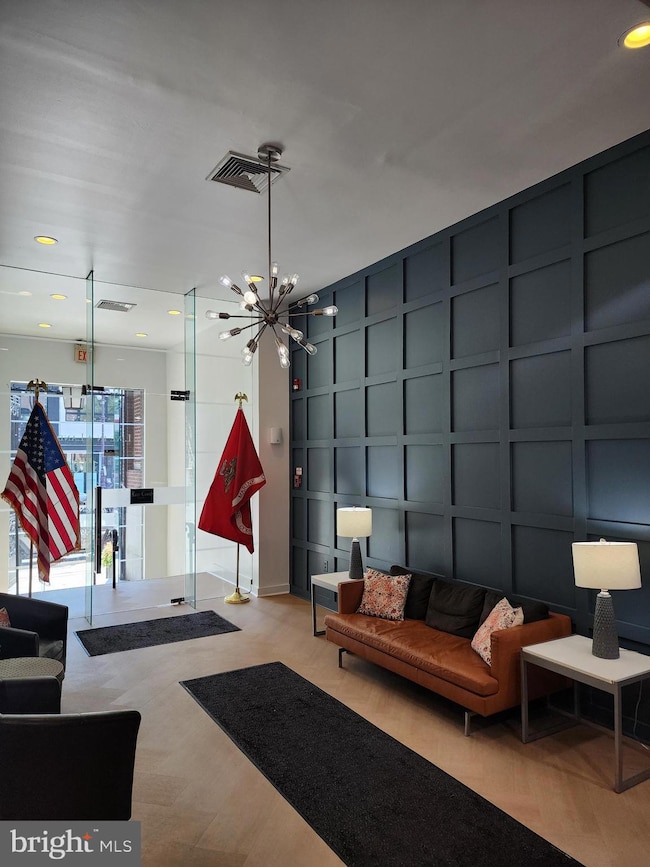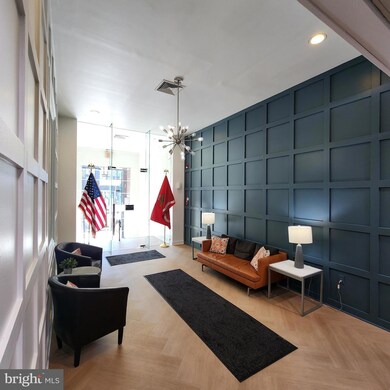1100 S Broad St Unit 10A Philadelphia, PA 19146
Point Breeze NeighborhoodEstimated payment $1,494/month
Highlights
- Concierge
- 3-minute walk to Ellsworth-Federal
- Security Service
- Fitness Center
- Jogging Path
- 5-minute walk to Ridgway Park
About This Home
Welcome to Unit 10-A at the sought-after Marine Club — a stylish 1-bedroom, 1-bath condo offering urban charm and unbeatable convenience. This cozy unit features exposed brick walls, a fresh coat of paint, and an open-concept layout that seamlessly connects the kitchen to the living area — perfect for entertaining or relaxing after a long day.
The Marine Club boasts resort-style amenities, including a recently renovated lobby, 24-hour front desk concierge, and a massive state-of-the-art fitness center with cardio machines, free weights, basketball court and a yoga studio. Fitness center access is included with the condo fee. Got a furry friend? This pet-friendly community also includes an on-site dog park and a beautifully landscaped courtyard complete with lounge seating and a tranquil koi pond.
Located on a rapidly growing corridor, you're steps from Broad Street subway access and surrounded by retail favorites like Sprouts, Target, and PetSmart in the new Lincoln Square shopping plaza. Whether you're looking to invest or nest, Unit 10-A delivers style, convenience, and value — all in one prime location.
Garage parking is available for an additional monthly fee (approximately $230/month), subject to a 3–4 month waitlist. Please note: Marine Club is a non-warrantable condominium building. Buyers are encouraged to consult their lender regarding financing options.
Some photos virtually staged.
Listing Agent
(302) 753-0764 ngeames@gmail.com My Real Estate Store License #RB-070205 Listed on: 07/28/2025
Property Details
Home Type
- Condominium
Est. Annual Taxes
- $2,466
Year Built
- Built in 1900
HOA Fees
- $318 Monthly HOA Fees
Home Design
- Entry on the 1st floor
- Masonry
Interior Spaces
- 581 Sq Ft Home
- Property has 1 Level
- Built-In Microwave
Bedrooms and Bathrooms
- 1 Main Level Bedroom
- 1 Full Bathroom
Laundry
- Laundry in unit
- Washer and Dryer Hookup
Accessible Home Design
- Accessible Elevator Installed
Utilities
- Forced Air Heating and Cooling System
- Electric Water Heater
Listing and Financial Details
- Tax Lot 377
- Assessor Parcel Number 888113418
Community Details
Overview
- $406 Capital Contribution Fee
- Association fees include common area maintenance, lawn maintenance, sewer, snow removal, trash, water
- Mid-Rise Condominium
- Marine Club Association Condos
- Marine Club Condominiums Community
- Point Breeze Subdivision
Amenities
- Concierge
- Picnic Area
- Common Area
Recreation
- Fitness Center
- Jogging Path
Pet Policy
- Pets Allowed
Security
- Security Service
Map
Home Values in the Area
Average Home Value in this Area
Tax History
| Year | Tax Paid | Tax Assessment Tax Assessment Total Assessment is a certain percentage of the fair market value that is determined by local assessors to be the total taxable value of land and additions on the property. | Land | Improvement |
|---|---|---|---|---|
| 2026 | $2,242 | $176,200 | $21,100 | $155,100 |
| 2025 | $2,242 | $176,200 | $21,100 | $155,100 |
| 2024 | $2,242 | $176,200 | $21,100 | $155,100 |
| 2023 | $2,242 | $160,200 | $19,200 | $141,000 |
| 2022 | $2,136 | $160,200 | $19,200 | $141,000 |
| 2021 | $2,136 | $0 | $0 | $0 |
| 2020 | $2,136 | $0 | $0 | $0 |
| 2019 | $2,035 | $0 | $0 | $0 |
| 2018 | $797 | $0 | $0 | $0 |
| 2017 | $797 | $0 | $0 | $0 |
| 2016 | $735 | $0 | $0 | $0 |
| 2015 | $703 | $0 | $0 | $0 |
| 2014 | -- | $132,200 | $13,220 | $118,980 |
| 2012 | -- | $19,520 | $3,904 | $15,616 |
Property History
| Date | Event | Price | List to Sale | Price per Sq Ft | Prior Sale |
|---|---|---|---|---|---|
| 11/10/2025 11/10/25 | Price Changed | $185,000 | -2.6% | $318 / Sq Ft | |
| 10/14/2025 10/14/25 | Price Changed | $190,000 | -5.0% | $327 / Sq Ft | |
| 09/15/2025 09/15/25 | Price Changed | $199,900 | -2.5% | $344 / Sq Ft | |
| 07/28/2025 07/28/25 | For Sale | $205,000 | +20.6% | $353 / Sq Ft | |
| 08/15/2022 08/15/22 | Sold | $170,000 | -7.1% | $293 / Sq Ft | View Prior Sale |
| 07/14/2022 07/14/22 | Pending | -- | -- | -- | |
| 04/02/2022 04/02/22 | Price Changed | $182,900 | -5.2% | $315 / Sq Ft | |
| 02/01/2022 02/01/22 | For Sale | $192,900 | 0.0% | $332 / Sq Ft | |
| 06/10/2021 06/10/21 | Rented | $1,250 | 0.0% | -- | |
| 06/08/2021 06/08/21 | Under Contract | -- | -- | -- | |
| 06/03/2021 06/03/21 | Price Changed | $1,250 | +4.2% | $2 / Sq Ft | |
| 04/26/2021 04/26/21 | For Rent | $1,200 | -- | -- |
Purchase History
| Date | Type | Sale Price | Title Company |
|---|---|---|---|
| Deed | $170,000 | None Listed On Document | |
| Deed | $198,000 | None Available |
Mortgage History
| Date | Status | Loan Amount | Loan Type |
|---|---|---|---|
| Previous Owner | $188,100 | Purchase Money Mortgage |
Source: Bright MLS
MLS Number: PAPH2519730
APN: 888113418
- 1100 S Broad St Unit 200A
- 1419 Ellsworth St
- 1130 S 15th St
- 1145 S 15th St
- 1149 S 15th St
- 1436 Montrose St Unit D
- 1114-16 Carpenter St
- 1136 S 13th St
- 1614 Annin St
- 1528 Manton St
- 1535 Montrose St
- 1152 S 13th St
- 1538 Christian St Unit 2
- 1607 Manton St
- 1507 Christian St Unit 4
- 1513 Christian St Unit 4
- 1513 Christian St Unit 5
- 1183 S 13th St
- 1419 Wharton St
- 1600 Latona St
- 1100 S Broad St Unit 200A
- 1100 S Broad St Unit 97C
- 1100 S Broad St
- 1423 Ellsworth St
- 1402 Ellsworth St
- 1126 S 15th St
- 1000 S Broad St
- 1111 S Broad St Unit 2BED/1BATH
- 1111 S Broad St Unit 1BED/1BATH
- 1111 S Broad St Unit 2BED/2BATH
- 1001 S Broad St
- 1439 Federal St Unit 211
- 1208 S Carlisle St
- 1603 Ellsworth St Unit B
- 1001 S Broad St Unit PH 3 BR E
- 1001 S Broad St Unit 2 BR AF
- 1001 S Broad St Unit 1 BR V
- 1001 S Broad St Unit PH 4 BR D
- 1001 S Broad St Unit 2 BR V
- 1001 S Broad St Unit PH 3 BR H
