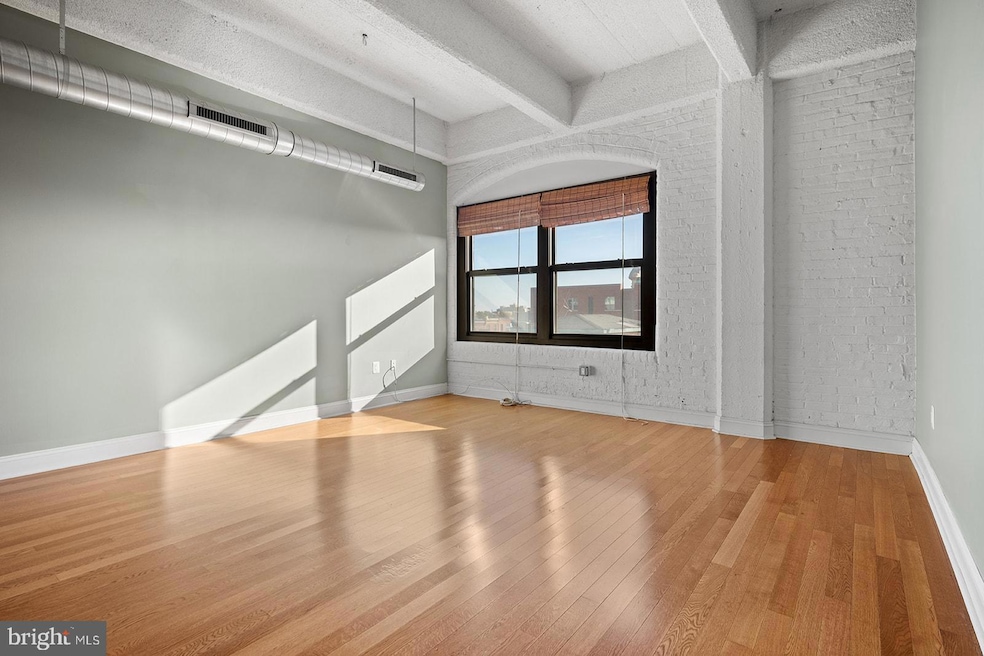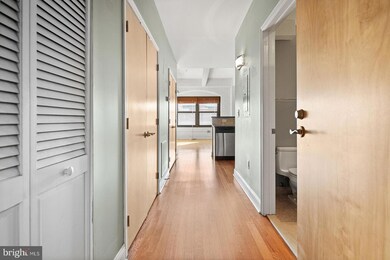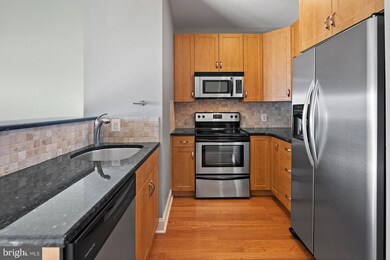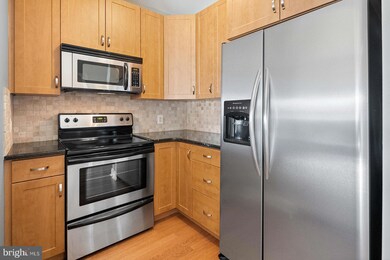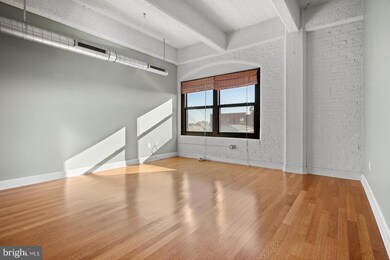1100 S Broad St Unit 404C & 212P Philadelphia, PA 19146
Point Breeze NeighborhoodEstimated payment $1,391/month
Highlights
- Fitness Center
- 3-minute walk to Ellsworth-Federal
- 1 Car Attached Garage
- Wood Flooring
- Elevator
- 5-minute walk to Ridgway Park
About This Home
Fantastic Renovated Studio in the unique Marine Club Condominiums INCLUDING 1 DEEDED PARKING SPACE in the ATTACHED GARAGE, #212P! This unit has maple Hardwood Flooring, High Ceilings and features a welcoming hallway. On the right is a large Bathroom containing a Granite Vanity, Ceramic Tile Shower Enclosed with Glass and a NEWER WASHER AND DRYER (2025)! The left side of the hall contains several sizable closets, including some built-in storage. The hallway leads to the impressive OPEN KITCHEN featuring Frigidaire Stainless Steel Appliances, Granite Counters, Cherry Cabinetry, a LARGE ISLAND and a garbage disposal. The kitchen is open to the attractive, well sized main room, with BIG WINDOWS Facing South. Enjoy seeing the Walt Whitman Bridge and Broad St to your left, while being set back from Broad St such that it is quiet. Enjoy Sunshine for the majority of the day. The Condo Fee Includes the use of Great BUILDING AMENITIES: a 24/7 Concierge, Big Recently Renovated Fitness Center and Serene Outdoor Private Courtyard. Plus, the Condo Fee Includes water and trash utilities. The Courtyard features Beautiful Koi Fish Ponds, tables and chairs (regular and lounge). The building is PET FRIENDLY and has a pet exercise area in the Courtyard! The Marine Club is conveniently located on the southwest corner of S Broad St and Washington Ave, just yards from a Broad St line subway station entrance. Just across the street are Sprouts Farmers Market, CVS, Target, Chase Bank, a Wine and Spirits Store, Starbucks, PetSmart and Insomnia Cookies! Live just a few minutes from Center City while also being close to the restaurants, shops and bars of Graduate Hospital, Bella Vista, the Italian Market and Newbold.
Listing Agent
(215) 331-7213 mike@thecondoshops.com KW Empower License #RS328765 Listed on: 06/13/2025

Property Details
Home Type
- Condominium
Est. Annual Taxes
- $2,066
Year Built
- Built in 1900
Lot Details
- East Facing Home
HOA Fees
- $287 Monthly HOA Fees
Parking
- Assigned parking located at #212P
- 1 Assigned Parking Space
Home Design
- Entry on the 4th floor
- Masonry
Interior Spaces
- 485 Sq Ft Home
- Property has 1 Level
- Living Room
- Wood Flooring
Bedrooms and Bathrooms
- En-Suite Primary Bedroom
- 1 Full Bathroom
Laundry
- Laundry in unit
- Washer and Dryer Hookup
Utilities
- Central Heating and Cooling System
- Programmable Thermostat
- Electric Water Heater
Listing and Financial Details
- Assessor Parcel Number 888113876
Community Details
Overview
- $573 Capital Contribution Fee
- Association fees include common area maintenance, exterior building maintenance, snow removal, trash, water, sewer, management
- Mid-Rise Condominium
- The Marine Club Condos Association Condos
- Marine Club Condominiums Community
- Newbold Subdivision
Amenities
- Common Area
- Elevator
Recreation
- Fitness Center
Pet Policy
- Dogs and Cats Allowed
Map
Home Values in the Area
Average Home Value in this Area
Property History
| Date | Event | Price | Change | Sq Ft Price |
|---|---|---|---|---|
| 08/23/2025 08/23/25 | Pending | -- | -- | -- |
| 08/23/2025 08/23/25 | For Sale | $175,000 | 0.0% | $361 / Sq Ft |
| 08/20/2025 08/20/25 | Off Market | $175,000 | -- | -- |
| 07/29/2025 07/29/25 | Price Changed | $175,000 | -2.7% | $361 / Sq Ft |
| 07/16/2025 07/16/25 | Price Changed | $179,900 | -1.4% | $371 / Sq Ft |
| 07/01/2025 07/01/25 | Price Changed | $182,400 | -1.4% | $376 / Sq Ft |
| 06/13/2025 06/13/25 | For Sale | $184,900 | -- | $381 / Sq Ft |
Source: Bright MLS
MLS Number: PAPH2491624
- 1100 S Broad St Unit 509B
- 1100 S Broad St Unit 10A
- 1100 S Broad St Unit 200A
- 1130 S 15th St
- 1145 S 15th St
- 1149 S 15th St
- 1148 S 15th St
- 1208 S Carlisle St
- 1114-16 Carpenter St
- 1136 S 13th St
- 1519 Montrose St
- 1510 Manton St
- 1153 S Clarion St
- 1614 Annin St
- 1211 S 15th St
- 1535 Montrose St
- 1152 S 13th St
- 1538 Christian St Unit 2
- 1236 S 15th St
- 1607 Manton St
