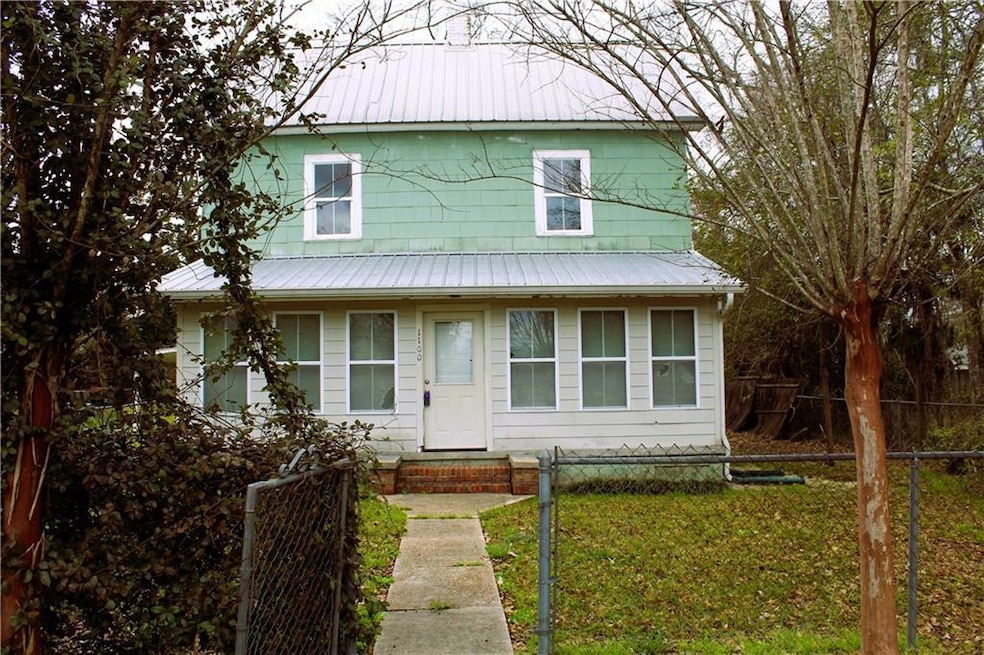1100 S Oak St Hammond, LA 70403
4
Beds
2
Baths
1,349
Sq Ft
0.34
Acres
Highlights
- Traditional Architecture
- Two cooling system units
- Asbestos
- Oversized Lot
- Attic Fan
- Fenced
About This Home
GREAT RENTAL. EASY ACCESS TO I-12, SHOPPING CENTERS, AND HOSPITAL. GREAT YARD SPACE - OVERSIZED LOT. NO CARPET, HARDWOOD FLOORS. 2 BEDROOMS UPSTAIRS, 2 DOWNSTAIRS, 2 BATHROOMS - BOTH DOWNSTAIRS.
Home Details
Home Type
- Single Family
Est. Annual Taxes
- $743
Year Built
- Built in 1919
Lot Details
- Lot Dimensions are 100 x 150
- Fenced
- Oversized Lot
- Rectangular Lot
- Property is in average condition
Home Design
- Traditional Architecture
- Raised Foundation
- Asbestos
Interior Spaces
- 1,349 Sq Ft Home
- 2-Story Property
- Attic Fan
Kitchen
- Oven
- Range
Bedrooms and Bathrooms
- 4 Bedrooms
- 2 Full Bathrooms
Laundry
- Dryer
- Washer
Parking
- 3 Parking Spaces
- Driveway
Location
- City Lot
Schools
- Tpsb Elementary And Middle School
- Tpsb High School
Utilities
- Two cooling system units
- Window Unit Cooling System
- Window Unit Heating System
- Cable TV Available
Listing and Financial Details
- Security Deposit $1,500
- The owner pays for electricity, gas, water
- Assessor Parcel Number 1507109
Community Details
Overview
- Barbers Addition Subdivision
Pet Policy
- Breed Restrictions
Map
Source: ROAM MLS
MLS Number: 2507898
APN: 01507109
Nearby Homes
- 1250 S Railroad Ave Unit 130
- 1400 SW Railroad Ave
- 110 Aurora Blvd
- 704 Phoenix Square Unit B
- 43391 S Holly St
- 500 S Cherry St Unit B
- 502 S Cherry St
- 700 Old Covington Hwy Unit . A
- 1600 Bauerle Rd
- 901 S Chestnut St
- 1706 SW Railroad Ave Unit 6
- 1706 SW Railroad Ave Unit 5
- 1706 SW Railroad Ave Unit 4
- 311 S Holly St
- 105 Felder Dr
- 119 S Cypress St
- 45530 Durbin Rd
- 411 S Chestnut St Unit A
- 109 W Minnesota Park Rd Unit 6
- 201 S General Pershing St







