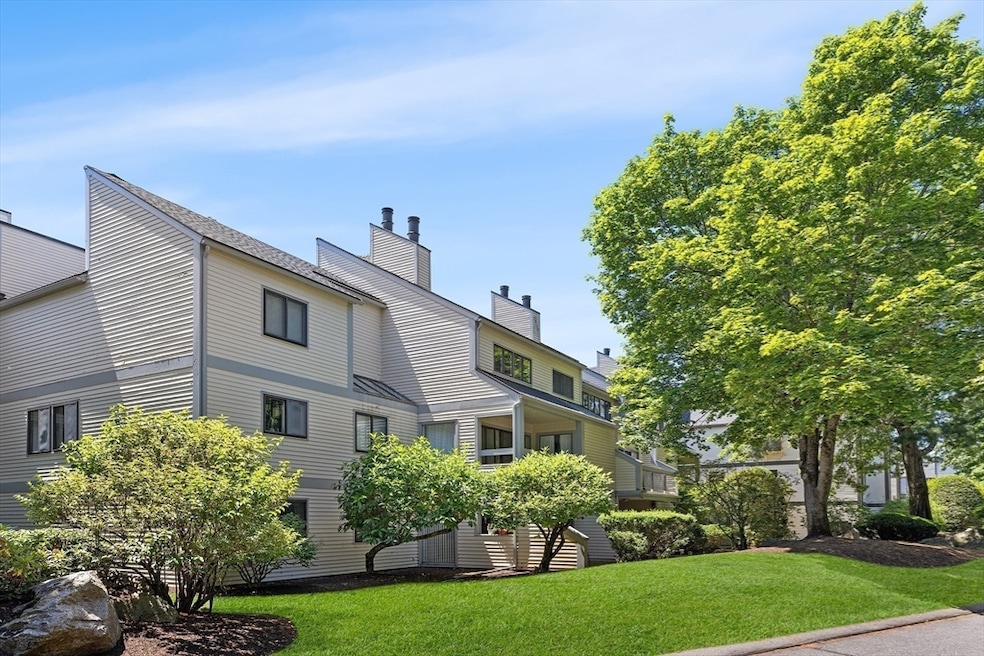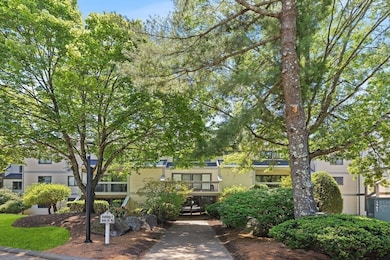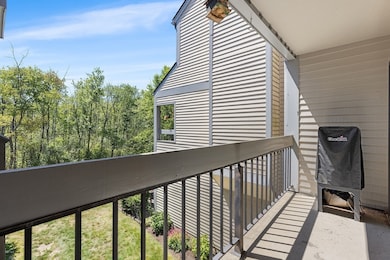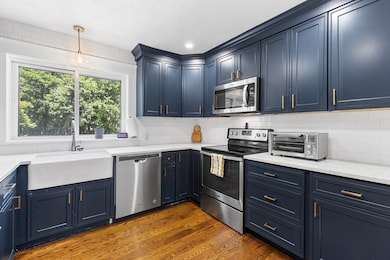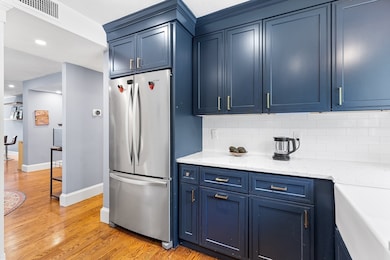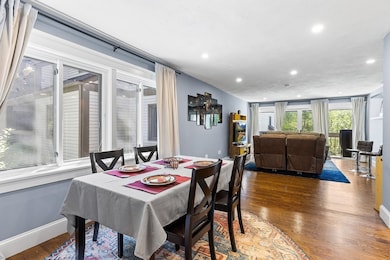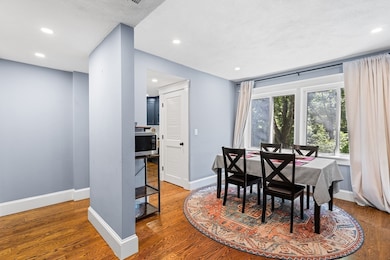1100 Salem St Unit 93 Lynnfield, MA 01940
South Peabody NeighborhoodEstimated payment $4,226/month
Highlights
- Golf Course Community
- Medical Services
- Clubhouse
- Fitness Center
- Open Floorplan
- Property is near public transit
About This Home
Enjoy ONE YEAR of PAID Condo Fees- courtesy of the Seller! Welcome to Cedar Pond, a beautifully maintained community in a prime commuter location and EXCEPTIONAL AMENITIES, including a fitness center, inground pool, tennis court, playground and walking trails. This spacious END-UNIT townhouse is the largest in the complex, featuring 2–3 bedrooms, 2.5 baths, and an open, light-filled layout. The dining room flows seamlessly into the living room with fireplace and sliders to a private balcony. The updated kitchen boasts granite countertops and full appliances. A skylit bonus room is ideal for a home office or guest space. Upstairs, you'll find a generous bedroom with double closets and a full bath, a private suite with walk-in closet and en suite bath. Ample STORAGE, TWO DEEDED PARKING SPOTS (Carport #7 and space #52), WATER & SEWER INCLUDED! The seller is committed to a seamless sale and will be reviewing all serious offers.
Listing Agent
Stephanie Galloni
Redfin Corp. Listed on: 09/29/2025

Townhouse Details
Home Type
- Townhome
Est. Annual Taxes
- $5,222
Year Built
- Built in 1983
HOA Fees
- $755 Monthly HOA Fees
Parking
- 1 Car Garage
- Carport
- Deeded Parking
- Assigned Parking
Home Design
- Entry on the 2nd floor
Interior Spaces
- 1,640 Sq Ft Home
- 2-Story Property
- Open Floorplan
- Skylights
- Recessed Lighting
- 1 Fireplace
- Home Office
- Wood Flooring
- Exterior Basement Entry
Kitchen
- Range
- Microwave
- Dishwasher
- Stainless Steel Appliances
- Solid Surface Countertops
- Disposal
Bedrooms and Bathrooms
- 3 Bedrooms
- Primary bedroom located on second floor
- Walk-In Closet
Laundry
- Laundry on upper level
- Dryer
- Washer
Location
- Property is near public transit
- Property is near schools
Additional Features
- Balcony
- Forced Air Heating and Cooling System
Listing and Financial Details
- Assessor Parcel Number M:0098 B:0592,2107525
Community Details
Overview
- Association fees include water, sewer, insurance, maintenance structure, road maintenance, ground maintenance, snow removal, trash
- 196 Units
- Near Conservation Area
Amenities
- Medical Services
- Shops
- Sauna
- Clubhouse
Recreation
- Golf Course Community
- Tennis Courts
- Community Playground
- Fitness Center
- Community Pool
- Park
- Jogging Path
- Bike Trail
Map
Home Values in the Area
Average Home Value in this Area
Tax History
| Year | Tax Paid | Tax Assessment Tax Assessment Total Assessment is a certain percentage of the fair market value that is determined by local assessors to be the total taxable value of land and additions on the property. | Land | Improvement |
|---|---|---|---|---|
| 2025 | $5,222 | $563,900 | $0 | $563,900 |
| 2024 | $4,747 | $520,500 | $0 | $520,500 |
| 2023 | $4,195 | $440,700 | $0 | $440,700 |
| 2022 | $4,451 | $440,700 | $0 | $440,700 |
| 2021 | $4,063 | $387,300 | $0 | $387,300 |
| 2020 | $3,873 | $360,600 | $0 | $360,600 |
| 2019 | $3,706 | $336,600 | $0 | $336,600 |
| 2018 | $3,612 | $315,200 | $0 | $315,200 |
| 2017 | $3,549 | $301,800 | $0 | $301,800 |
| 2016 | $3,597 | $301,800 | $0 | $301,800 |
| 2015 | $3,162 | $257,100 | $0 | $257,100 |
Property History
| Date | Event | Price | List to Sale | Price per Sq Ft |
|---|---|---|---|---|
| 11/21/2025 11/21/25 | Price Changed | $575,000 | -1.7% | $351 / Sq Ft |
| 11/06/2025 11/06/25 | Price Changed | $585,000 | -0.8% | $357 / Sq Ft |
| 11/06/2025 11/06/25 | Price Changed | $590,000 | +1.7% | $360 / Sq Ft |
| 10/29/2025 10/29/25 | Price Changed | $580,000 | -1.7% | $354 / Sq Ft |
| 10/17/2025 10/17/25 | Price Changed | $590,000 | -1.5% | $360 / Sq Ft |
| 09/29/2025 09/29/25 | For Sale | $599,000 | -- | $365 / Sq Ft |
Purchase History
| Date | Type | Sale Price | Title Company |
|---|---|---|---|
| Quit Claim Deed | -- | None Available | |
| Not Resolvable | $468,500 | None Available | |
| Deed | $365,000 | -- | |
| Deed | $143,500 | -- |
Mortgage History
| Date | Status | Loan Amount | Loan Type |
|---|---|---|---|
| Previous Owner | $292,000 | New Conventional |
Source: MLS Property Information Network (MLS PIN)
MLS Number: 73436956
APN: PEAB-000098-000000-000592
- 1100 Salem St Unit 58
- 1100 Salem St Unit 46
- 1100 Salem St Unit 75
- 1200 Salem St Unit 127
- 1200 Salem St Unit 182
- 12 Mansfield St
- 37 Locust St
- 28 Elmwood Cir
- 3 Ralph Rd
- 33 Ritchie Rd
- 10 Standish Way
- 50 Cumberland Cir
- 714 Lynnfield St
- 16 Munroe St
- 63 Crooker Dr
- 807 Salem St
- 0 Felton Ave
- 3 Suntaug St
- 16 Sarah's Way
- 344 Broadway
- 19 Magnolia Way
- 7 Dearborn Rd
- 375 Broadway
- 2 Hotel Ave
- 128 Newbury St
- 200 Jubilee Dr
- 2 Broadway Unit ONE-BED
- 2 Broadway
- 14 Coolidge Ave Unit 1
- 85 Lynnfield St Unit 1
- 33 Sunset Dr
- 610 Salem St Unit 404
- 610 Salem St Unit 408
- 150 King Rail Dr
- 44 Rockdale Ave
- 580 Salem St Unit 43
- 580 Salem St Unit 35
- 358 Broadway Unit 22
- 381 Broadway Unit 2
- 73 Ellsworth Rd
