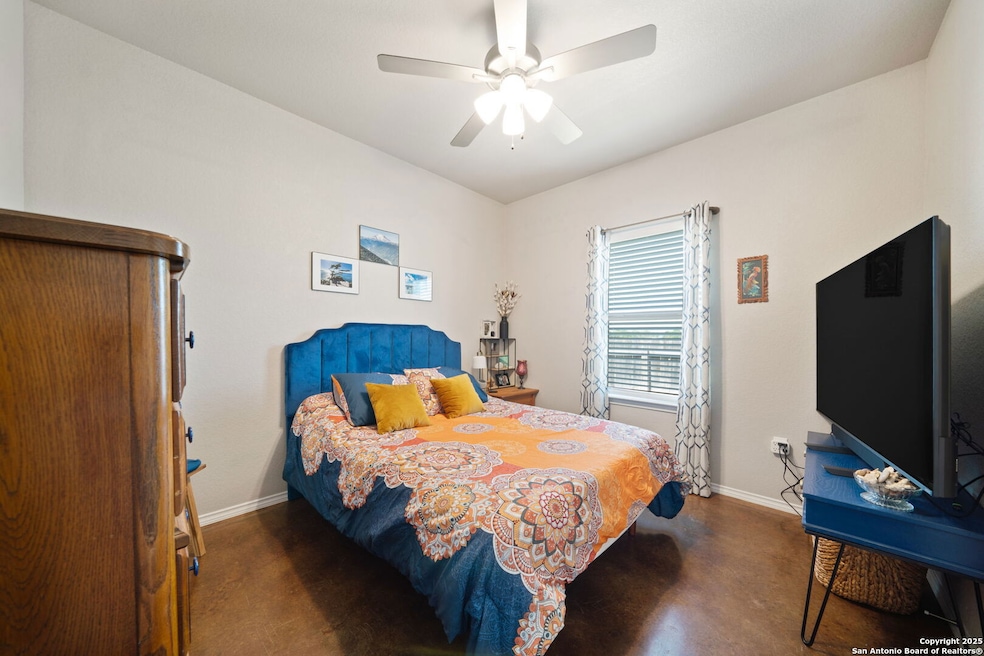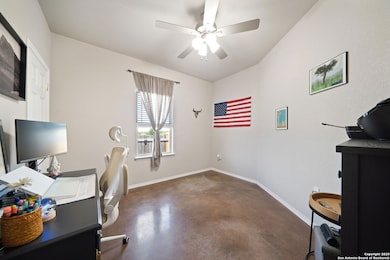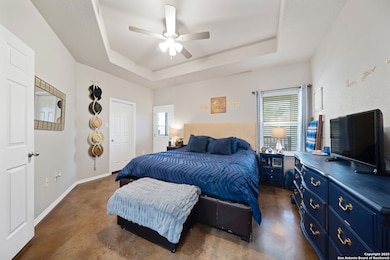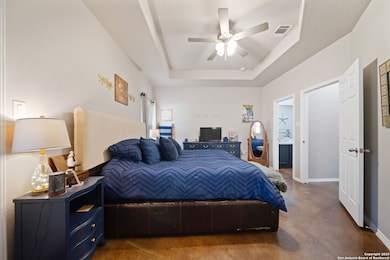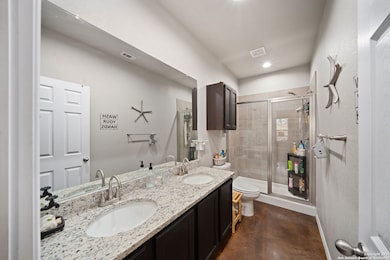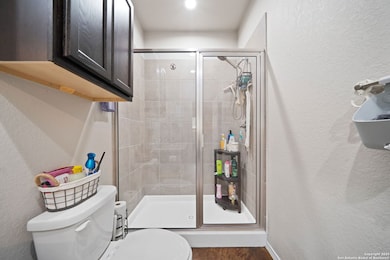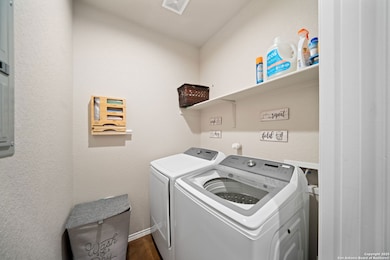1100 Stanley Way Seguin, TX 78155
Highlights
- Recessed Lighting
- Central Heating and Cooling System
- Ceiling Fan
- Laundry Room
- Combination Dining and Living Room
- Concrete Flooring
About This Home
This spacious and well maintained duplex features two identical units each offering 3 bedrooms, 2 bathrooms, its own kitchen, entryway, family room, utility room, and an attached garage. The open-concept layout is highlighted by soaring 11-foot ceilings in the living room and kitchen, creating a bright and airy feel. Each kitchen is equipped with recessed lighting, granite countertops, and 42-inch cabinets perfect for everyday living or entertaining. The large master bedrooms feature tray ceilings and en-suite bathrooms with dual sinks. Additional perks include brand-new AC systems and private utility rooms in each unit. Located just minutes from retail, dining, and major highways, this property offers a perfect blend of comfort, convenience, and income potential. Please note: The home is currently staged. Unit will be vacant and move-in ready by December 22, 2025.
Home Details
Home Type
- Single Family
Est. Annual Taxes
- $7,559
Year Built
- Built in 2019
Parking
- 2 Car Garage
Interior Spaces
- 2,738 Sq Ft Home
- 1-Story Property
- Ceiling Fan
- Recessed Lighting
- Window Treatments
- Combination Dining and Living Room
- Concrete Flooring
Kitchen
- Built-In Oven
- Microwave
- Dishwasher
Bedrooms and Bathrooms
- 3 Bedrooms
- 2 Full Bathrooms
Laundry
- Laundry Room
- Washer Hookup
Schools
- Koenneckee Elementary School
- Seguin High School
Additional Features
- 10,454 Sq Ft Lot
- Central Heating and Cooling System
Community Details
- King Street Subdivision
Listing and Financial Details
- Rent includes nofrn
- Assessor Parcel Number 1G1568000100100000
- Seller Concessions Not Offered
Map
Source: San Antonio Board of REALTORS®
MLS Number: 1921893
APN: 1G1568-0001-00100-0-00
- 1132 Renee Way
- 2663W Plan at Legacy at Lake Dunlap - 50'
- 2206H Plan at Legacy at Lake Dunlap - 50'
- 3241W Plan at Legacy at Lake Dunlap - 50'
- 2127W Plan at Legacy at Lake Dunlap - 50'
- 2504W Plan at Legacy at Lake Dunlap - 50'
- 2574W Plan at Legacy at Lake Dunlap - 50'
- 3553W Plan at Legacy at Lake Dunlap - 50'
- 2251W Plan at Legacy at Lake Dunlap - 50'
- 2599W Plan at Legacy at Lake Dunlap - 50'
- 2722H Plan at Legacy at Lake Dunlap - 50'
- 3190W Plan at Legacy at Lake Dunlap - 50'
- 2942H Plan at Legacy at Lake Dunlap - 50'
- 2694W Plan at Legacy at Lake Dunlap - 50'
- 2263W Plan at Legacy at Lake Dunlap - 50'
- 2999W Plan at Legacy at Lake Dunlap - 50'
- 2545W Plan at Legacy at Lake Dunlap - 50'
- 2619W Plan at Legacy at Lake Dunlap - 50'
- 2561H Plan at Legacy at Lake Dunlap - 50'
- 2513W Plan at Legacy at Lake Dunlap - 50'
- 1130 Stanley Way
- 1121 Burek Cross
- 1112 Renee Way
- 1114 Renee Way
- 1141 Burek Cross
- 1111 Renee Way
- 1514 Lucille St
- 1500 Lucille St Unit A
- 1509 Lucille St
- 1505 Lucille St
- 1507 Lucille
- 1146 Magnolia
- 913 E Seideman St
- 1120 N King St Unit 202
- 1120 N King St Unit 110
- 1120 N King St Unit 109
- 1120 N King St Unit 206
- 1120 N King St Unit 209
- 710 E Baxter St Unit B
- 1111 N Highway 123 Bypass
