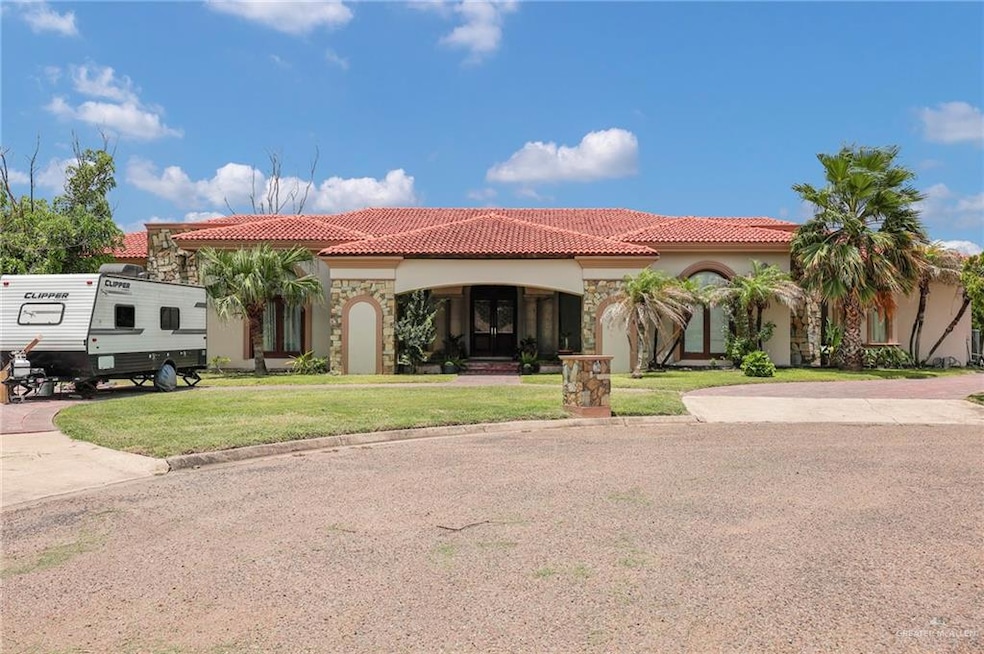
1100 Sunrise Ln Mission, TX 78574
Estimated payment $7,821/month
Highlights
- Outdoor Pool
- Marble Flooring
- Granite Countertops
- Gated Community
- High Ceiling
- Home Office
About This Home
This stunning Mediterranean-style estate is located in a prestigious gated community, offering privacy, elegance, and exceptional living space. With 7,315 sq ft of beautifully designed interiors on a 1.27-acre lot, this home has it all.
Featuring 5 spacious bedrooms, 5 full bathrooms, and 2 half bathrooms, every room is crafted for comfort and function. Enjoy three expansive family rooms, a dedicated exercise room, and separate entertainment quarters with a private half bath—ideal for hosting guests or parties.
Step outside to your own private retreat: a heated pool, lush landscaped grounds, and a charming Mediterranean courtyard that completes the resort-style experience.
Other highlights include:
Gated community with enhanced privacy
Open, airy floor plan with natural light
Ideal layout for multigenerational living or entertaining
This rare offering blends timeless architecture with modern amenities—perfect for buyers seeking space, style, and serenity.
Home Details
Home Type
- Single Family
Est. Annual Taxes
- $21,791
Year Built
- Built in 1999
Lot Details
- 1.28 Acre Lot
- Cul-De-Sac
- Privacy Fence
- Sprinkler System
HOA Fees
- $11 Monthly HOA Fees
Parking
- 3 Car Attached Garage
Home Design
- Slab Foundation
- Clay Roof
- Stucco
Interior Spaces
- 7,315 Sq Ft Home
- 1-Story Property
- High Ceiling
- Ceiling Fan
- Entrance Foyer
- Home Office
- Marble Flooring
- Fire and Smoke Detector
Kitchen
- Microwave
- Granite Countertops
- Trash Compactor
Bedrooms and Bathrooms
- 5 Bedrooms
- Split Bedroom Floorplan
- Dual Closets
- Walk-In Closet
- Dual Vanity Sinks in Primary Bathroom
Laundry
- Laundry closet
- Washer
Pool
- Outdoor Pool
- Heated Pool
Schools
- MIMS Elementary School
- Mission Junior High
- Veterans Memorial High School
Utilities
- Central Heating and Cooling System
- Electric Water Heater
Additional Features
- Energy-Efficient Thermostat
- Gazebo
Listing and Financial Details
- Assessor Parcel Number E425100000000500
Community Details
Overview
- El Doral HOA
- El Doral Subdivision
Security
- Gated Community
Map
Home Values in the Area
Average Home Value in this Area
Tax History
| Year | Tax Paid | Tax Assessment Tax Assessment Total Assessment is a certain percentage of the fair market value that is determined by local assessors to be the total taxable value of land and additions on the property. | Land | Improvement |
|---|---|---|---|---|
| 2024 | $15,421 | $848,075 | -- | -- |
| 2023 | $19,544 | $770,977 | $0 | $0 |
| 2022 | $17,848 | $700,888 | $0 | $0 |
| 2021 | $16,472 | $637,171 | $144,760 | $492,411 |
| 2020 | $16,535 | $620,843 | $119,706 | $501,137 |
| 2019 | $16,938 | $620,843 | $119,706 | $501,137 |
| 2018 | $15,776 | $574,557 | $119,706 | $454,851 |
| 2017 | $16,005 | $577,020 | $119,706 | $457,314 |
| 2016 | $16,161 | $582,665 | $119,706 | $462,959 |
| 2015 | $13,855 | $558,401 | $119,706 | $458,078 |
Property History
| Date | Event | Price | Change | Sq Ft Price |
|---|---|---|---|---|
| 06/28/2025 06/28/25 | For Sale | $1,100,000 | -- | $150 / Sq Ft |
Mortgage History
| Date | Status | Loan Amount | Loan Type |
|---|---|---|---|
| Closed | $100,000 | Credit Line Revolving |
Similar Homes in Mission, TX
Source: Greater McAllen Association of REALTORS®
MLS Number: 474775
APN: E4251-00-000-0005-00
- 1012 Thornwood Dr
- 1003 Thornwood Dr
- 1007 E Solar Dr
- 1911 Sunrise Ave
- 1100 Rio Concho
- 2409 Palmetto Dr Unit 48
- 800 E Solar Dr
- 805 Las Brisas Dr
- 1200 E 28th St
- 2301 N Bryan Rd
- 2300 N Bryan Rd
- 806 E 30th St
- 717 E Griffin Pkwy
- 2306 Briarwood Dr
- 1311 E 28th St
- 2710 E Solar Dr
- 2613 E Solar Dr
- 2717 E Solar Dr
- 2602 E Solar Dr
- 2610 E Solar Dr
- 2314 Woodland Dr
- 2200 N Bryan Rd
- 2202 Robyn Ln
- 812 Volz Ln
- 2307 Dora Jeanne Unit B
- 1027 Fairway Dr Unit 1
- 1016 Fairway Dr
- 2900 Spur Dr
- 1001 Country Club Dr
- 1611 Toni Ln
- 101 Harness Dr
- 3204 Black Oak Ln
- 3401 N Mayberry Rd
- 2516 Viola St
- 1613 Terrace Dr
- 1701 Terrace Dr
- 1811 Perkins Ave Unit 1
- 1811 Perkins Ave Unit 5
- 1408 Betty Dr
- 1219 N Keralum Ave Unit A






