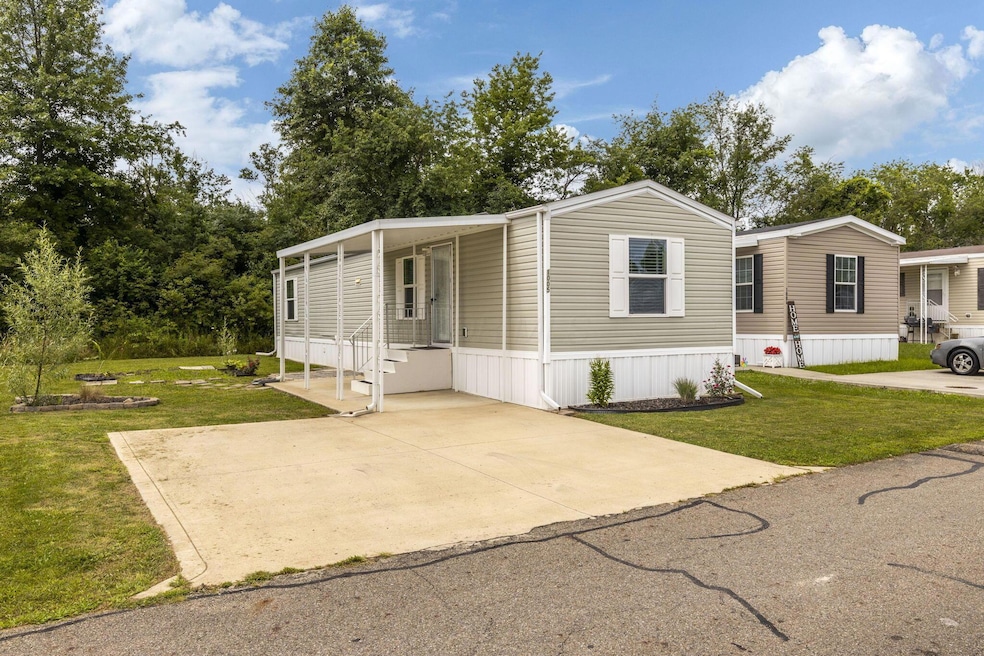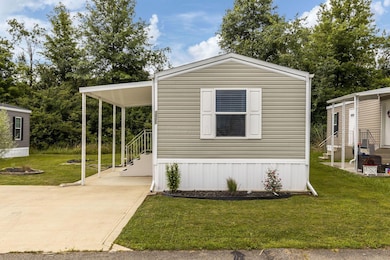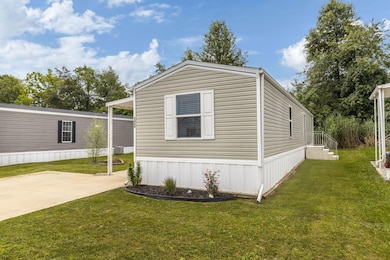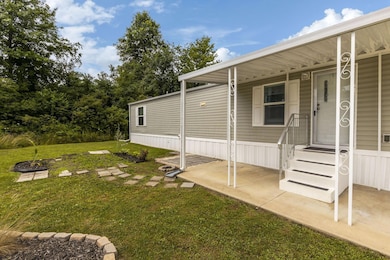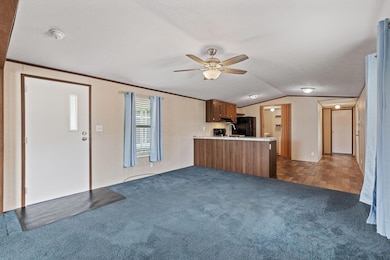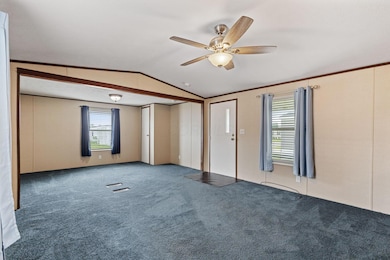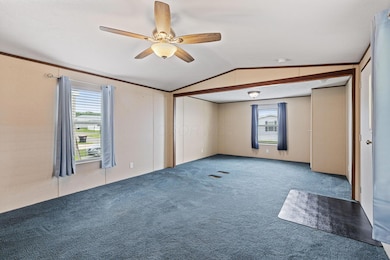
Estimated payment $914/month
Highlights
- Ranch Style House
- Park
- Carpet
- Patio
- Forced Air Heating and Cooling System
About This Home
Welcome to easy living in the Ramp Creek mobile home park! This well-kept 1-bedroom, 1-bath home sits on a spacious lot and offers everything you need, whether you're downsizing, just starting out, or looking for an affordable home in a great location.
Originally a 2-bedroom layout, the second bedroom was opened up to create an extra-large living area — perfect for entertaining or relaxing. But if you need that second bedroom, no worries — the seller is happy to put the wall back up at the buyer's request. The closet and space are still there, making it a simple transition.
You'll love the eat-in kitchen with appliances, plus a separate utility/laundry room for convenience.
Outside, enjoy the covered front patio and oversized concrete parking with space for 2 vehicles!
Located in Heath, you're close to restaurants, shopping, parks, Route 79, and I-70 (making commuting a breeze), and just 15 minutes to Buckeye Lake and Newark for excellent local shopping and dining.
Affordable, flexible, and ready for its next chapter — this home is a great find in a great spot!
Home Details
Home Type
- Single Family
Year Built
- Built in 2019
HOA Fees
- $530 Monthly HOA Fees
Parking
- No Garage
Home Design
- Ranch Style House
- Vinyl Siding
Interior Spaces
- 784 Sq Ft Home
- Insulated Windows
- Electric Range
Flooring
- Carpet
- Vinyl
Bedrooms and Bathrooms
- 1 Main Level Bedroom
- 1 Full Bathroom
Laundry
- Laundry on main level
- Electric Dryer Hookup
Outdoor Features
- Patio
Utilities
- Forced Air Heating and Cooling System
- Electric Water Heater
Listing and Financial Details
- Assessor Parcel Number 030-00326
Community Details
Overview
- Association Phone (740) 522-0660
- Ramp Creek HOA
Recreation
- Park
Map
Home Values in the Area
Average Home Value in this Area
Property History
| Date | Event | Price | Change | Sq Ft Price |
|---|---|---|---|---|
| 07/17/2025 07/17/25 | For Sale | $59,900 | -- | $76 / Sq Ft |
About the Listing Agent

Sherry Looney is the matriarch of The Loon Crew team, and with more than 34 years in the industry, her knowledge and experience is invaluable to her team and clients. Sherry, and her team of agents, have earned a spot in the top 1% of agents in the central Ohio area, an accomplishment she is very proud of. Sherry decided to start her career in real estate after being a stay-at-home mom. Although she loved being with her children, she knew she needed something for herself. Being in real estate
Sherry's Other Listings
Source: Columbus and Central Ohio Regional MLS
MLS Number: 225026453
- 1100 Thornwood Dr Unit Lot 344
- 1100 Thornwood Dr SW Unit 707
- 489 Heath Rd
- 172 Lees Dr
- 1371 Chapel Way Unit 1371
- 2241 Seminary Rd SE
- 232 Heath Rd
- 143 Badger Pass
- 2255 Overlook Way
- 111 Barb Ave
- 163 Badger
- 183 Badger Pass
- 2200 Overlook Way
- 1857 Cherry Valley Rd
- 2130 Overlook Way
- 1855 Cherry Valley Rd
- 1906 Cherry Valley Rd
- Stamford Plan at The Overlook
- Aldridge Plan at The Overlook
- Fairton Plan at The Overlook
- 2010 W Main St
- 27 Scioto Dr Unit h
- 79 Weston
- 95 S Westmoor Ave
- 1614 Crystal Ct
- 1706 Lakeview Dr
- 1200 Hollar Ln
- 1420 Londondale Pkwy
- 273 Union St
- 327 Union St
- 569 W Main St
- 84 Western Ave Unit A
- 256 W Main St
- 101 Canal Rd
- 951-1008 Coventry Village Green Ct
- 982 Kingsbury Ct
- 524 Jefferson Rd Unit 524 Jefferson Rd.
- 175 S 4th St
- 443 N 11th St
- 487 Catalina Dr Unit C-5
