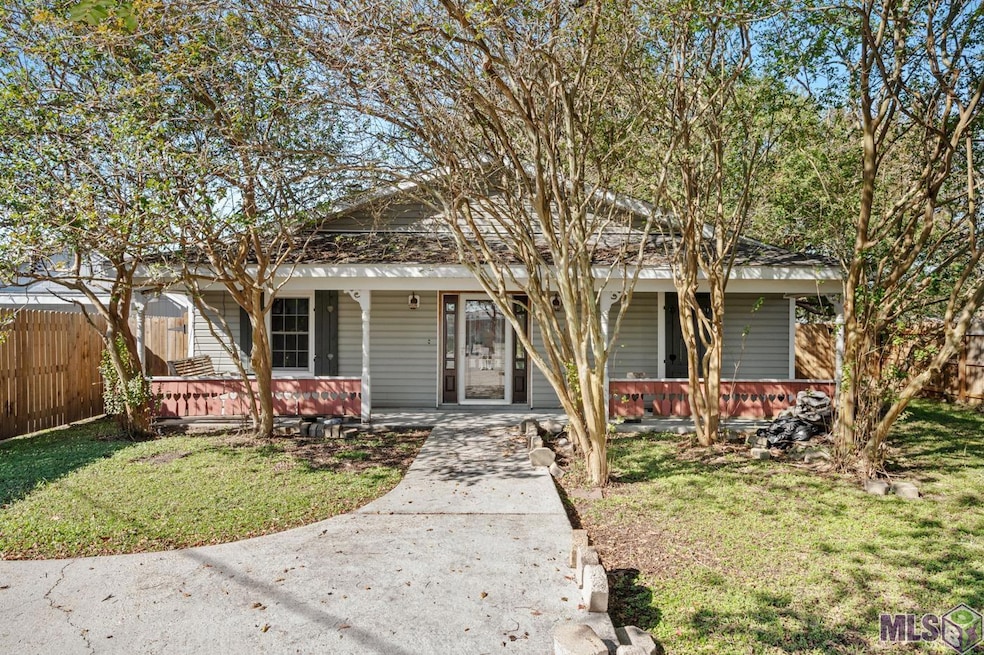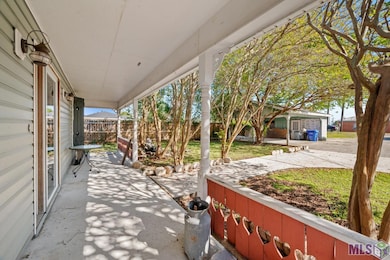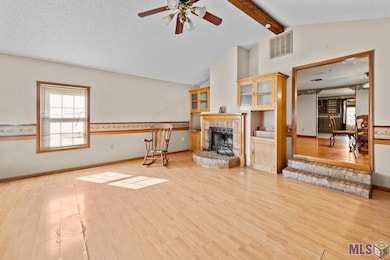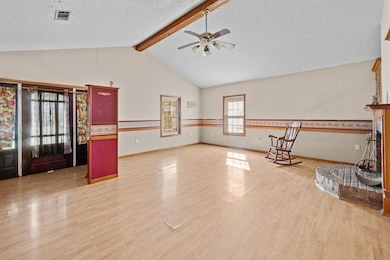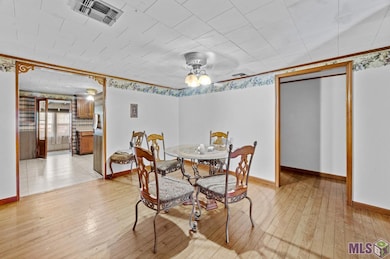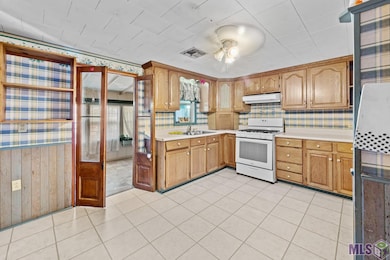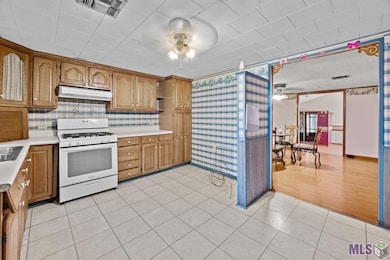1100 Tiger Dr Thibodaux, LA 70301
Estimated payment $999/month
Highlights
- Cathedral Ceiling
- Acadian Style Architecture
- Separate Outdoor Workshop
- Marathon Elementary School Rated A-
- Screened Porch
- Tile Flooring
About This Home
Charming and full of character, this 4-bedroom, 2-bath home offers a warm and inviting atmosphere with thoughtful details throughout. A picturesque front porch spans the entire width of the house, creating the perfect spot to relax and enjoy the beautiful crepe myrtle trees lining the front yard. Inside, the spacious living room features vaulted ceilings, a cozy wood-burning fireplace, and custom built-ins on either side, adding both style and functionality. The separate dining room provides a space for gatherings, while the oversized kitchen boasts cabinets that extend to the ceiling, offering ample storage. With no carpet throughout, the home is designed for easy maintenance and a seamless flow. The generously sized bedrooms ensure comfort, while the sunroom and screened-in porch provide additional areas to unwind and take in the backyard views. The fully fenced yard features a stunning large shade tree, creating a serene outdoor retreat. Additional highlights include a gas water heater, stove, and dryer for energy efficiency, as well as a detached covered carport with a convenient storage room. This home is the perfect blend of charm, functionality, and comfort--schedule your showing today!
Home Details
Home Type
- Single Family
Est. Annual Taxes
- $266
Year Built
- Built in 2006
Lot Details
- Lot Dimensions are 45 x 158 x 65 x 158
- Wood Fence
- Level Lot
Parking
- Carport
Home Design
- Acadian Style Architecture
- Slab Foundation
- Frame Construction
- Composition Roof
- Wood Siding
Interior Spaces
- 2,393 Sq Ft Home
- 1-Story Property
- Bookcases
- Cathedral Ceiling
- Wood Burning Fireplace
- Screened Porch
- Gas Dryer Hookup
Kitchen
- Gas Cooktop
- Stove
Flooring
- Tile
- Vinyl
Bedrooms and Bathrooms
- 4 Bedrooms
- 2 Full Bathrooms
Additional Features
- Separate Outdoor Workshop
- Central Heating and Cooling System
Listing and Financial Details
- Tax Lot A
Map
Home Values in the Area
Average Home Value in this Area
Tax History
| Year | Tax Paid | Tax Assessment Tax Assessment Total Assessment is a certain percentage of the fair market value that is determined by local assessors to be the total taxable value of land and additions on the property. | Land | Improvement |
|---|---|---|---|---|
| 2023 | $266 | $10,150 | $1,040 | $9,110 |
| 2022 | $965 | $10,150 | $1,040 | $9,110 |
| 2021 | $9 | $10,150 | $1,040 | $9,110 |
| 2020 | $943 | $10,150 | $1,040 | $9,110 |
| 2019 | $938 | $9,720 | $1,040 | $8,680 |
| 2018 | $939 | $9,720 | $1,040 | $8,680 |
| 2017 | $1,076 | $9,720 | $1,040 | $8,680 |
| 2016 | $932 | $9,720 | $1,040 | $8,680 |
| 2015 | $936 | $9,720 | $0 | $0 |
| 2014 | $940 | $9,720 | $0 | $0 |
| 2013 | $215 | $9,720 | $0 | $0 |
Property History
| Date | Event | Price | List to Sale | Price per Sq Ft |
|---|---|---|---|---|
| 11/26/2025 11/26/25 | For Sale | $189,950 | +2.7% | $79 / Sq Ft |
| 01/16/2025 01/16/25 | For Sale | $185,000 | -- | $77 / Sq Ft |
Source: Bayou Board of REALTORS
MLS Number: BY2025001033
APN: 0010239300
- 1445 Tiger Dr
- 1441 Tiger Dr
- 1447 Tiger Dr
- 1443 Tiger Dr
- 109 Apricot St
- 818 Oak Ln
- 615 Locust St
- 616 Pine St
- 1200 Arms St
- 610 Sycamore St
- 1708 Midland Dr
- 206 Glenn St
- 201 Margie St
- 1129 W Camellia Dr
- 305 Saint Bernard St
- 702 Oak Ln
- 306 Saint Bernard St
- 1136 E Camellia Dr
- 202 Herrington Dr
- 330 Camellia Dr
- 807 Ridgefield Rd
- 1300 Ridgefield Ave
- 107 Diplomat Way Dr
- 130 Leighton Dr
- 1719 Oakley Ct
- 404 St Philip St Unit 2A
- 1207 Saint Charles St
- 521 Lagarde St
- 151 Cesare Dr
- 143 Villa Dr
- 2464 Talbot Ave
- 414 Fieldcrest Dr
- 409 Fieldcrest Dr
- 109 Colony Station
- 624 Percy Rd
- 152 Bayou Vista Dr
- 307 Mobile Estates Dr
- 111 Violet St
- 5467 W Park Ave
- 5818 W Main St
