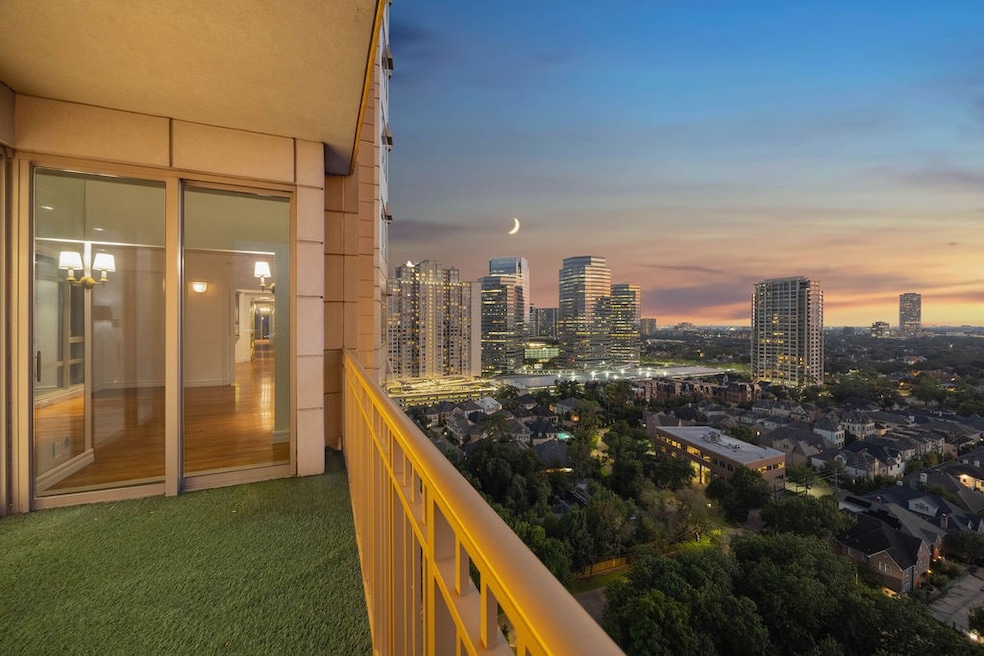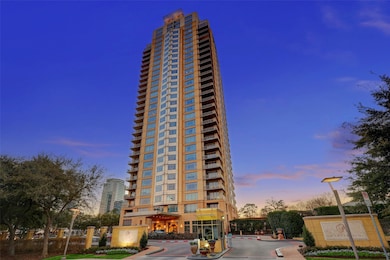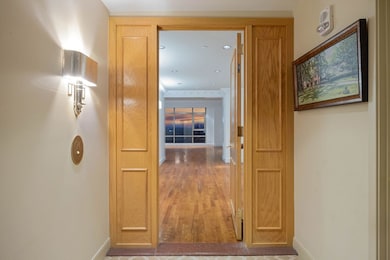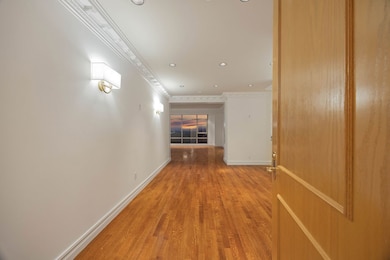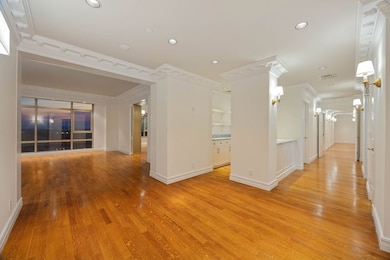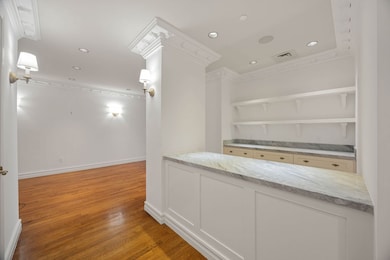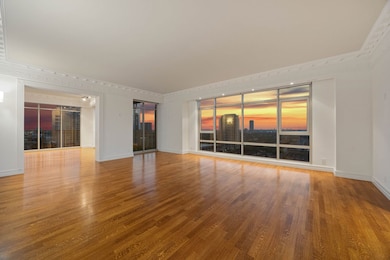Montebollo 1100 Uptown Park Blvd Unit 184 Floor 18 Houston, TX 77056
Uptown-Galleria District NeighborhoodEstimated payment $22,609/month
Highlights
- Concierge
- Marble Flooring
- Terrace
- Views to the West
- Hydromassage or Jetted Bathtub
- Community Pool
About This Home
Luxury living on the 18th floor of the prestigious Montebello. This 2 bedroom, 31⁄2 bath, 4,848
+/- sq. ft. half floor residence has undergone recent updates including fresh paint, a new custom bar, a fully updated electrical system with Lutron lighting controls, and many other upgrades. The island kitchen featuring marble counters opens to the breakfast room, formal dining area, and one of two living rooms, all of which boast floor-to-ceiling windows and sweeping western views. The main living room connects to a sunroom and balcony. The primary suite offers southern views, a spacious walk-in closet, and a luxurious bath featuring dual sinks, soaking tub, and a separate shower. The secondary suite features a private balcony with views of the west and north. The unit could easily be converted into a 3 bedroom. Additional features include a home office, half bath, laundry room, electric blinds, lots of closet and storage space, and 4 parking spaces.
Property Details
Home Type
- Condominium
Est. Annual Taxes
- $42,109
Year Built
- Built in 2003
HOA Fees
- $4,994 Monthly HOA Fees
Home Design
- Entry on the 18th floor
Interior Spaces
- 4,848 Sq Ft Home
- Crown Molding
- Decorative Fireplace
- Formal Entry
- Living Room
- Breakfast Room
- Dining Room
- Home Office
- Utility Room
- Views to the West
Kitchen
- Breakfast Bar
- Walk-In Pantry
- Butlers Pantry
- Double Oven
- Electric Oven
- Electric Cooktop
- Microwave
- Dishwasher
- Kitchen Island
- Disposal
Flooring
- Wood
- Stone
- Marble
- Tile
Bedrooms and Bathrooms
- 2 Bedrooms
- En-Suite Primary Bedroom
- Double Vanity
- Single Vanity
- Hydromassage or Jetted Bathtub
- Separate Shower
Laundry
- Dryer
- Washer
Home Security
Parking
- 4 Car Garage
- Garage Door Opener
- Assigned Parking
- Controlled Entrance
Outdoor Features
- Terrace
Schools
- Briargrove Elementary School
- Tanglewood Middle School
- Wisdom High School
Additional Features
- Energy-Efficient Windows with Low Emissivity
- Forced Air Zoned Heating and Cooling System
Community Details
Overview
- Association fees include clubhouse, cable TV, ground maintenance, maintenance structure, recreation facilities, sewer, trash, valet, water
- Montebello Association
- High-Rise Condominium
- Montebello Condo Subdivision
Amenities
- Concierge
- Doorman
- Valet Parking
Recreation
Security
- Security Guard
- Fire Sprinkler System
Map
About Montebollo
Home Values in the Area
Average Home Value in this Area
Tax History
| Year | Tax Paid | Tax Assessment Tax Assessment Total Assessment is a certain percentage of the fair market value that is determined by local assessors to be the total taxable value of land and additions on the property. | Land | Improvement |
|---|---|---|---|---|
| 2025 | $29,851 | $2,578,428 | $489,901 | $2,088,527 |
| 2024 | $29,851 | $2,424,176 | $460,593 | $1,963,583 |
| 2023 | $26,979 | $1,951,078 | $370,705 | $1,580,373 |
| 2022 | $49,077 | $2,092,551 | $397,585 | $1,694,966 |
| 2021 | $56,858 | $2,298,101 | $436,639 | $1,861,462 |
| 2020 | $58,947 | $2,298,101 | $436,639 | $1,861,462 |
| 2019 | $62,039 | $2,320,193 | $440,837 | $1,879,356 |
| 2018 | $41,416 | $2,320,193 | $440,837 | $1,879,356 |
| 2017 | $69,540 | $2,602,540 | $494,483 | $2,108,057 |
| 2016 | $68,462 | $2,602,540 | $494,483 | $2,108,057 |
| 2015 | $40,460 | $2,676,712 | $508,575 | $2,168,137 |
| 2014 | $40,460 | $2,211,255 | $420,138 | $1,791,117 |
Property History
| Date | Event | Price | List to Sale | Price per Sq Ft |
|---|---|---|---|---|
| 10/21/2025 10/21/25 | Pending | -- | -- | -- |
| 08/27/2025 08/27/25 | For Sale | $2,695,000 | -- | $556 / Sq Ft |
Purchase History
| Date | Type | Sale Price | Title Company |
|---|---|---|---|
| Interfamily Deed Transfer | -- | None Available | |
| Special Warranty Deed | -- | Stewart Title Houston |
Source: Houston Association of REALTORS®
MLS Number: 76258842
APN: 1226750000068
- 1100 Uptown Park Blvd Unit 23
- 1100 Uptown Park Blvd Unit 102
- 207 Wynden Crescent Ct
- 1221 Wynden Ct
- 4728 Post Oak Timber Dr Unit 56
- 27 Wentworth Place Ln
- 9 Ln
- 16 Wentworth Square Ave
- 4868 Post Oak Timber Dr
- 4866 Post Oak Timber Dr
- 5 Wentworth Green Way
- 5006 Elizabeth City St
- 4720 Post Oak Timber Dr Unit 23
- 4944 Tilbury Dr
- 1409 Post Oak Blvd Unit 1804
- 1409 Post Oak Blvd Unit 2503
- 1409 Post Oak Blvd Unit 2702
- 1409 Post Oak Blvd Unit 2204
- 1409 Post Oak Blvd Unit 803
- 10 Wentworth Square Ave
