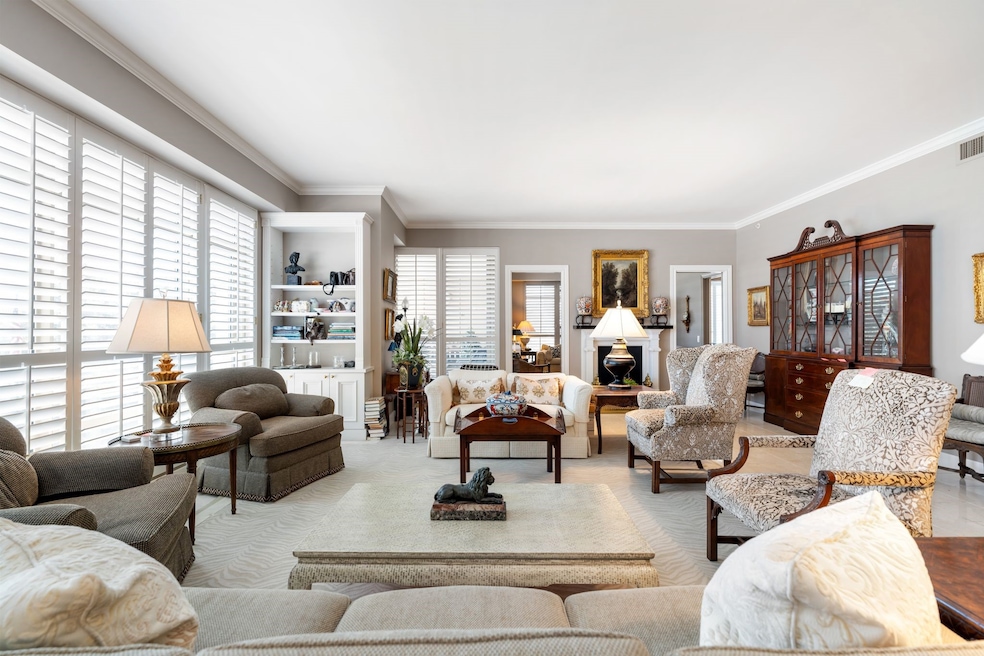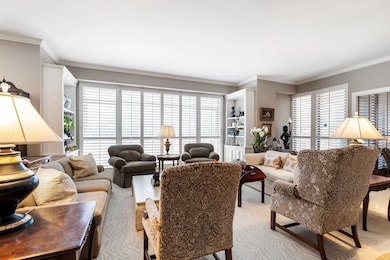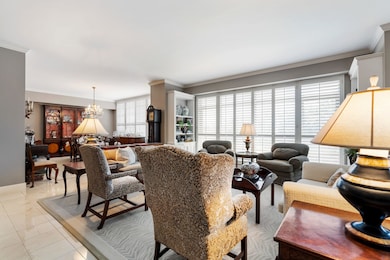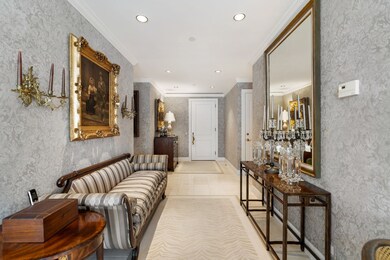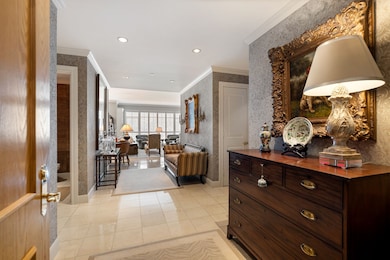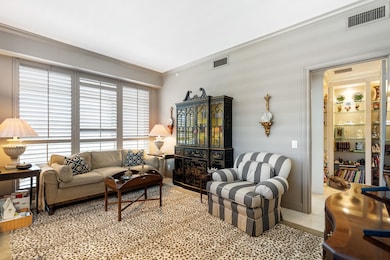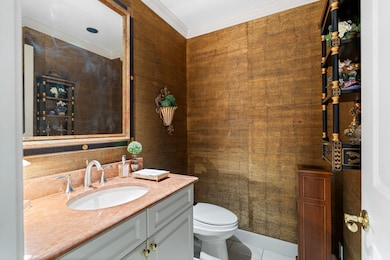Montebollo 1100 Uptown Park Blvd Unit 23 Floor 2 Houston, TX 77056
Uptown-Galleria District NeighborhoodEstimated payment $11,378/month
Highlights
- Concierge
- Fitness Center
- Views to the East
- Guest House
- Spa
- Clubhouse
About This Home
Charming condo w/ classic elegance & style at the exclusive Montebello! South & east views w/ a spacious 2,800 sq. ft. plan. Gracious layout features large living room area that flows seamlessly to formal dining w/ views all around. Glass walled sunroom makes an ideal office, library or den. Island kitchen w/ generous storage, walk-in pantry & full-sized utility room. Primary suite w/ walk-in closet, dual sinks, separate tub & walk-in shower. Secondary bedroom is ensuite w/ excellent storage & built-in shelving area. Powder bath, shutters, private balcony & endless potential! Full service amenities include 24-hour limited access, guarded gate, concierge, valet, porter, fitness center, swimming pool & meticulously maintained grounds. Enjoy convenient walkability to fabulous Uptown Park! Amazing location close to 610, I-10, Memorial Park, word class shopping & dining at the Galleria, River Oaks District, River Oaks Shopping Area & Highland Village.
Listing Agent
Martha Turner Sotheby's International Realty License #0249785 Listed on: 07/31/2025

Property Details
Home Type
- Condominium
Est. Annual Taxes
- $13,217
Year Built
- Built in 2003
HOA Fees
- $2,884 Monthly HOA Fees
Home Design
- Entry on the 2nd floor
- Steel Beams
- Concrete Block And Stucco Construction
Interior Spaces
- 2,800 Sq Ft Home
- Window Treatments
- Entrance Foyer
- Living Room
- Dining Room
- Home Office
- Sun or Florida Room
- Utility Room
- Home Gym
- Views to the East
Kitchen
- Walk-In Pantry
- Electric Oven
- Electric Cooktop
- Microwave
- Dishwasher
- Kitchen Island
- Granite Countertops
- Instant Hot Water
Flooring
- Carpet
- Marble
- Tile
Bedrooms and Bathrooms
- 2 Bedrooms
- En-Suite Primary Bedroom
- Double Vanity
- Single Vanity
- Hydromassage or Jetted Bathtub
- Bathtub with Shower
- Separate Shower
Laundry
- Dryer
- Washer
Home Security
Parking
- 2 Parking Spaces
- Assigned Parking
- Controlled Entrance
Outdoor Features
- Spa
- Terrace
Schools
- Briargrove Elementary School
- Tanglewood Middle School
- Wisdom High School
Additional Features
- West Facing Home
- Guest House
- Forced Air Zoned Heating and Cooling System
Listing and Financial Details
- Exclusions: Dining room chandelier and decorative sconces
Community Details
Overview
- Association fees include common area insurance, clubhouse, cable TV, ground maintenance, maintenance structure, recreation facilities, sewer, trash, valet, water
- Montebello Association
- High-Rise Condominium
- Montebello Condo Subdivision
Amenities
- Concierge
- Doorman
- Valet Parking
- Trash Chute
- Clubhouse
- Meeting Room
- Party Room
- Elevator
Recreation
Pet Policy
- The building has rules on how big a pet can be within a unit
Security
- Security Service
- Controlled Access
- Fire Sprinkler System
Map
About Montebollo
Home Values in the Area
Average Home Value in this Area
Tax History
| Year | Tax Paid | Tax Assessment Tax Assessment Total Assessment is a certain percentage of the fair market value that is determined by local assessors to be the total taxable value of land and additions on the property. | Land | Improvement |
|---|---|---|---|---|
| 2025 | $13,217 | $1,367,025 | $259,735 | $1,107,290 |
| 2024 | $13,217 | $1,285,231 | $244,194 | $1,041,037 |
| 2023 | $13,217 | $1,034,418 | $196,539 | $837,879 |
| 2022 | $25,036 | $1,067,473 | $202,820 | $864,653 |
| 2021 | $29,029 | $1,173,311 | $222,929 | $950,382 |
| 2020 | $30,096 | $1,173,311 | $222,929 | $950,382 |
| 2019 | $32,633 | $1,220,413 | $231,878 | $988,535 |
| 2018 | $19,829 | $1,205,133 | $228,975 | $976,158 |
| 2017 | $32,201 | $1,205,133 | $228,975 | $976,158 |
| 2016 | $31,715 | $1,186,924 | $225,516 | $961,408 |
| 2015 | $20,536 | $1,186,924 | $225,516 | $961,408 |
| 2014 | $20,536 | $1,175,422 | $223,330 | $952,092 |
Property History
| Date | Event | Price | List to Sale | Price per Sq Ft |
|---|---|---|---|---|
| 07/31/2025 07/31/25 | For Sale | $1,400,000 | -- | $500 / Sq Ft |
Purchase History
| Date | Type | Sale Price | Title Company |
|---|---|---|---|
| Warranty Deed | -- | Stewart Title Company | |
| Special Warranty Deed | -- | Stewart Title Houston |
Mortgage History
| Date | Status | Loan Amount | Loan Type |
|---|---|---|---|
| Open | $656,250 | New Conventional | |
| Previous Owner | $500,000 | Purchase Money Mortgage |
Source: Houston Association of REALTORS®
MLS Number: 48181154
APN: 1226750000003
- 1100 Uptown Park Blvd Unit 102
- 1000 Uptown Park Blvd Unit 93
- 1221 Wynden Ct
- 4728 Post Oak Timber Dr Unit 56
- 27 Wentworth Place Ln
- 9 Ln
- 16 Wentworth Square Ave
- 4868 Post Oak Timber Dr
- 4866 Post Oak Timber Dr
- 5 Wentworth Green Way
- 5006 Elizabeth City St
- 4720 Post Oak Timber Dr Unit 23
- 4944 Tilbury Dr
- 1409 Post Oak Blvd Unit 1804
- 1409 Post Oak Blvd Unit 2503
- 1409 Post Oak Blvd Unit 2702
- 1409 Post Oak Blvd Unit 2204
- 1409 Post Oak Blvd Unit 803
- 10 Wentworth Square Ave
- 4964 Post Oak Timber Dr
- 1100 Uptown Park Blvd
- 800 Post Oak Blvd Unit 91
- 800 Post Oak Blvd Unit 42
- 800 Post Oak Blvd Unit 98
- 800 Post Oak Blvd Unit 72
- 4710 Post Oak Timber Dr
- 1111 Post Oak Blvd
- 1409 Post Oak Blvd Unit 1804
- 1409 Post Oak Blvd Unit 803
- 1317 Post Oak Park Dr
- 1317 Post Oak Park Dr Unit 450
- 1317 Post Oak Park Dr Unit 405
- 1317 Post Oak Park Dr Unit 150
- 1317 Post Oak Park Dr Unit 321
- 1317 Post Oak Park Dr Unit 529
- 1317 Post Oak Park Dr Unit 429
- 1317 Post Oak Park Dr Unit 253
- 1317 Post Oak Park Dr Unit 307
- 1317 Post Oak Park Dr Unit 155
- 1317 Post Oak Park Dr Unit 245
