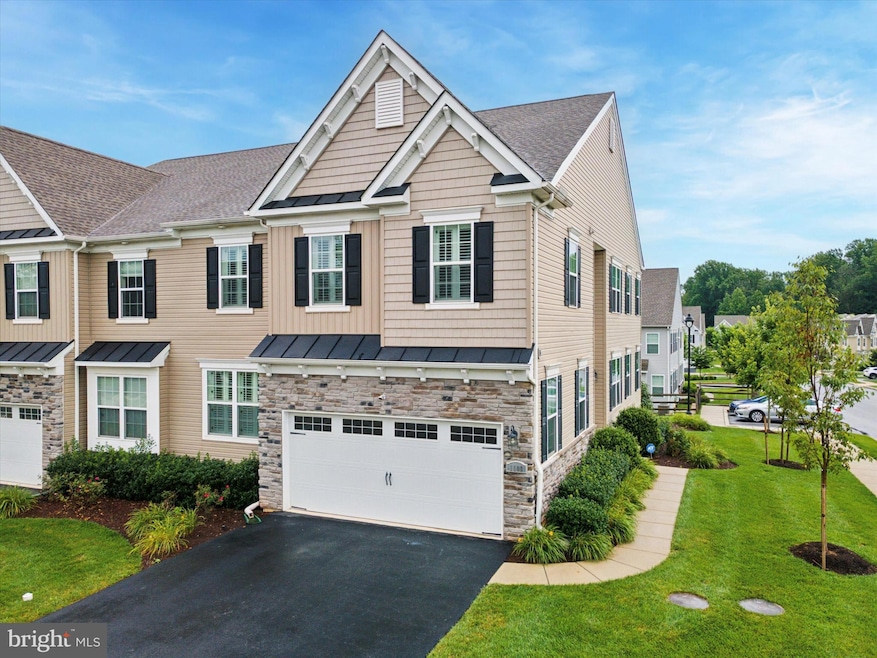
1100 Vernon Way West Chester, PA 19380
Estimated payment $6,139/month
Highlights
- Carriage House
- 1 Fireplace
- Forced Air Heating and Cooling System
- Exton Elementary School Rated A
- 2 Car Attached Garage
About This Home
Step into this stunning 4-bedroom, 4-bathroom home nestled in one of West Chester’s most sought-after communities. From the moment you arrive, you’ll notice the attention to detail and thoughtful upgrades that set this home apart.
The main level features beautiful hardwood flooring and a bright, open layout that seamlessly blends the living and dining spaces with a gourmet kitchen designed to impress. The oversized island, upgraded finishes, and double oven make this kitchen ideal for both everyday living and entertaining. Just off the kitchen, sliding glass doors lead to a private deck—perfect for outdoor dining or relaxing in the fresh air.
A first-floor bedroom with a full bath offers flexible use as a guest suite, home office, or in-law space. Upstairs, you’ll find two generously sized bedrooms and a luxurious primary suite. The oversized primary includes a private sitting area, a large walk-in closet, a standing shower, double-sink vanity, and a second built-in vanity—ideal for extra storage or a dedicated getting-ready space. The upstairs laundry room adds convenience right where you need it most.
The finished basement is built for entertaining, complete with a full bath, a bar area with extended counter space, and two beverage fridges. Whether you're hosting guests or enjoying a quiet night in, this space delivers.
Even the garage has been upgraded, featuring painted walls and sleek epoxy floors for a clean, polished finish. Outside, enjoy a side yard and a prime location just minutes from major routes, top-rated restaurants, shopping, and family-friendly amenities.
This home combines comfort, function, and style in one exceptional package—don’t miss your chance to make it yours.
Listing Agent
RE/MAX Preferred - Newtown Square License #RS0039122 Listed on: 07/11/2025

Townhouse Details
Home Type
- Townhome
Est. Annual Taxes
- $10,425
Year Built
- Built in 2020
Lot Details
- 3,629 Sq Ft Lot
HOA Fees
- $230 Monthly HOA Fees
Parking
- 2 Car Attached Garage
- Front Facing Garage
- Driveway
Home Design
- Semi-Detached or Twin Home
- Carriage House
- Aluminum Siding
- Vinyl Siding
- Concrete Perimeter Foundation
Interior Spaces
- Property has 2 Levels
- 1 Fireplace
- Finished Basement
Bedrooms and Bathrooms
Utilities
- Forced Air Heating and Cooling System
- Electric Water Heater
Community Details
- Association fees include lawn maintenance, snow removal
- Reserve At Glen Loch HOA
- The Reserve At Glen Loch Subdivision
Listing and Financial Details
- Tax Lot 0507
- Assessor Parcel Number 41-06 -0507
Map
Home Values in the Area
Average Home Value in this Area
Tax History
| Year | Tax Paid | Tax Assessment Tax Assessment Total Assessment is a certain percentage of the fair market value that is determined by local assessors to be the total taxable value of land and additions on the property. | Land | Improvement |
|---|---|---|---|---|
| 2025 | $10,109 | $348,730 | $56,990 | $291,740 |
| 2024 | $10,109 | $348,730 | $56,990 | $291,740 |
| 2023 | $9,660 | $348,730 | $56,990 | $291,740 |
| 2022 | $9,529 | $348,730 | $56,990 | $291,740 |
| 2021 | $9,390 | $348,730 | $56,990 | $291,740 |
| 2020 | $587 | $21,930 | $21,930 | $0 |
Property History
| Date | Event | Price | Change | Sq Ft Price |
|---|---|---|---|---|
| 08/19/2025 08/19/25 | Price Changed | $925,000 | -1.6% | $232 / Sq Ft |
| 08/05/2025 08/05/25 | Price Changed | $940,000 | -2.0% | $235 / Sq Ft |
| 07/11/2025 07/11/25 | For Sale | $959,000 | -- | $240 / Sq Ft |
Purchase History
| Date | Type | Sale Price | Title Company |
|---|---|---|---|
| Deed | $736,434 | Pine Run Abstract |
Similar Homes in West Chester, PA
Source: Bright MLS
MLS Number: PACT2103384
APN: 41-006-0507.0000
- 1425 E Woodbank Way
- 804 Jack Russell Ln
- 1237 W King Rd
- 1409 Timber Mill Ln
- 1375 Kirkland Ave
- 1322 Mary Jane Ln
- 421 Pitch Pine Way
- 1203 Morstein Rd
- 1414 Morstein Rd
- 891 Railway Square Unit 62
- 130 Livingston Ln
- 1265 Phoenixville Pike
- 866 Durant Ct Unit 48
- 390 Lynetree Dr Unit 8D
- 1001 Roundhouse Ct Unit 11
- 392 Lynetree Dr
- Santorini Plan at Exton Walk Luxury Singles
- Monaco Plan at Exton Walk Luxury Singles
- Lisbon Plan at Exton Walk Luxury Singles
- 398 Lynetree Dr Unit 11-D
- 1324 Phoenixville Pike
- 807 E Boot Rd
- 320 Henley Dr
- 429 Pitch Pine Way
- 130 Livingston Ln
- 357 Huntington Ct Unit 9
- 554 Lancaster Ave
- 154 Mountain View Dr
- 183 Mountain View Dr Unit 107
- 1086 W King Rd
- 201 Iron Lake Dr
- 127 Birchwood Dr
- 23 Addison Ln
- 33 Addison Ln
- 181 N Pottstown Pike
- 211 Silverbell Ct
- 331 Piper Ln
- 109 Commerce Dr
- 333 Lancaster Ave
- 350 Waterloo Blvd






