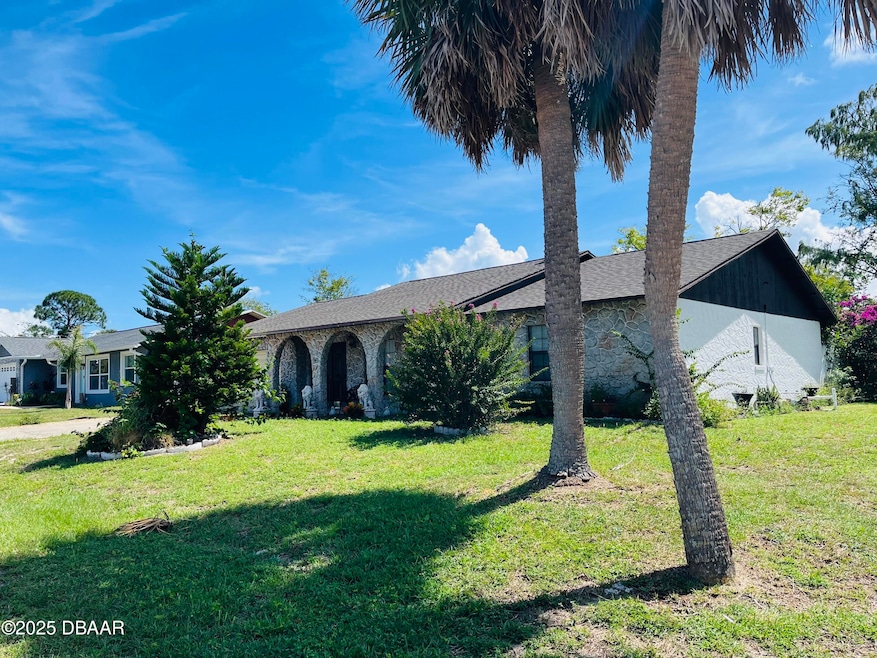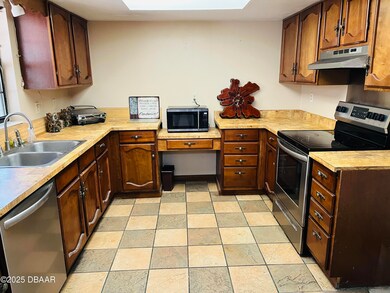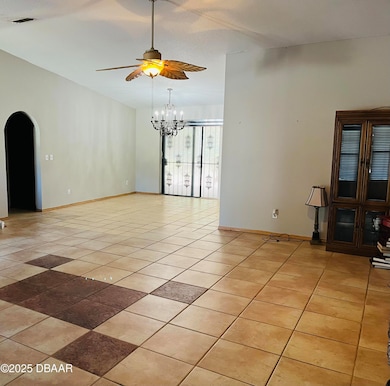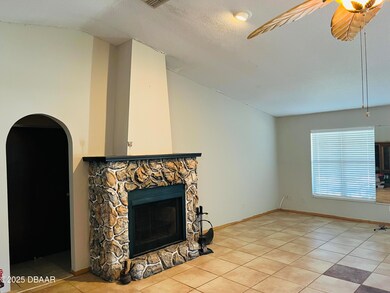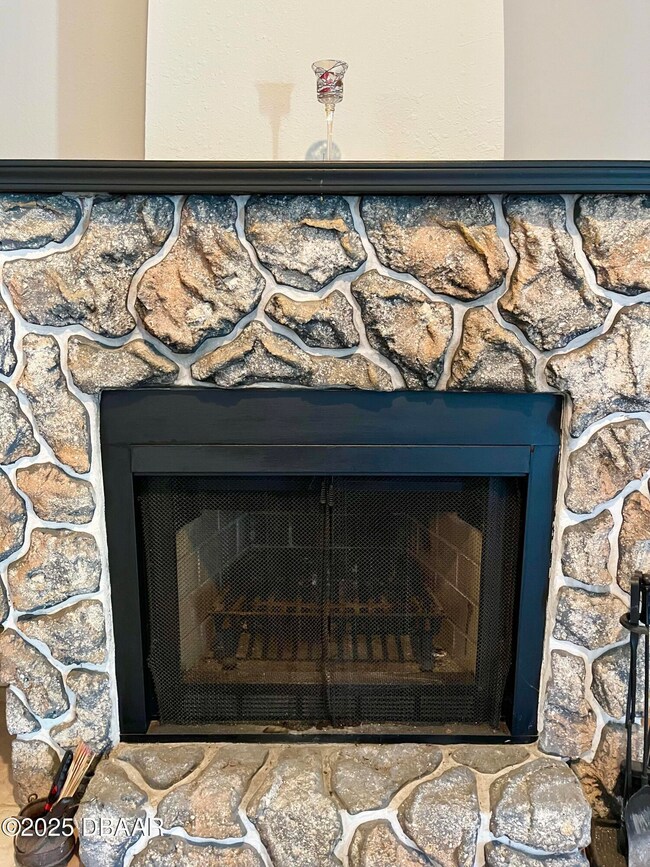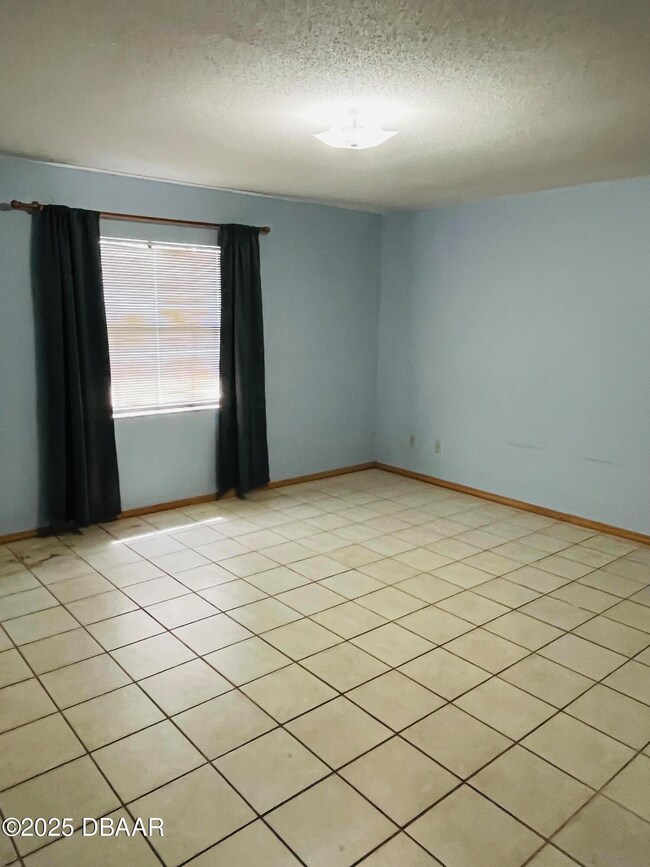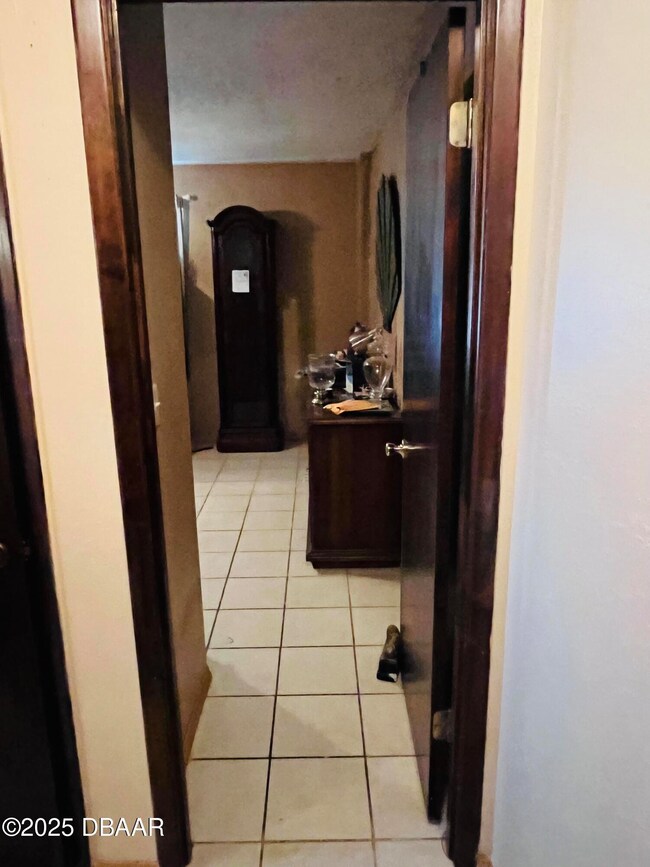1100 Viking Dr Port Orange, FL 32129
North Port Orange NeighborhoodEstimated payment $2,041/month
Total Views
1,897
3
Beds
2
Baths
1,754
Sq Ft
$172
Price per Sq Ft
Highlights
- Vaulted Ceiling
- Corner Lot
- Rear Porch
- Wood Flooring
- No HOA
- Living Room
About This Home
SUBJECT PROPERTY IS A 3 BEDROOM/ 2 BATH DWELLING IN NEED OF RENOVATION, REPAIR AND UPDATING. THERE IS A SHINGLE ROOF SYSTEM IN PLACE THAT WAS INSTALLED IN MAY OF 2022. THE IMPROVEMENTS ARE SITUATED UPON A PARCEL THAT IS 80' WIDE BY 110'' DEEP UPON A CORNER LOT WITHIN THE VIKING SUBDIVISION (PHASE 1). THIS PROPERTY HAS STRONG POTENTIAL AS A STARTER HOME FOR A NEW FAMILY TO BUILD ''SWEAT'' EQUITY BY UPDATING IMPROVEMENTS AND CONVERTING THE BACK YARD PATIO TO A PRIVATE OASIS.
Home Details
Home Type
- Single Family
Est. Annual Taxes
- $5,390
Year Built
- Built in 1980
Lot Details
- 8,712 Sq Ft Lot
- North Facing Home
- Vinyl Fence
- Corner Lot
- Front Yard Sprinklers
Parking
- 2 Car Garage
- Garage Door Opener
Home Design
- Fixer Upper
- Slab Foundation
- Shingle Roof
- Block And Beam Construction
Interior Spaces
- 1,754 Sq Ft Home
- 1-Story Property
- Vaulted Ceiling
- Wood Burning Fireplace
- Living Room
- Dining Room
- Security Gate
Kitchen
- Electric Range
- Dishwasher
Flooring
- Wood
- Tile
Bedrooms and Bathrooms
- 3 Bedrooms
- Split Bedroom Floorplan
- 2 Full Bathrooms
- Primary bathroom on main floor
- Shower Only
Laundry
- Laundry in Garage
- Dryer
- Washer
Outdoor Features
- Shed
- Rear Porch
Schools
- Port Orange Elementary School
- Silver Sands Middle School
- Atlantic High School
Utilities
- Central Heating and Cooling System
- 150 Amp Service
- Cable TV Available
Community Details
- No Home Owners Association
- Viking Subdivision
Listing and Financial Details
- Assessor Parcel Number 6306-02-00-0010
Map
Create a Home Valuation Report for This Property
The Home Valuation Report is an in-depth analysis detailing your home's value as well as a comparison with similar homes in the area
Home Values in the Area
Average Home Value in this Area
Tax History
| Year | Tax Paid | Tax Assessment Tax Assessment Total Assessment is a certain percentage of the fair market value that is determined by local assessors to be the total taxable value of land and additions on the property. | Land | Improvement |
|---|---|---|---|---|
| 2025 | $5,386 | $303,180 | $52,116 | $251,064 |
| 2024 | $5,386 | $305,050 | $52,116 | $252,934 |
| 2023 | $5,386 | $304,638 | $52,520 | $252,118 |
| 2022 | $4,889 | $271,062 | $33,128 | $237,934 |
| 2021 | $1,792 | $132,413 | $0 | $0 |
| 2020 | $1,743 | $130,585 | $0 | $0 |
| 2019 | $1,681 | $127,649 | $0 | $0 |
| 2018 | $1,685 | $125,269 | $0 | $0 |
| 2017 | $1,684 | $122,692 | $0 | $0 |
| 2016 | $1,678 | $120,168 | $0 | $0 |
| 2015 | -- | $119,333 | $0 | $0 |
| 2014 | -- | $118,386 | $0 | $0 |
Source: Public Records
Property History
| Date | Event | Price | List to Sale | Price per Sq Ft |
|---|---|---|---|---|
| 09/22/2025 09/22/25 | For Sale | $302,000 | -- | $174 / Sq Ft |
Source: Daytona Beach Area Association of REALTORS®
Purchase History
| Date | Type | Sale Price | Title Company |
|---|---|---|---|
| Deed | $69,900 | -- |
Source: Public Records
Source: Daytona Beach Area Association of REALTORS®
MLS Number: 1218353
APN: 6306-02-00-0010
Nearby Homes
- 1197 Southfork Ct
- 1128 Hermitage Ct
- 4003 S Clyde Morris Blvd
- 3830 Clyde Morris Blvd
- 456 Cecilia Dr Unit 456E
- 339 Foggy Ln
- 760 Rolling Hills Dr
- 39 Cypress In the Wood
- 6 Cypress In the Wood
- 5 Maple In the Wood
- 9 Bella Oaks Dr
- 335 Foggy Ln
- 715 Larado Dr
- 709 Fieldstone Ave
- 39XX S Clyde Morris Blvd
- 483 Autumn Trail Unit 483
- 169 Windsor Dr
- 1103 Southland Ct Unit 1
- 435 Misty Ln Unit 435
- 13 Bella Lago Cir
- 3835 Clyde Morris Blvd
- 456 Cecilia Dr Unit 456E
- 1105 Monticello Ln
- 4 Bella Oaks Dr
- 483 Autumn Trail Unit 483
- 435 Misty Ln Unit 435
- 81 Regency Dr Unit 81
- 38 Woodlake Dr
- 1375 Richel Dr
- 1401 Reed Canal Rd
- 3913 Sunset Cove Dr
- 3727 Sunrise Oaks Dr
- 1200 Floral Springs Blvd
- 455 Cecilia Dr Unit 455E
- 1270 Reed Canal Rd
- 340 Windsor Dr
- 804 Deer Springs Rd
- 3529 Forest Branch Dr
- 3530 Forest Branch Dr
- 3530 Forest Branch Dr Unit F
