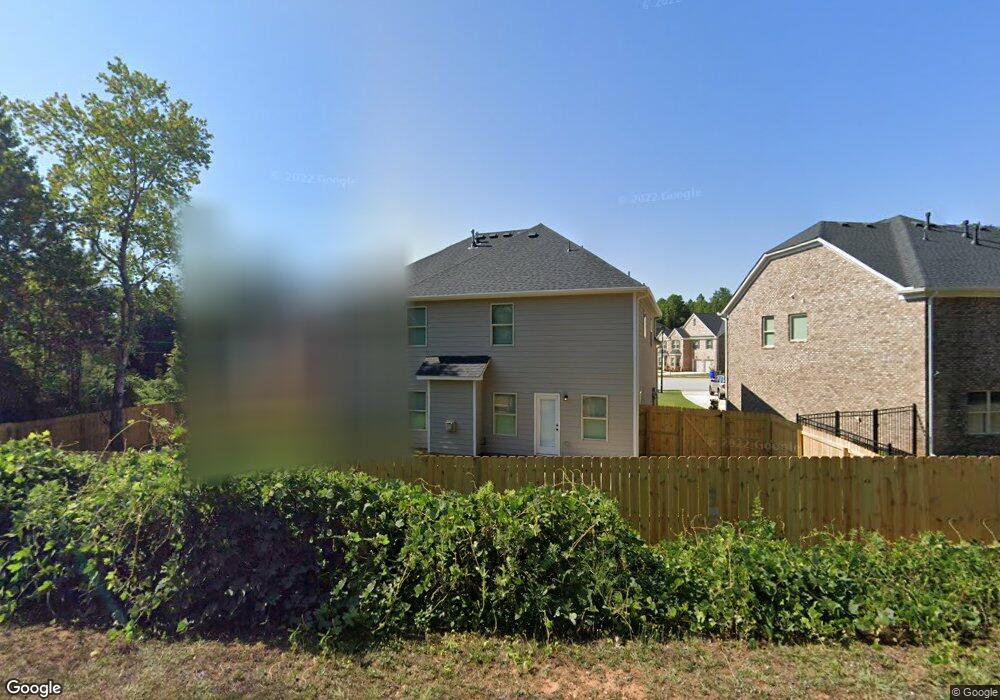1100 Vintage Ct Unit 11 Fairburn, GA 30213
Estimated Value: $405,943 - $495,000
4
Beds
3
Baths
2,543
Sq Ft
$181/Sq Ft
Est. Value
About This Home
This home is located at 1100 Vintage Ct Unit 11, Fairburn, GA 30213 and is currently estimated at $459,736, approximately $180 per square foot. 1100 Vintage Ct Unit 11 is a home located in Fulton County with nearby schools including E. C. West Elementary School, Bear Creek Middle School, and Creekside High School.
Ownership History
Date
Name
Owned For
Owner Type
Purchase Details
Closed on
May 24, 2019
Sold by
Kerley Family Homes Llc
Bought by
Watkins Ellen A and Gilbert Donne
Current Estimated Value
Purchase Details
Closed on
Dec 14, 2017
Sold by
Boex Llc
Bought by
Kerley Family Homes Llc
Home Financials for this Owner
Home Financials are based on the most recent Mortgage that was taken out on this home.
Original Mortgage
$42,000
Interest Rate
3.95%
Mortgage Type
New Conventional
Purchase Details
Closed on
Aug 30, 2013
Sold by
Rl Regi Georgia Llc
Bought by
Boex Llc
Purchase Details
Closed on
Jan 20, 2011
Sold by
Aman & Styles Llc & +
Bought by
Olde Towne Dev Builders Llc
Purchase Details
Closed on
Mar 3, 2009
Sold by
City Clerk Of Fulton County
Bought by
Aman & Styles Llc
Purchase Details
Closed on
Jan 3, 2007
Sold by
Bryley Homes Llc
Bought by
Homes By Cdmt Inc
Home Financials for this Owner
Home Financials are based on the most recent Mortgage that was taken out on this home.
Original Mortgage
$153,750
Interest Rate
6.06%
Mortgage Type
Purchase Money Mortgage
Create a Home Valuation Report for This Property
The Home Valuation Report is an in-depth analysis detailing your home's value as well as a comparison with similar homes in the area
Home Values in the Area
Average Home Value in this Area
Purchase History
| Date | Buyer | Sale Price | Title Company |
|---|---|---|---|
| Watkins Ellen A | $295,891 | -- | |
| Kerley Family Homes Llc | $117,600 | -- | |
| Boex Llc | $366,464 | -- | |
| Olde Towne Dev Builders Llc | -- | -- | |
| Aman & Styles Llc | $556 | -- | |
| Homes By Cdmt Inc | $65,000 | -- |
Source: Public Records
Mortgage History
| Date | Status | Borrower | Loan Amount |
|---|---|---|---|
| Previous Owner | Kerley Family Homes Llc | $42,000 | |
| Previous Owner | Homes By Cdmt Inc | $153,750 |
Source: Public Records
Tax History Compared to Growth
Tax History
| Year | Tax Paid | Tax Assessment Tax Assessment Total Assessment is a certain percentage of the fair market value that is determined by local assessors to be the total taxable value of land and additions on the property. | Land | Improvement |
|---|---|---|---|---|
| 2025 | $1,484 | $155,240 | $26,200 | $129,040 |
| 2023 | $3,894 | $137,960 | $37,040 | $100,920 |
| 2022 | $2,791 | $124,800 | $23,920 | $100,880 |
| 2021 | $2,669 | $115,720 | $19,120 | $96,600 |
| 2020 | $3,197 | $115,040 | $16,120 | $98,920 |
| 2019 | $151 | $15,840 | $15,840 | $0 |
| 2018 | $437 | $15,480 | $15,480 | $0 |
| 2017 | $146 | $5,000 | $5,000 | $0 |
| 2016 | $124 | $5,000 | $5,000 | $0 |
| 2015 | $147 | $5,000 | $5,000 | $0 |
| 2014 | $130 | $5,000 | $5,000 | $0 |
Source: Public Records
Map
Nearby Homes
- 6945 John Rivers Rd
- 700 Buckingham Terrace
- 7200 Mahogany Dr
- 925 Buckingham Cove
- 5120 Blackheath Way
- 6990 Oak Leaf Dr
- 338 Champions Dr
- 6835 Tell Rd
- 75 Fanleaf Dr
- 7215 Cane Leaf Dr
- 210 Fanleaf Dr
- 100 Grande Bishop Dr
- 7055 Rivertown Rd Unit 301
- 7000 Bishop Rd
- 782 Grande Bishop Dr Unit 65
- 799 Grande Bishop Dr Unit 27
- The Baylor II 3-ME Plan at Bishop Meadows
- Ramsey II 3-M Plan at Bishop Meadows
- The Florence I 3-ME Plan at Bishop Meadows
- The Cahaba 3-M Plan at Bishop Meadows
- 1100 Vintage Ct
- 1090 Vintage Ct
- 1110 Vintage Ct
- 1110 Vintage Ct Unit 12
- 1080 Vintage Ct
- 1095 Vintage Ct
- 209 Durham Lake Pkwy
- 1070 Vintage Ct
- 1070 Vintage Ct Unit 8
- 106 Shadow Creek Ct Unit 1
- 106 Shadow Creek Ct
- 106 Shadow Creek Ct
- 1105 Vintage Ct
- 1085 Vintage Ct
- 1060 Vintage Ct
- 1075 Vintage Ct
- 108 Shadow Creek Ct Unit 1/5
- 108 Shadow Creek Ct
- 1065 Vintage Ct
- 205 Durham Lake Pkwy
