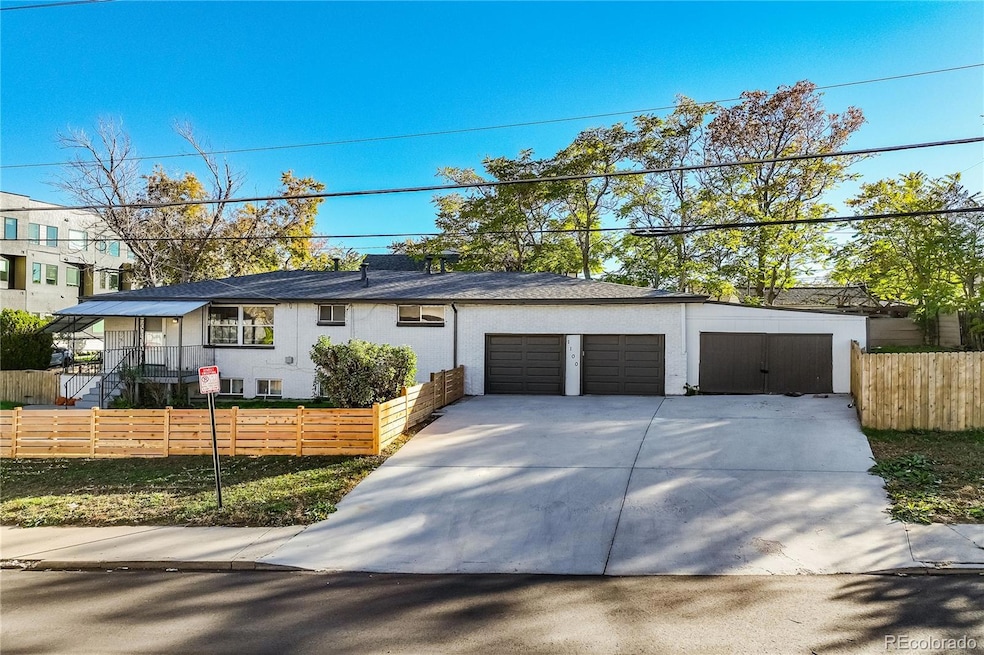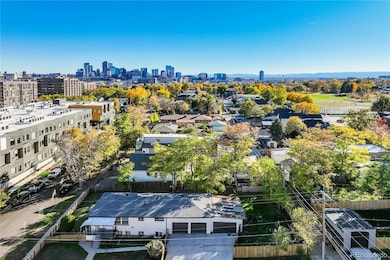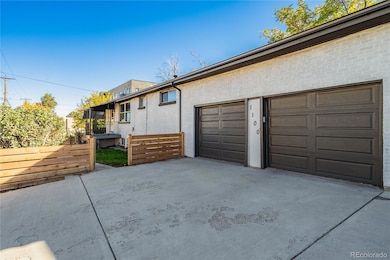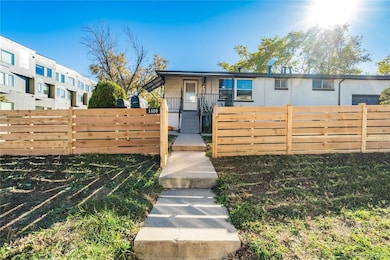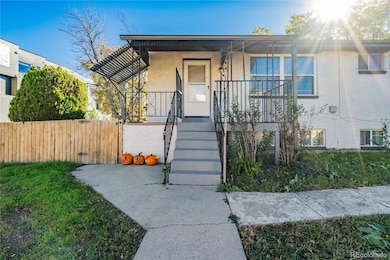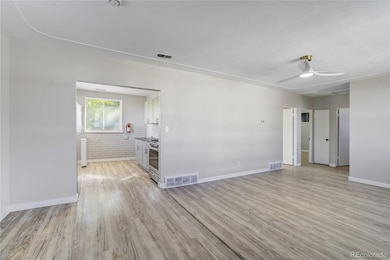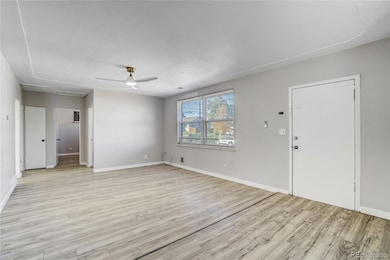1100 W 43rd Ave Denver, CO 80211
Sunnyside NeighborhoodEstimated payment $4,119/month
Highlights
- Traditional Architecture
- No HOA
- 1-Story Property
- Skinner Middle School Rated 9+
- 2 Car Attached Garage
- 5-minute walk to Ciancio Park
About This Home
Discover a rare investment opportunity in Denver’s highly sought-after Sunnyside neighborhood! This up/down duplex offers versatility for both owner-occupants and investors alike. Each unit features 3 spacious bedrooms and 1 full bath, with the lower unit currently leased through August 31, 2025 at $2,050 per month, providing immediate rental income and long-term stability.
Thoughtfully maintained and tastefully updated, the property has received numerous recent improvements for peace of mind and curb appeal. Major exterior upgrades completed in 2021 include a new 3-car driveway, brand new fence, garage doors, carport siding, soffit, fascia, gutters, and downspouts, a new front entry awning, and fresh exterior paint. Additional updates include new egress windows (3) for added safety and natural light, a new roof (2021), and new windows throughout (2019). Inside, the upper-unit bathroom was fully renovated in July 2025, giving it a modern, refreshed feel.
Perfectly situated near Denver’s vibrant dining and entertainment corridors, parks, and light rail, this property combines the charm of a classic Denver duplex with the reliability of thoughtful upgrades and strong rental potential. Whether you’re looking to live in one unit and rent the other, or add a turn-key income property to your portfolio, 1100 W 43rd Ave offers flexibility, location, and lasting value in one smart investment.
Listing Agent
Luxe Living Brokerage Email: brian@luxelivingrealestate.com,720-800-2115 License #100069566 Listed on: 10/31/2025
Property Details
Home Type
- Multi-Family
Est. Annual Taxes
- $3,791
Year Built
- Built in 1962 | Remodeled
Lot Details
- 9,370 Sq Ft Lot
- North Facing Home
- Property is Fully Fenced
- Level Lot
Parking
- 2 Car Attached Garage
Home Design
- Duplex
- Traditional Architecture
- Brick Exterior Construction
- Slab Foundation
- Frame Construction
Interior Spaces
- 1-Story Property
Kitchen
- Range
- Dishwasher
- Disposal
Flooring
- Carpet
- Laminate
Bedrooms and Bathrooms
- 6 Bedrooms
- 2 Bathrooms
Laundry
- Laundry in unit
- Dryer
- Washer
Finished Basement
- Walk-Out Basement
- Basement Fills Entire Space Under The House
Outdoor Features
- Rain Gutters
Schools
- Trevista At Horace Mann Elementary School
- Skinner Middle School
- North High School
Utilities
- Mini Split Air Conditioners
- Forced Air Heating System
- Natural Gas Connected
- Gas Water Heater
Community Details
- No Home Owners Association
- Sunnyside Subdivision
Listing and Financial Details
- Property held in a trust
- The owner pays for electricity, grounds care, insurance, taxes, trash collection, water
- Assessor Parcel Number 2214-13-021
Map
Home Values in the Area
Average Home Value in this Area
Tax History
| Year | Tax Paid | Tax Assessment Tax Assessment Total Assessment is a certain percentage of the fair market value that is determined by local assessors to be the total taxable value of land and additions on the property. | Land | Improvement |
|---|---|---|---|---|
| 2024 | $3,791 | $47,860 | $35,300 | $12,560 |
| 2023 | $3,709 | $47,860 | $35,300 | $12,560 |
| 2022 | $3,028 | $38,080 | $29,660 | $8,420 |
| 2021 | $2,924 | $39,180 | $30,510 | $8,670 |
| 2020 | $2,713 | $36,570 | $24,970 | $11,600 |
| 2019 | $2,637 | $36,570 | $24,970 | $11,600 |
| 2018 | $2,193 | $28,350 | $19,560 | $8,790 |
| 2017 | $2,187 | $28,350 | $19,560 | $8,790 |
| 2016 | $1,982 | $24,300 | $6,177 | $18,123 |
| 2015 | $1,898 | $24,300 | $6,177 | $18,123 |
| 2014 | $1,497 | $18,030 | $6,726 | $11,304 |
Property History
| Date | Event | Price | List to Sale | Price per Sq Ft |
|---|---|---|---|---|
| 10/31/2025 10/31/25 | For Sale | $725,000 | -- | $336 / Sq Ft |
Purchase History
| Date | Type | Sale Price | Title Company |
|---|---|---|---|
| Quit Claim Deed | -- | None Available | |
| Quit Claim Deed | -- | None Available | |
| Quit Claim Deed | -- | None Available | |
| Quit Claim Deed | -- | None Available | |
| Warranty Deed | -- | None Available | |
| Quit Claim Deed | -- | 1Dt | |
| Quit Claim Deed | -- | None Available | |
| Interfamily Deed Transfer | -- | None Available | |
| Warranty Deed | -- | -- | |
| Warranty Deed | $199,500 | -- | |
| Warranty Deed | $69,000 | -- |
Mortgage History
| Date | Status | Loan Amount | Loan Type |
|---|---|---|---|
| Previous Owner | $206,977 | New Conventional | |
| Previous Owner | $206,000 | New Conventional | |
| Previous Owner | $159,600 | Stand Alone First | |
| Previous Owner | $68,814 | FHA | |
| Closed | $39,900 | No Value Available |
Source: REcolorado®
MLS Number: 8603801
APN: 2214-13-021
- 4182 Kalamath St
- 4227 Mariposa St
- 4032 Lipan St
- 4025 Jason St Unit 101
- 4390 Osage St
- 4335 Osage St
- 3939 Lipan St
- 4314 Pecos St
- 910 W 40th Ave
- 4034 Osage St
- 3911 Mariposa St
- 3247 Navajo St
- 4031 Osage St
- 4252 Quivas St
- 4322 Quivas St
- 3922 Osage St
- 4102 Quivas St
- 3832 Jason St Unit 1
- 3931 Osage St
- 4129 Quivas St
- 4331 Kalamath St
- 4150 Jason St
- 1561 W 43rd Ave
- 651 W 42nd Ave
- 4220 N Pecos St
- 3832 Jason St Unit 4
- 3832 Jason St Unit 1
- 500 W 41st Ave
- 3817 Osage St
- 2559 31st St
- 4014 Tejon St
- 4585 Shoshone St
- 1919 W 46th Ave Unit 6
- 4580 N Tejon St
- 4239 Umatilla St
- 1914 W 38th Ave
- 3813 Tejon St
- 3500 Rockmont Dr
- 3709 Tejon St
- 4127 Wyandot St
