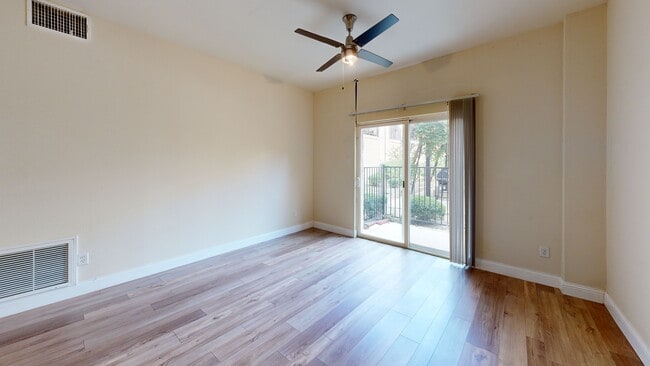
Trinity Mills Condominium 1100 W Trinity Mills Rd Unit 1014 Carrollton, TX 75006
Central Carrollton NeighborhoodEstimated payment $2,115/month
Highlights
- In Ground Pool
- Gated Community
- Traditional Architecture
- Kent Elementary School Rated A
- 3.93 Acre Lot
- Patio
About This Home
Back and Better Than Ever! Featuring brand new luxury vinyl floors and freshly painted interiors. This beautifully updated first floor unit offers the perfect blend of modern comfort and everyday convenience. With an open concept layout, granite countertops, stainless steel appliances, and luxury vinyl flooring throughout, the space is both functional and stylish. Step outside to serene courtyard views featuring a fig tree, resort style pool, and a charming pergola. Enjoy a host of community amenities, including secure entry, a business center, and a well equipped fitness gym. HOA dues cover water, sewer, and trash. The washer, dryer, and refrigerator are all included making this home truly move in ready. Located within walking distance of H-Mart and close to shopping and dining, this home offers a perfect balance of peaceful living and urban convenience.
Listing Agent
eXp Realty LLC Brokerage Phone: 972-800-0969 License #0707977 Listed on: 07/17/2025

Property Details
Home Type
- Condominium
Est. Annual Taxes
- $5,931
Year Built
- Built in 2012
HOA Fees
- $262 Monthly HOA Fees
Home Design
- Traditional Architecture
- Brick Exterior Construction
- Slab Foundation
- Composition Roof
Interior Spaces
- 1,100 Sq Ft Home
- 1-Story Property
- Luxury Vinyl Plank Tile Flooring
- Dishwasher
Bedrooms and Bathrooms
- 2 Bedrooms
- 2 Full Bathrooms
Home Security
Parking
- 1 Covered Space
- Covered Parking
Pool
- In Ground Pool
- Fence Around Pool
Schools
- Kent Elementary School
- Creekview High School
Additional Features
- Patio
- Central Heating and Cooling System
Listing and Financial Details
- Legal Lot and Block 1 / A
- Assessor Parcel Number 14C10550000001014
Community Details
Overview
- Association fees include sewer, trash, water
- Trinity Mills Condos Association
- 1100 Trinity Miils Condo Subdivision
Security
- Gated Community
- Fire and Smoke Detector
Matterport 3D Tour
Floorplan
Map
About Trinity Mills Condominium
Home Values in the Area
Average Home Value in this Area
Tax History
| Year | Tax Paid | Tax Assessment Tax Assessment Total Assessment is a certain percentage of the fair market value that is determined by local assessors to be the total taxable value of land and additions on the property. | Land | Improvement |
|---|---|---|---|---|
| 2025 | $5,853 | $274,860 | $22,960 | $251,900 |
| 2024 | $5,853 | $284,770 | $22,960 | $261,810 |
| 2023 | $5,931 | $284,770 | $22,960 | $261,810 |
| 2022 | $5,130 | $225,500 | $22,960 | $202,540 |
| 2021 | $4,752 | $198,000 | $8,710 | $189,290 |
| 2020 | $4,914 | $198,000 | $8,710 | $189,290 |
| 2019 | $4,758 | $181,500 | $8,710 | $172,790 |
| 2018 | $4,787 | $181,500 | $8,710 | $172,790 |
| 2017 | $4,431 | $167,200 | $8,710 | $158,490 |
| 2016 | $3,790 | $143,000 | $8,710 | $134,290 |
| 2015 | -- | $130,400 | $8,710 | $121,690 |
Property History
| Date | Event | Price | List to Sale | Price per Sq Ft |
|---|---|---|---|---|
| 11/18/2025 11/18/25 | Pending | -- | -- | -- |
| 09/26/2025 09/26/25 | Price Changed | $259,000 | -3.4% | $235 / Sq Ft |
| 08/29/2025 08/29/25 | Price Changed | $268,000 | 0.0% | $244 / Sq Ft |
| 08/29/2025 08/29/25 | For Sale | $268,000 | -0.4% | $244 / Sq Ft |
| 08/17/2025 08/17/25 | Off Market | -- | -- | -- |
| 07/17/2025 07/17/25 | For Sale | $269,000 | -- | $245 / Sq Ft |
About the Listing Agent

Multiple years experience with buying and selling homes. Also expertise in income properties, flips, and property renovations. Excellent negotiation skills with clients and other realtors to reach to agreeable sales terms. Knowledge of the local real estate market concerning average property prices, neighborhoods and current trends. Great client service skills with the ability to understand the needs of clients in terms of what they are looking for and what is available within their price range.
Ken's Other Listings
Source: North Texas Real Estate Information Systems (NTREIS)
MLS Number: 21001731
APN: 14C10550000001014
- 1100 W Trinity Mills Rd Unit 3032
- 1100 W Trinity Mills Rd Unit 2001
- 1100 W Trinity Mills Rd Unit 3003
- 1220 W Trinity Mills Rd Unit 5004
- 1220 W Trinity Mills Rd Unit 2011
- 1111 Raiford Rd Unit 112
- 1111 Raiford Rd Unit 101
- 1111 Raiford Rd Unit 105
- 1111 Raiford Rd Unit 109
- 2700 Old Denton Rd Unit 3352
- 2700 Old Denton Rd Unit 2236
- 2700 Old Denton Rd Unit 3347
- 2700 Old Denton Rd Unit 2218
- 2700 Old Denton Rd Unit 3340
- 2700 Old Denton Rd Unit 1047
- 2700 Old Denton Rd Unit 3325
- 2700 Old Denton Rd Unit 4451
- 2700 Old Denton Rd Unit 3344
- 2700 Old Denton Rd Unit 4427
- 2706 Brookshire Dr





