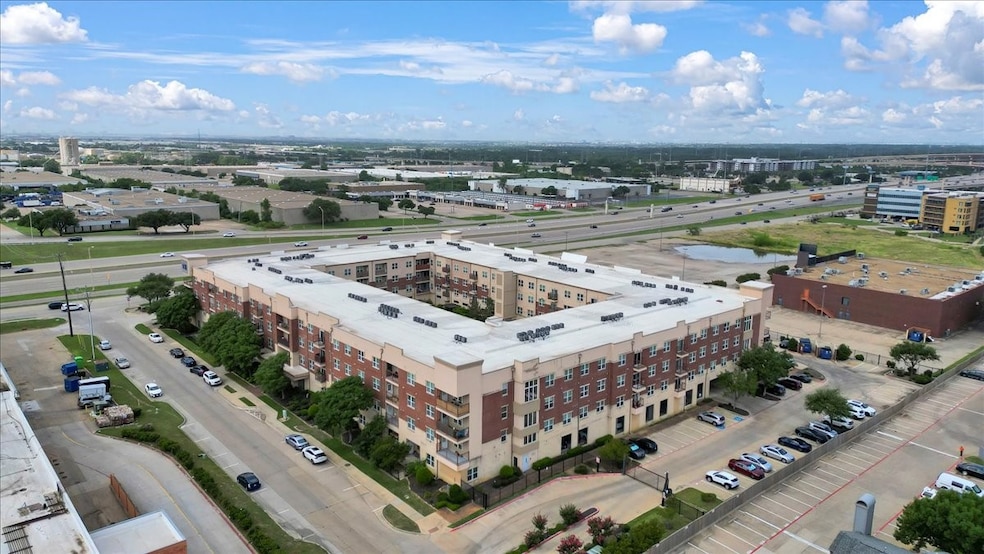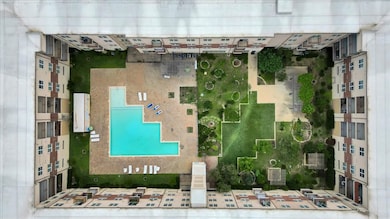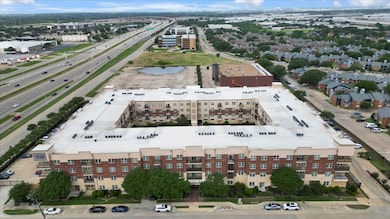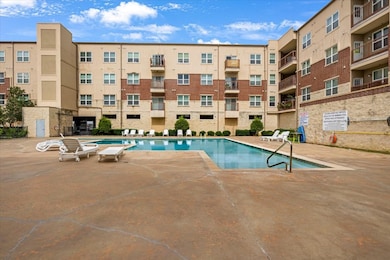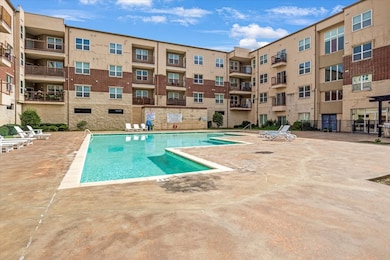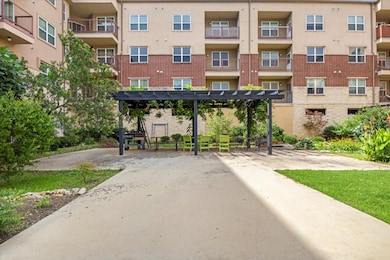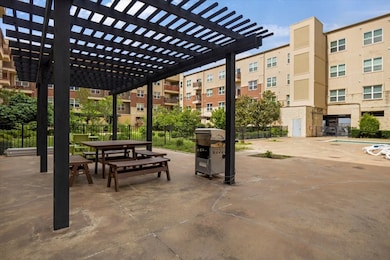
Trinity Mills Condominium 1100 W Trinity Mills Rd Unit 2046 Carrollton, TX 75006
Highlights
- In Ground Pool
- Electric Gate
- Contemporary Architecture
- Kent Elementary School Rated A
- Open Floorplan
- Granite Countertops
About This Home
Trinity Mills Condos Can Be Your Convenient New Home Right Off Trinity Mills and George Bush With Amazing Amenities: Pool & Lounge Area , Courtyard, Awning, Grill, Picnic Table, Private Gym That Opens Up to Courtyard, Clubhouse W Living Room & Kitchen Set Up, TV, Granite Island W Bar & Barstools, Refrigerator, Ping Pong Table, Office Suite, Business Center, Mailing Area & Package To Door, On Site Managment From 9am-4pm M-F , Elevator, Granite Counters, High Speed Internet* Unit 2046 features a modern design with high-quality laminate wood flooring, granite countertops, stainless steel appliances, updated ceiling fans & lighting fixtures, walk-in closets with custom shelving & an open concept Floor-plan!
Kitchen Boasts: Large Pantry, Dishwasher, Electric Cooktop Range, Microwave, Oven-Convection, Refrigerator* Two split bedrooms w Ensuite style Bathrooms! Decorative light fixtures , granite countertops in kitchen and bathrooms. Spacious Closets* On 2nd Floor W Covered Balcony! Easy access to highway, minutes to DFW International airport. Less than a mile to Hmart, shopping, and other businesses. NOTE: Tenant Pays Monthly HOA Fee $262 Which Includes ; Water, Trash, Sewer , Security, Common Elevator, Maintenance Of Grounds, Maintenance Of Amenities* Tenant Pays Electricity W Company Of Their Choice. It is best to schedule M-F 9am-4pm to easily access the building*Go through double glass doors - access pool & courtyard from gym- all amenities on first floor* Take elevator to 2nd floor to unit* Unit comes with it's own covered parking in gated parking garage with guest parking available outside. Each Adult 18yrs+ : TAR Application, Credit Check Eviction Check & Background Check $47 Paid Online Via MySmartMove, One Month Of PayStubs Totaling 3Xs Rent*This Can Be Combined Income, Grants, SSI , Child Support, etc.(If no pay stubs submit 3 months of bank statements )
Listing Agent
CG & Associates Realty Advisor Brokerage Phone: 214-403-8911 License #0579720 Listed on: 07/10/2025
Condo Details
Home Type
- Condominium
Est. Annual Taxes
- $4,748
Year Built
- Built in 2012
Lot Details
- Private Entrance
- Gated Home
- Property is Fully Fenced
- Aluminum or Metal Fence
HOA Fees
- $262 Monthly HOA Fees
Parking
- 2 Car Garage
- 2 Carport Spaces
- Lighted Parking
- Electric Gate
- Additional Parking
- Parking Lot
- Assigned Parking
Home Design
- Contemporary Architecture
- Flat Roof Shape
- Brick Exterior Construction
- Slab Foundation
Interior Spaces
- 1,100 Sq Ft Home
- 1-Story Property
- Open Floorplan
- Ceiling Fan
- Awning
- Luxury Vinyl Plank Tile Flooring
- Prewired Security
Kitchen
- Eat-In Kitchen
- Convection Oven
- Electric Range
- Microwave
- Dishwasher
- Granite Countertops
- Disposal
Bedrooms and Bathrooms
- 2 Bedrooms
- Walk-In Closet
- 2 Full Bathrooms
Accessible Home Design
- Accessible Elevator Installed
- Accessible Hallway
- Accessible Doors
Pool
- In Ground Pool
- Gunite Pool
Outdoor Features
- Balcony
- Covered patio or porch
- Covered Courtyard
- Outdoor Grill
Schools
- Kent Elementary School
- Creekview High School
Utilities
- Central Heating and Cooling System
- High Speed Internet
- Cable TV Available
Listing and Financial Details
- Residential Lease
- Property Available on 6/14/25
- Tenant pays for association fees, all utilities, cable TV, electricity, trash collection, water
- 12 Month Lease Term
- Assessor Parcel Number 14C10550000002046
Community Details
Overview
- Association fees include all facilities, ground maintenance, maintenance structure, sewer, security, trash, water
- 1100 Trinity Mills Condominium Owners Association, Association
- 1100 Trinity Mills Condo Blk A Lot 1 Acs 3.933 Subdivision
Pet Policy
- Pet Size Limit
- Pet Deposit $300
- 2 Pets Allowed
- Dogs and Cats Allowed
- Breed Restrictions
Security
- Carbon Monoxide Detectors
- Fire and Smoke Detector
Map
About Trinity Mills Condominium
About the Listing Agent

Melissa Sanches is a full time, full service real estate professional in North Texas, DFW and East Texas. She's an Honors Graduate of The University of North Texas with a bachelor's degree in psychology with a strong working knowledge of the local housing market. She has been blessed with being named a top listing agent for multiple years and invited to be a member of the prestigious rising professionals' network as well as inducted into NAHREP's National Top 250 Realtors. Her daughter,
Melissa's Other Listings
Source: North Texas Real Estate Information Systems (NTREIS)
MLS Number: 20996590
APN: 14C10550000002046
- 1100 W Trinity Mills Rd Unit 2006
- 1100 W Trinity Mills Rd Unit 1014
- 1100 W Trinity Mills Rd Unit 3003
- 1220 W Trinity Mills Rd Unit 2007
- 1220 W Trinity Mills Rd Unit 3012
- 2700 Old Denton Rd Unit 4424
- 2700 Old Denton Rd Unit 3347
- 2700 Old Denton Rd Unit 1011
- 2700 Old Denton Rd Unit 3348
- 2700 Old Denton Rd Unit 1047
- 2700 Old Denton Rd Unit 3324
- 2700 Old Denton Rd Unit 2236
- 1116 Dentonshire Dr
- 2805 Staffordshire Dr
- 1129 Yorkshire Dr
- 2814 Cheshire Cir
- 1113 Yorkshire Dr
- 1302 N Trail Dr
- 2812 Orchid St
- 1020 Nottingham Dr
- 1100 W Trinity Mills Rd Unit 3005
- 1100 W Trinity Mills Rd Unit 4042
- 1100 W Trinity Mills Rd Unit 3010
- 1120 Mac Arthur Dr
- 1330 Mac Arthur Dr
- 2700 Old Denton Rd Unit 2257
- 2700 Old Denton Rd Unit 3347
- 2700 Old Denton Rd Unit 1037
- 2700 Old Denton Rd Unit 2216
- 2700 Old Denton Rd Unit 3328
- 2700 Old Denton Rd Unit 3367
- 2700 Old Denton Rd Unit 1028
- 2700 Old Denton Rd Unit 2217
- 2700 Old Denton Rd Unit 4458
- 2700 Old Denton Rd Unit 4452
- 2700 Old Denton Rd Unit 4456
- 2709 Devonshire Dr
- 1118 Wiltshire Dr
- 2817 Kirin Rd
- 1016 Peacock Blvd
