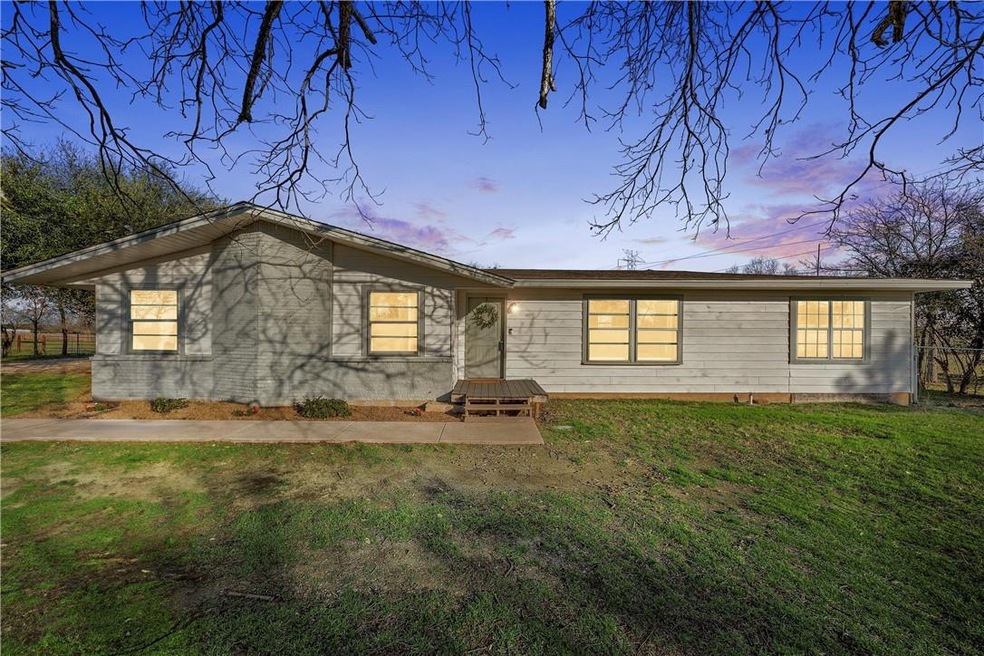
Highlights
- Wood Flooring
- Covered Patio or Porch
- Central Heating and Cooling System
- West Elementary School Rated A-
- Window Unit Cooling System
- Partially Fenced Property
About This Home
As of April 2025Charming Renovated Country Retreat Near Waco! Enjoy the best of both worlds—peaceful rural living with city convenience—just 15 minutes from downtown Waco and with easy access to I-35! Nestled on a secluded one-acre lot, this beautifully renovated home offers spacious views, limited neighbors, and a serene country setting. Step inside to discover a thoughtfully updated interior that blends modern comforts with timeless charm, including stunning original hardwood floors. The open-concept living and dining areas flow seamlessly into a stylish kitchen, featuring a large island perfect for meal prep, casual dining, or gathering with loved ones. The private primary suite is a true retreat, complete with an en suite bathroom designed for two. Outside, you'll find a detached shop and garage—ideal for hobbies, storage, or covered parking. Located just outside the charming town of West, this property is perfect for those seeking a quiet escape without sacrificing convenience. Come experience the beauty of country living with modern amenities—schedule your showing today!
Last Agent to Sell the Property
Weichert, Realtors - The Eastland Group License #543615 Listed on: 03/17/2025

Last Buyer's Agent
Deborah Yeokum
Texas Premier Realty License #0655502

Home Details
Home Type
- Single Family
Est. Annual Taxes
- $3,356
Year Built
- Built in 1966
Lot Details
- 1 Acre Lot
- Partially Fenced Property
- Barbed Wire
- Chain Link Fence
Parking
- No Garage
Home Design
- 1,791 Sq Ft Home
- Pillar, Post or Pier Foundation
- Composition Roof
- Siding
Flooring
- Wood
- Laminate
- Tile
Bedrooms and Bathrooms
- 4 Bedrooms
- 2 Full Bathrooms
Schools
- West Elementary School
Utilities
- Window Unit Cooling System
- Central Heating and Cooling System
- Vented Exhaust Fan
- Electric Water Heater
- Septic Tank
- Sewer Not Available
- Cable TV Available
Additional Features
- Disposal
- Covered Patio or Porch
Community Details
- Mcgee N A Subdivision
Listing and Financial Details
- Assessor Parcel Number 202827
- $3,539 per year unexempt tax
Ownership History
Purchase Details
Home Financials for this Owner
Home Financials are based on the most recent Mortgage that was taken out on this home.Purchase Details
Home Financials for this Owner
Home Financials are based on the most recent Mortgage that was taken out on this home.Similar Homes in West, TX
Home Values in the Area
Average Home Value in this Area
Purchase History
| Date | Type | Sale Price | Title Company |
|---|---|---|---|
| Deed | -- | None Listed On Document | |
| Vendors Lien | -- | Alamo Title Company |
Mortgage History
| Date | Status | Loan Amount | Loan Type |
|---|---|---|---|
| Open | $14,250 | New Conventional | |
| Open | $279,837 | FHA | |
| Previous Owner | $223,250 | New Conventional |
Property History
| Date | Event | Price | Change | Sq Ft Price |
|---|---|---|---|---|
| 04/17/2025 04/17/25 | Sold | -- | -- | -- |
| 03/17/2025 03/17/25 | Pending | -- | -- | -- |
| 07/30/2021 07/30/21 | Sold | -- | -- | -- |
| 06/26/2021 06/26/21 | Pending | -- | -- | -- |
Tax History Compared to Growth
Tax History
| Year | Tax Paid | Tax Assessment Tax Assessment Total Assessment is a certain percentage of the fair market value that is determined by local assessors to be the total taxable value of land and additions on the property. | Land | Improvement |
|---|---|---|---|---|
| 2024 | $3,356 | $243,771 | $0 | $0 |
| 2023 | $3,167 | $221,610 | $30,420 | $191,190 |
| 2022 | $3,362 | $202,150 | $27,660 | $174,490 |
| 2021 | $2,186 | $125,050 | $25,400 | $99,650 |
| 2020 | $2,200 | $120,920 | $24,870 | $96,050 |
| 2019 | $1,978 | $110,560 | $24,160 | $86,400 |
| 2018 | $1,848 | $107,580 | $23,690 | $83,890 |
| 2017 | $1,719 | $87,480 | $12,840 | $74,640 |
| 2016 | $1,563 | $84,400 | $12,840 | $71,560 |
| 2015 | $283 | $71,330 | $10,830 | $60,500 |
| 2014 | $283 | $70,040 | $10,830 | $59,210 |
Agents Affiliated with this Home
-
Kyle Eastland
K
Seller's Agent in 2025
Kyle Eastland
Weichert, Realtors - The Eastland Group
(254) 722-4007
105 Total Sales
-
D
Buyer's Agent in 2025
Deborah Yeokum
Texas Premier Realty
-
R
Seller's Agent in 2021
Rick Tankersley
eXp Realty, LLC Waco
Map
Source: North Texas Real Estate Information Systems (NTREIS)
MLS Number: 228716
APN: 50-065600-000200-7
- 1833 W White Oak Rd
- TBD Fort Graham Rd
- 3754 Fort Graham Rd
- 3754 Ft Graham Rd
- 1016 Ross Rd
- TBD Ross Ave
- TBD W Tours Rd
- 3636 Ross Rd
- 1167 Rogers Hill Rd
- 1835 Fort Graham Rd
- 1835 Ft Graham Rd
- 3433 W Tours Rd
- 348 Barker Ln
- 168 Barker Ln
- 1698 Rogers Hill Rd
- TBD Nicole Ln
- 318 Bavarian Rd
- 0000 Wiggins Rd
- TBD Forest Ave
- 0 Fort Graham Rd Unit 23883297






