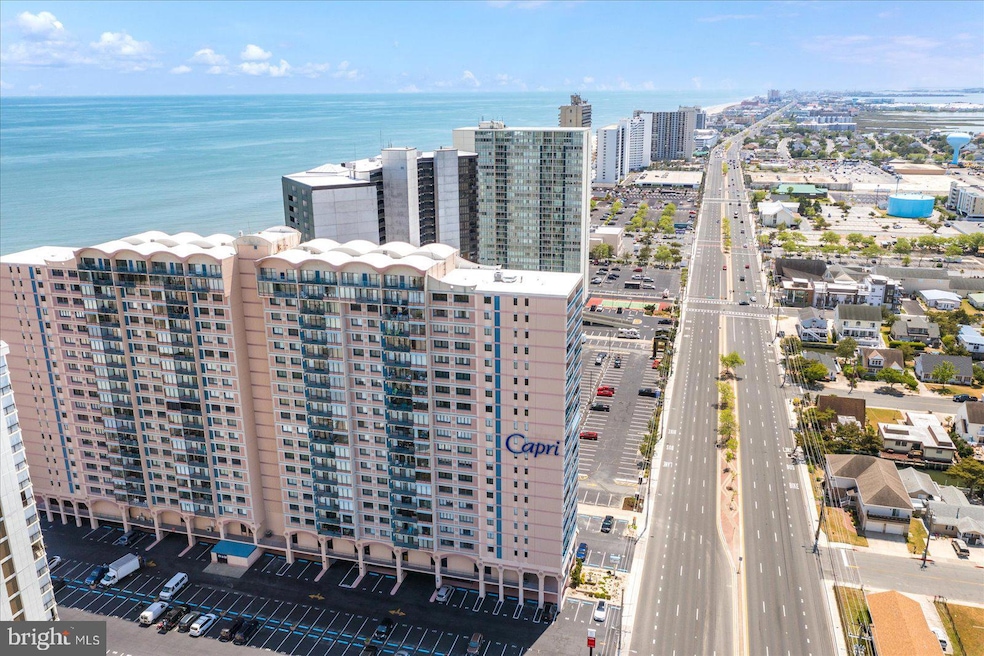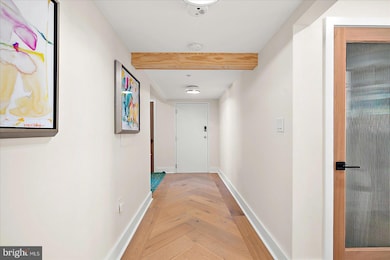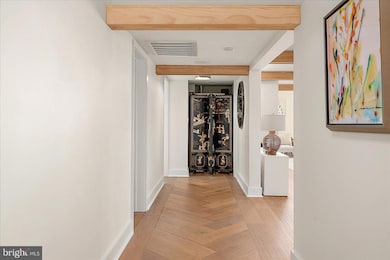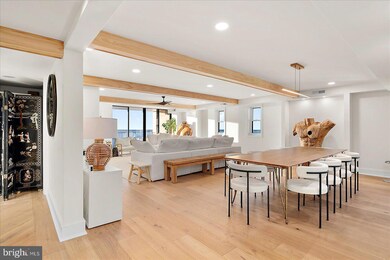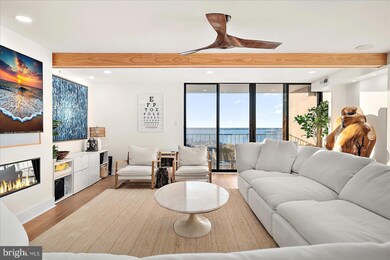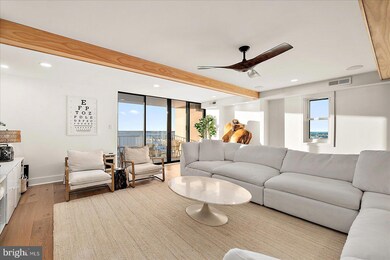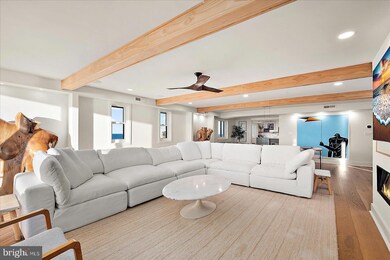The Capri 11000 Coastal Hwy Floor 20 Ocean City, MD 21842
Estimated payment $8,402/month
Highlights
- 100 Feet of Waterfront
- Ocean View
- Sandy Beach
- Ocean City Elementary School Rated A
- Access to Tidal Water
- Fitness Center
About This Home
Stunning 5 Bedroom | 3.5 Bath Luxury Condo — Fully Reimagined from the Ground Up. Step into an extraordinary, one-of-a-kind residence where every inch has been meticulously redesigned with craftsmanship, functionality, and sophistication in mind. This expansive 5-bedroom, 3.5-bath 3200sq ft condominium delivers the space of a single-family home paired with the convenience and elegance of modern coastal living. The custom entryway sets the tone for the elevated design featuring solid wood herringbone floors and beamed ceiling. The expansive living room extends the design providing a perfect space for relaxation and entertainment with a custom framed wall for TV, large fireplace, and architectural niches. A wall of windows and sliders provide access to a massive outdoor deck showcasing stunning views of the Assawoman Bay. The Chef’s Kitchen was rebuilt to twice its original size as a culinary showpiece and the heart of the home. Features include Fisher & Paykel induction range, refrigerator and freezer columns, and dishwasher, plus touchless faucet and custom aquamarine cabinetry (including panel-front appliances), Arabescato Breccia marble backsplash, and sparkling white quartz island. A butler pantry provides additional space, sink, and wine cooler, perfect for hosting. The primary suite is a massive retreat with a sitting area and access to your enormous private bayfront balcony. The room features an entire wall of hidden closets and a fully reimagined bath with marble tile, heated floors, walk-in shower, double sinks, private toilet room, and abundant storage. The additional guest suites and baths have been transformed with luxury materials and modern conveniences, including all-new tile, tub, fixtures, and lighting and custom closets. Highlights of the comprehensive renovation include: All new Mechanical Systems: upgraded electrical (fixtures, wiring, and main panel), new plumbing fixtures, and completely redone HVAC ductwork. Premium Finishes include new moldings, baseboards, beamed ceilings, solid cherry interior doors with fluted glass, all-new hardware and solid wood flooring throughout. Comfort enhancements: ceiling fans in every room and whole-home integrated audio system for effortless enjoyment. The Capri Condominiums provide the perfect setting with 24/7 security, 2 assigned covered parking spaces, Olympic size indoor pool, exercise room, tennis, basketball court and library.
Listing Agent
(410) 430-7302 mary.mccracken@lnf.com Mary McCracken Realty, Inc Listed on: 11/22/2025

Property Details
Home Type
- Condominium
Est. Annual Taxes
- $8,924
Year Built
- Built in 1974 | Remodeled in 2024
Lot Details
- 100 Feet of Waterfront
- Ocean Front
- Home fronts navigable water
- Sandy Beach
- Public Beach
- Property is in excellent condition
Parking
- 2 Assigned Parking Garage Spaces
Property Views
- Panoramic
Home Design
- Penthouse
- Coastal Architecture
- Entry on the 20th floor
- Built-Up Roof
Interior Spaces
- 3,215 Sq Ft Home
- Property has 1 Level
- Furnished
- Electric Fireplace
- Washer and Dryer Hookup
Flooring
- Wood
- Heated Floors
- Ceramic Tile
Bedrooms and Bathrooms
- 5 Main Level Bedrooms
Outdoor Features
- Access to Tidal Water
- Water Access
- Property is near an ocean
Location
- Flood Risk
Schools
- Ocean City Elementary School
- Stephen Decatur Middle School
- Stephen Decatur High School
Utilities
- Central Heating
- Electric Water Heater
- Municipal Trash
Listing and Financial Details
- Tax Lot 2000
- Assessor Parcel Number 2410127378
Community Details
Overview
- Property has a Home Owners Association
- Association fees include cable TV, common area maintenance, exterior building maintenance, health club, high speed internet, insurance, management, pool(s), reserve funds, sauna, security gate
- High-Rise Condominium
- The Capri Condos
- Capri Community
Amenities
- Game Room
- Community Center
- Meeting Room
- Party Room
- Community Library
- Recreation Room
- 3 Elevators
Recreation
- Community Basketball Court
- Heated Community Pool
- Dog Park
Pet Policy
- Dogs and Cats Allowed
Security
- Security Service
Map
About The Capri
Home Values in the Area
Average Home Value in this Area
Tax History
| Year | Tax Paid | Tax Assessment Tax Assessment Total Assessment is a certain percentage of the fair market value that is determined by local assessors to be the total taxable value of land and additions on the property. | Land | Improvement |
|---|---|---|---|---|
| 2025 | $8,897 | $651,567 | $0 | $0 |
| 2024 | $8,314 | $595,833 | $0 | $0 |
| 2023 | $7,590 | $540,100 | $378,000 | $162,100 |
| 2022 | $7,575 | $539,033 | $0 | $0 |
| 2021 | $7,602 | $537,967 | $0 | $0 |
| 2020 | $7,586 | $536,900 | $375,800 | $161,100 |
| 2019 | $7,622 | $535,800 | $0 | $0 |
| 2018 | $7,531 | $534,700 | $0 | $0 |
| 2017 | $7,576 | $533,600 | $0 | $0 |
| 2016 | $8,295 | $533,600 | $0 | $0 |
| 2015 | $8,295 | $533,600 | $0 | $0 |
| 2014 | $8,295 | $562,600 | $0 | $0 |
Property History
| Date | Event | Price | List to Sale | Price per Sq Ft | Prior Sale |
|---|---|---|---|---|---|
| 11/22/2025 11/22/25 | For Sale | $1,450,000 | +95.9% | $451 / Sq Ft | |
| 06/02/2021 06/02/21 | Sold | $740,000 | -7.4% | $230 / Sq Ft | View Prior Sale |
| 05/15/2021 05/15/21 | Pending | -- | -- | -- | |
| 03/13/2021 03/13/21 | For Sale | $799,000 | +8.0% | $249 / Sq Ft | |
| 03/11/2021 03/11/21 | Off Market | $740,000 | -- | -- | |
| 01/04/2021 01/04/21 | Price Changed | $799,000 | -19.7% | $249 / Sq Ft | |
| 11/05/2020 11/05/20 | Price Changed | $995,000 | -9.1% | $309 / Sq Ft | |
| 10/08/2020 10/08/20 | For Sale | $1,095,000 | -- | $341 / Sq Ft |
Purchase History
| Date | Type | Sale Price | Title Company |
|---|---|---|---|
| Deed | $740,000 | Real Estate Title & Escrow | |
| Deed | $185,000 | -- | |
| Deed | $217,900 | -- |
Mortgage History
| Date | Status | Loan Amount | Loan Type |
|---|---|---|---|
| Previous Owner | $100,000 | No Value Available |
Source: Bright MLS
MLS Number: MDWO2034992
APN: 10-127378
- 11000 Coastal Hwy
- 11000 Coastal Hwy
- 11000 Coastal Hwy
- 11000 Coastal Hwy
- 11000 Coastal Hwy
- 11100 Coastal Hwy
- 11100 Coastal Hwy
- 11100 Coastal Hwy
- 11100 Coastal Hwy
- 10900 Coastal Hwy
- 10900 Coastal Hwy
- 10900 Coastal Hwy
- 10900 Coastal Hwy
- 10900 Coastal Hwy
- 10900 Coastal Hwy
- 10900 Coastal Hwy
- 10900 Coastal Hwy
- 10900 Coastal Hwy
- 10900 Coastal Hwy
- 10900 Coastal Hwy
- 10300 Coastal Hwy Unit 102
- 11400 Coastal Hwy
- 11400 Coastal Hwy Unit High Point North
- 11500 Coastal Hwy
- 105 Jamestown Rd Unit A
- 157 Old Wharf Rd
- 9800 Coastal Hwy
- 105 120th St Unit 84
- 8 121st St
- 12210 Coastal Hwy Unit 208
- 12300 Jamaica Ave Unit 206
- 12301 Jamaica Ave Unit 101A
- 12301 Jamaica Ave
- 12405 Assawoman Dr
- 8908 Rusty Anchor Rd
- 745 Mooring Rd Unit 111
- 720 Rusty Anchor Rd Unit 42
- 2 80th St Unit 109
- 117 Clam Shell Rd
- 108 78th St
