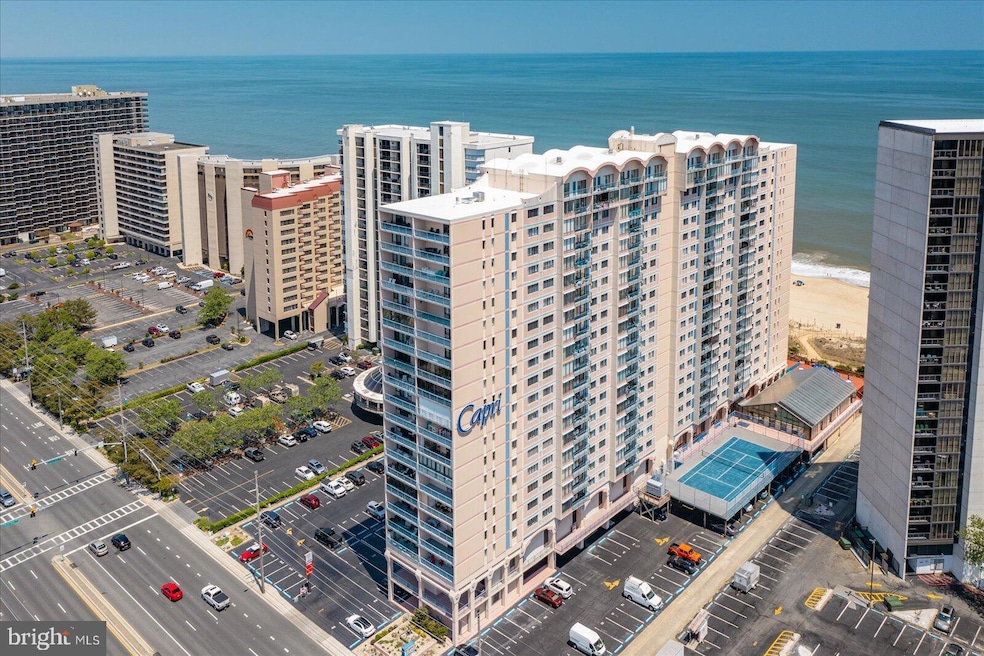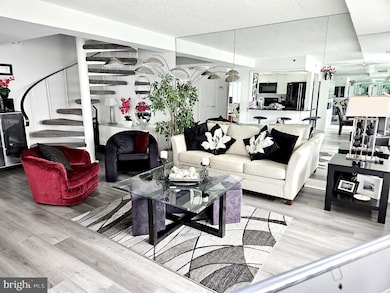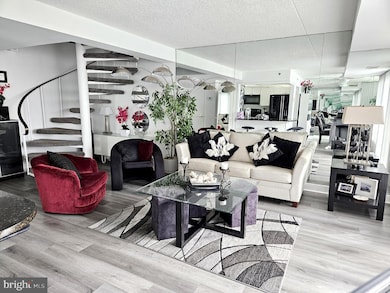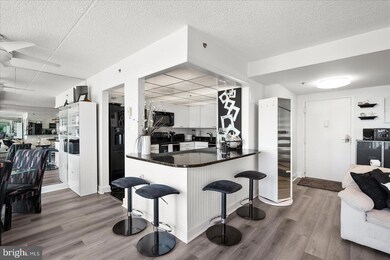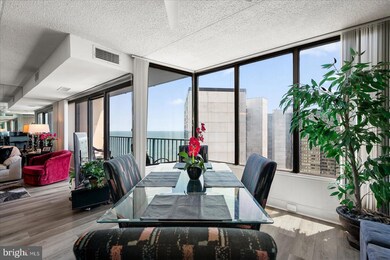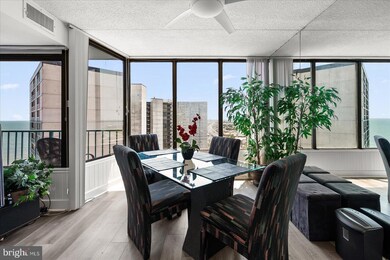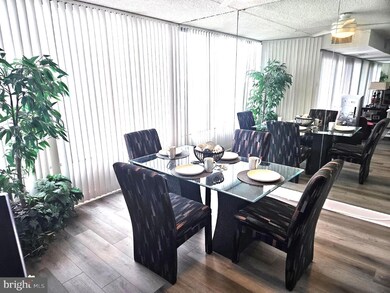The Capri 11000 Coastal Hwy Floor 20 Ocean City, MD 21842
Estimated payment $4,294/month
Highlights
- 500 Feet of Waterfront
- Primary bedroom faces the ocean
- 24-Hour Security
- Ocean City Elementary School Rated A
- Fitness Center
- Penthouse
About This Home
Seize the opportunity to own a 2-bedroom, 2.5-bathroom penthouse in the popular Capri. This stunning penthouse level condo offers spectacular panoramic ocean and bay views from two private balconies. The main level features an open-concept living area, kitchen, dining area and a half bathroom Includes a balcony perfect for sunrise views and entertaining. A spiral staircase leads to two spacious bedrooms with cathedral ceilings and a second balcony. The upper level includes two full bathrooms. New A/C in 2025. Customize this penthouse to create your dream coastal retreat. Residents enjoy amenities like a library, game room, exercise room, basketball and tennis courts, an indoor pool, sundeck, renovated saunas, and 24/7 security. The Capri offers resort-style amenities year-round, including an indoor pool, sundeck, exercise room, game room, basketball and tennis courts, lending library, internet access, saunas, ocean and bayside lounges, and a dedicated tennis lounge. Don't miss this chance to make it your dream getaway or investment property..
Listing Agent
(410) 726-6125 pam.wadler@era.com Coastal Resort Sales and Rent License #RB0031429 Listed on: 10/10/2025
Property Details
Home Type
- Condominium
Est. Annual Taxes
- $4,657
Year Built
- Built in 1974
Lot Details
- 500 Feet of Waterfront
- Home fronts navigable water
- No Units Above
- Two or More Common Walls
- Southwest Facing Home
- Property is in very good condition
HOA Fees
- $750 Monthly HOA Fees
Home Design
- Penthouse
- Entry on the 20th floor
- Brick Exterior Construction
- Advanced Framing
Interior Spaces
- 1,190 Sq Ft Home
- Property has 2 Levels
- Open Floorplan
- Furnished
- Curved or Spiral Staircase
- Cathedral Ceiling
- Ceiling Fan
- Sliding Windows
- Window Screens
- Sliding Doors
- Living Room
- Dining Room
Kitchen
- Electric Oven or Range
- Self-Cleaning Oven
- Range Hood
- Built-In Microwave
- Dishwasher
- Kitchen Island
- Disposal
Flooring
- Carpet
- Laminate
Bedrooms and Bathrooms
- 2 Main Level Bedrooms
- Primary bedroom faces the ocean
Laundry
- Laundry in unit
- Electric Front Loading Dryer
- Washer
Parking
- Assigned parking located at #32
- Parking Lot
- 1 Assigned Parking Space
Outdoor Features
- Spa
- Water Access
- Property is near an ocean
Schools
- Ocean City Elementary School
- Stephen Decatur Middle School
- Stephen Decatur High School
Utilities
- Back Up Electric Heat Pump System
- 120/240V
- Electric Water Heater
- Municipal Trash
Additional Features
- Accessible Elevator Installed
- Flood Risk
Listing and Financial Details
- Tax Lot 2005
- Assessor Parcel Number 2410127955
Community Details
Overview
- Association fees include all ground fee, cable TV, common area maintenance, insurance, management, sauna, trash
- High-Rise Condominium
- Capri Condominium Association Condos
- Capri Community
- Property Manager
Amenities
- Common Area
- Game Room
- 4 Elevators
Recreation
- Community Basketball Court
Pet Policy
- Pets allowed on a case-by-case basis
Security
- 24-Hour Security
Map
About The Capri
Home Values in the Area
Average Home Value in this Area
Tax History
| Year | Tax Paid | Tax Assessment Tax Assessment Total Assessment is a certain percentage of the fair market value that is determined by local assessors to be the total taxable value of land and additions on the property. | Land | Improvement |
|---|---|---|---|---|
| 2025 | $5,318 | $389,467 | $0 | $0 |
| 2024 | $4,643 | $332,733 | $0 | $0 |
| 2023 | $3,879 | $276,000 | $193,200 | $82,800 |
| 2022 | $3,846 | $273,633 | $0 | $0 |
| 2021 | $3,833 | $271,267 | $0 | $0 |
| 2020 | $3,799 | $268,900 | $188,200 | $80,700 |
| 2019 | $3,792 | $266,533 | $0 | $0 |
| 2018 | $3,721 | $264,167 | $0 | $0 |
| 2017 | $3,698 | $261,800 | $0 | $0 |
| 2016 | -- | $261,800 | $0 | $0 |
| 2015 | $4,484 | $261,800 | $0 | $0 |
| 2014 | $4,484 | $279,600 | $0 | $0 |
Property History
| Date | Event | Price | List to Sale | Price per Sq Ft |
|---|---|---|---|---|
| 10/10/2025 10/10/25 | For Sale | $599,900 | -- | $504 / Sq Ft |
Purchase History
| Date | Type | Sale Price | Title Company |
|---|---|---|---|
| Deed | $110,000 | -- | |
| Deed | $111,000 | -- |
Mortgage History
| Date | Status | Loan Amount | Loan Type |
|---|---|---|---|
| Previous Owner | $88,800 | No Value Available |
Source: Bright MLS
MLS Number: MDWO2033714
APN: 10-127955
- 11000 Coastal Hwy
- 11000 Coastal Hwy
- 11000 Coastal Hwy
- 11000 Coastal Hwy
- 11000 Coastal Hwy
- 11000 Coastal Hwy
- 11100 Coastal Hwy
- 11100 Coastal Hwy
- 11100 Coastal Hwy
- 11100 Coastal Hwy
- 10900 Coastal Hwy
- 10900 Coastal Hwy
- 10900 Coastal Hwy
- 10900 Coastal Hwy
- 10900 Coastal Hwy
- 10900 Coastal Hwy
- 10900 Coastal Hwy
- 10900 Coastal Hwy
- 10900 Coastal Hwy
- 10900 Coastal Hwy
- 10300 Coastal Hwy Unit 102
- 11400 Coastal Hwy
- 11400 Coastal Hwy Unit High Point North
- 105 Jamestown Rd Unit A
- 157 Old Wharf Rd
- 9800 Coastal Hwy
- 105 120th St Unit 84
- 8 121st St
- 12210 Coastal Hwy Unit 208
- 12301 Jamaica Ave Unit 101A
- 12301 Jamaica Ave
- 12405 Assawoman Dr
- 8908 Rusty Anchor Rd
- 720 Rusty Anchor Rd Unit 42
- 2 80th St Unit 109
- 117 Clam Shell Rd
- 108 78th St
- 114 78th St Unit D
- 7800 Coastal Hwy
- 7700 Coastal Hwy
