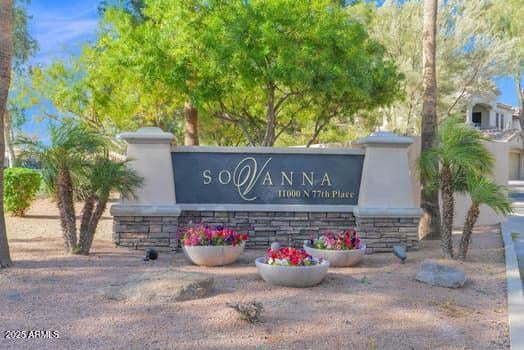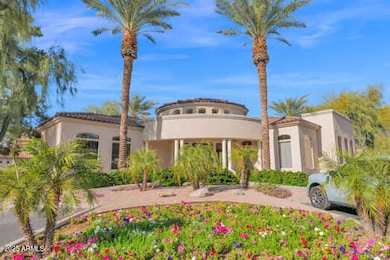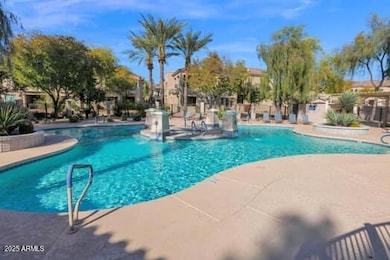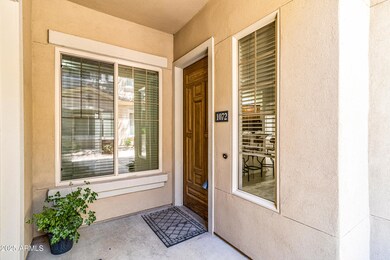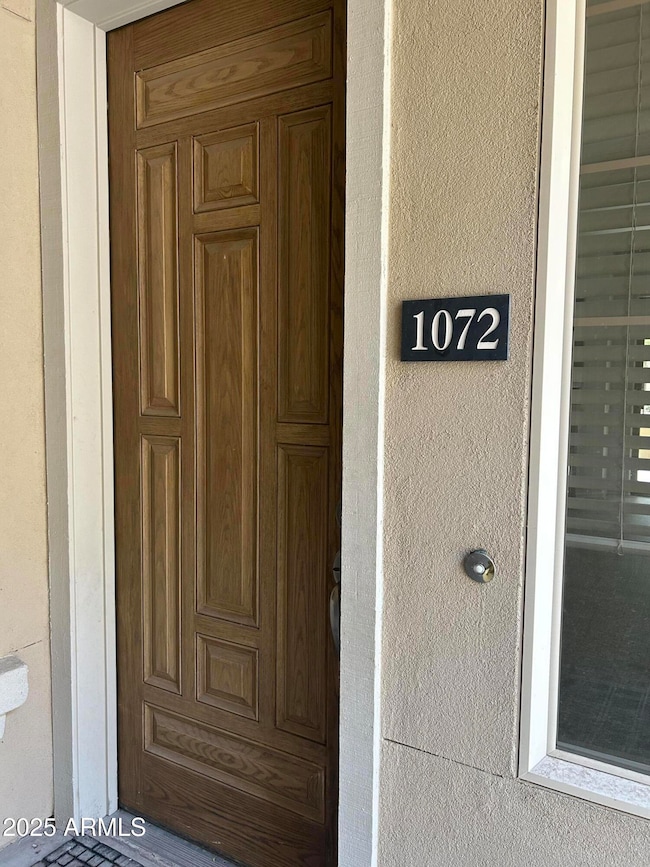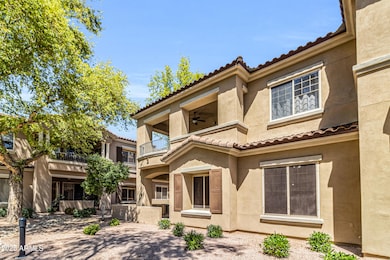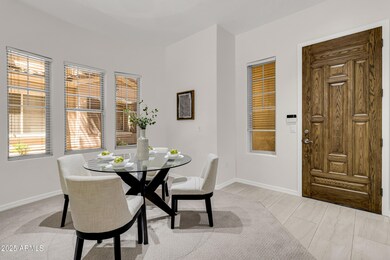
11000 N 77th Place Unit 1072 Scottsdale, AZ 85260
Highlights
- Golf Course Community
- Fitness Center
- End Unit
- Sequoya Elementary School Rated A
- Gated Community
- Community Spa
About This Home
As of June 2025THIS LOVELY SINGLE LEVEL UNIT FEATURES A SPACIOUS OPEN FLOOR PLAN-FRESHLY PAINTED-NEW CARPETING-LIVING/DINING AREA W FIREPLACE-ARCADIA DOORS OPEN OUT TO COVERED PATIO W PEACEFUL COMMON AREA SETTING-GOURMET KITCHEN W DOUBLE PANTRY-ALL APPLIANCES -BREAKFAST BAR THAT OPENS OUT TO LIVING AREA-GREAT ENTERTAINMENT UNIT-SPLIT BEDROOMS-MASTER W FULL MASTER BATH-SEP TUB-WALK IN SHOWER-WALK IN CLOSET -PLUS DOUBLE SINKS -SEP DEN/OFFICE OFF MASTER BED & ACCESS OUT TO COVERED PATIO-GUEST BEDROOM & GUEST BATH W TUB/SHOWER-SEP LAUNDRY ROOM-DIRECT ACCESS INTO UNIT FROM 2-CGARAGE -ENJOY AMENITIES INCOMPLEX-WALK TO RESORT COMM. POOL/SPA/CLUBHOUSE -FITNESS CENTER-GATED COMM IN BEAUTIFUL SURROUNDING -GOLF COURSE-WATER LAGOON—CLOSE TO SHOPPING-RESTAURANTS -GREAT LOCATION !
Last Agent to Sell the Property
Schilling Fine Homes License #SA508451000 Listed on: 02/28/2025
Townhouse Details
Home Type
- Townhome
Est. Annual Taxes
- $2,393
Year Built
- Built in 2003
Lot Details
- 146 Sq Ft Lot
- Desert faces the front of the property
- End Unit
- Grass Covered Lot
HOA Fees
Parking
- 2 Car Direct Access Garage
- Garage Door Opener
Home Design
- Wood Frame Construction
- Tile Roof
- Foam Roof
- Stucco
Interior Spaces
- 1,422 Sq Ft Home
- 2-Story Property
- Ceiling height of 9 feet or more
- Ceiling Fan
- Double Pane Windows
- Living Room with Fireplace
- Security System Owned
Kitchen
- Breakfast Bar
- Electric Cooktop
- Built-In Microwave
- Kitchen Island
Flooring
- Carpet
- Tile
Bedrooms and Bathrooms
- 2 Bedrooms
- Primary Bathroom is a Full Bathroom
- 2 Bathrooms
- Dual Vanity Sinks in Primary Bathroom
- Bathtub With Separate Shower Stall
Schools
- Sequoya Elementary School
- Cocopah Middle School
- Saguaro High School
Utilities
- Central Air
- Heating Available
- High Speed Internet
Additional Features
- No Interior Steps
- Covered patio or porch
- Unit is below another unit
Listing and Financial Details
- Tax Lot 1072
- Assessor Parcel Number 175-31-451
Community Details
Overview
- Association fees include roof repair, insurance, sewer, ground maintenance, street maintenance, trash, water, roof replacement, maintenance exterior
- Aam Llc Association, Phone Number (623) 748-7595
- Sccv Association, Phone Number (602) 957-9191
- Association Phone (602) 957-9191
- Built by Starpointe
- Scottsdale Country Club Subdivision
Recreation
- Golf Course Community
- Fitness Center
- Community Spa
Additional Features
- Recreation Room
- Gated Community
Ownership History
Purchase Details
Home Financials for this Owner
Home Financials are based on the most recent Mortgage that was taken out on this home.Purchase Details
Home Financials for this Owner
Home Financials are based on the most recent Mortgage that was taken out on this home.Purchase Details
Home Financials for this Owner
Home Financials are based on the most recent Mortgage that was taken out on this home.Similar Homes in Scottsdale, AZ
Home Values in the Area
Average Home Value in this Area
Purchase History
| Date | Type | Sale Price | Title Company |
|---|---|---|---|
| Warranty Deed | $545,000 | Wfg National Title Insurance C | |
| Interfamily Deed Transfer | -- | First American Title | |
| Warranty Deed | $234,435 | First American Title Ins Co |
Mortgage History
| Date | Status | Loan Amount | Loan Type |
|---|---|---|---|
| Open | $490,500 | New Conventional | |
| Previous Owner | $81,600 | New Conventional |
Property History
| Date | Event | Price | Change | Sq Ft Price |
|---|---|---|---|---|
| 06/26/2025 06/26/25 | Sold | $545,000 | -9.2% | $383 / Sq Ft |
| 06/11/2025 06/11/25 | Pending | -- | -- | -- |
| 04/18/2025 04/18/25 | Price Changed | $599,900 | -6.2% | $422 / Sq Ft |
| 02/28/2025 02/28/25 | For Sale | $639,500 | 0.0% | $450 / Sq Ft |
| 11/07/2012 11/07/12 | Rented | $1,600 | 0.0% | -- |
| 11/01/2012 11/01/12 | Under Contract | -- | -- | -- |
| 10/22/2012 10/22/12 | For Rent | $1,600 | -- | -- |
Tax History Compared to Growth
Tax History
| Year | Tax Paid | Tax Assessment Tax Assessment Total Assessment is a certain percentage of the fair market value that is determined by local assessors to be the total taxable value of land and additions on the property. | Land | Improvement |
|---|---|---|---|---|
| 2025 | $2,393 | $35,370 | -- | -- |
| 2024 | $2,366 | $33,686 | -- | -- |
| 2023 | $2,366 | $42,620 | $8,520 | $34,100 |
| 2022 | $2,244 | $33,300 | $6,660 | $26,640 |
| 2021 | $2,384 | $31,550 | $6,310 | $25,240 |
| 2020 | $2,364 | $31,460 | $6,290 | $25,170 |
| 2019 | $2,281 | $29,620 | $5,920 | $23,700 |
| 2018 | $2,209 | $27,850 | $5,570 | $22,280 |
| 2017 | $2,115 | $26,470 | $5,290 | $21,180 |
| 2016 | $2,074 | $29,010 | $5,800 | $23,210 |
| 2015 | $1,974 | $26,280 | $5,250 | $21,030 |
Agents Affiliated with this Home
-

Seller's Agent in 2025
Dee Bloom
Schilling Fine Homes
(602) 315-3021
86 Total Sales
-

Buyer's Agent in 2025
Joshua Roubal
Dwellings Realty Group
(480) 251-1765
134 Total Sales
-

Buyer's Agent in 2012
Beth Rider
Keller Williams Arizona Realty
(480) 666-0501
1,614 Total Sales
Map
Source: Arizona Regional Multiple Listing Service (ARMLS)
MLS Number: 6825401
APN: 175-31-451
- 11000 N 77th Place Unit 1020
- 11000 N 77th Place Unit 2082
- 11041 N Hayden Rd
- 8023 E Cholla St
- 8036 E Mercer Ln
- 11801 N Sundown Dr
- 7640 E Poinsettia Dr
- 11802 N Hayden Rd
- 11823 N 76th Way
- 11649 N Miller Rd
- 7835 E Cannon Dr
- 10532 N 79th St
- 8180 E Shea Blvd Unit 1043
- 8180 E Shea Blvd Unit 1075
- 8180 E Shea Blvd Unit 1038
- 11020 N 74th St
- 8120 E Cortez Dr
- 8133 E Cortez Dr
- 7620 E Paradise Dr
- 8136 E Cortez Dr
