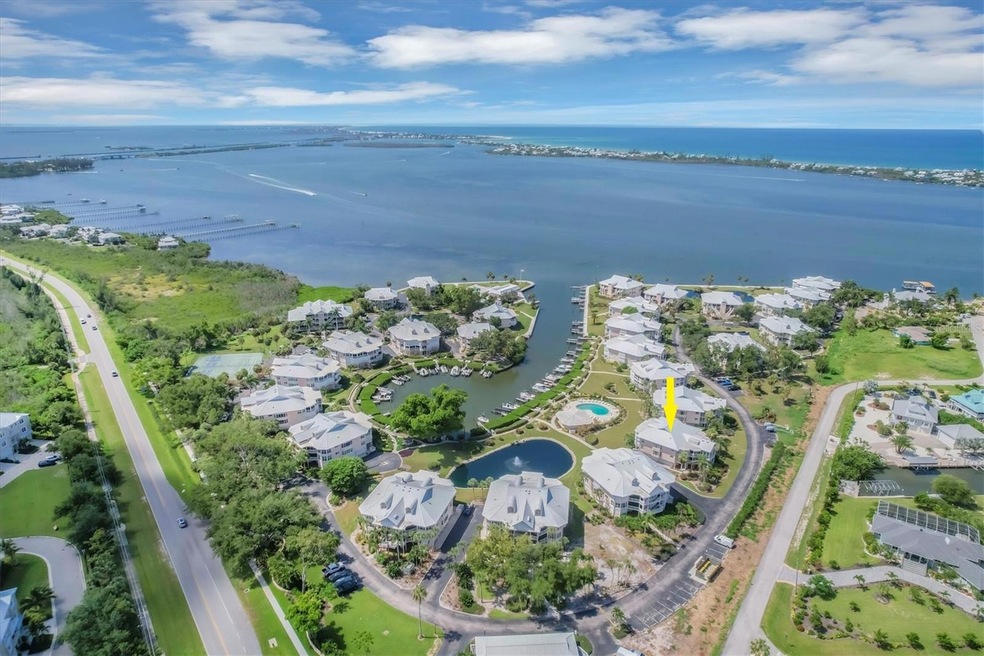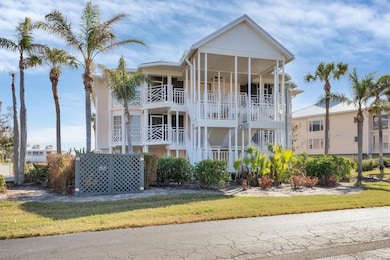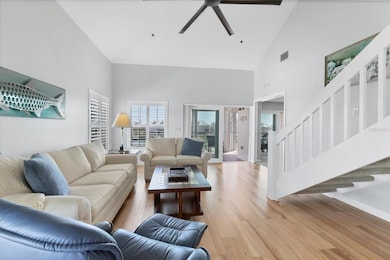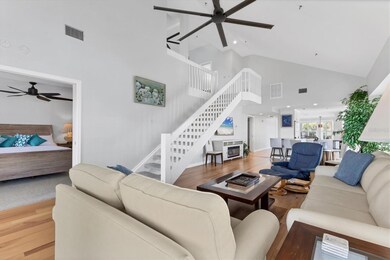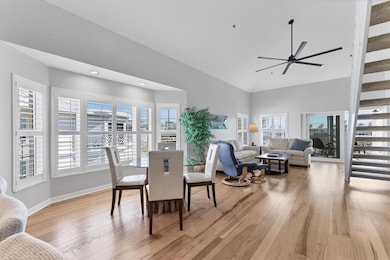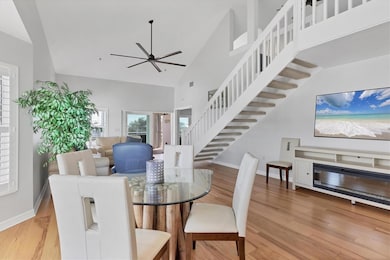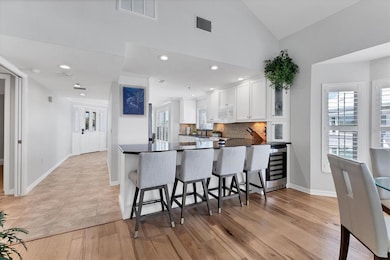11000 Placida Rd Unit 1603 Placida, FL 33946
Placida NeighborhoodEstimated payment $8,474/month
Highlights
- 30 Feet of Marina Waterfront
- Dock has access to electricity and water
- Fitness Center
- Marina
- Water access To Gulf or Ocean
- Heated In Ground Pool
About This Home
Resort living in comfortable luxury with on-site marina plus beach access provided by a private ferry! This 3-bedroom 3-full bath waterfront condominium in the Placida Harbour Club has 18’ tile in the foyer and entry, wood floors and volume ceilings in the main living areas, and two bedrooms with two full baths. A large loft on the second level has an alcove area, closet, and full private bath, serving as an ideal space for a third bedroom, office or den. This top floor end unit is in a building with only 4 units and has elevator access. The large two car garage has added space for a golf cart or boat trailer plus enclosed locked storage. All hurricane impact windows throughout and electric roll down shutters on the water facing screened lanai plus a brand-new metal roof and air conditioner, both in 2024! The kitchen is open to the dining and living area with lots of natural light from the bay windows. Granite countertops with wine refrigerator and lots of cabinet space including a pantry. All bathrooms have been tastefully renovated with granite countertops and beautifully tiled showers. Watch the manatees who live in the Harbour with ICW views from the large screened and tiled lanai. The marina is on site and in the process of a major renovation with new seawall, docks, electric and dredging. Plans are available to view. There are three pools, tennis and pickleball courts, hot tub, fully equipped fitness center and a clubhouse which is available for special events to owners and their guests. What sets Placida Harbour amenities apart is the ferry to a private beach with day docks and a pool on Little Gasparilla Island. Truly a resort style community! Freshly painted inside as well as the exterior, plus the entire community is in the process of all new landscaping being installed, roads being paved and new and improved gate system for easy and safe access for you and your guests. Offered furnished.
Listing Agent
THE BRC GROUP, LLC Brokerage Phone: 941-964-8180 License #3092529 Listed on: 10/01/2025
Property Details
Home Type
- Condominium
Est. Annual Taxes
- $11,291
Year Built
- Built in 1991
Lot Details
- 30 Feet of Marina Waterfront
- East Facing Home
HOA Fees
Parking
- 2 Car Attached Garage
- Basement Garage
- Tandem Parking
- Garage Door Opener
- Guest Parking
- Assigned Parking
Home Design
- Entry on the 2nd floor
- Pillar, Post or Pier Foundation
- Metal Roof
- Block Exterior
- Stucco
Interior Spaces
- 2,085 Sq Ft Home
- 2-Story Property
- Cathedral Ceiling
- Ceiling Fan
- Sliding Doors
- Combination Dining and Living Room
- Loft
- Marina Views
Kitchen
- Eat-In Kitchen
- Dinette
- Range
- Microwave
- Dishwasher
- Stone Countertops
Flooring
- Wood
- Carpet
- Ceramic Tile
Bedrooms and Bathrooms
- 3 Bedrooms
- Primary Bedroom on Main
- Walk-In Closet
- 3 Full Bathrooms
Laundry
- Laundry closet
- Dryer
- Washer
Home Security
Eco-Friendly Details
- Reclaimed Water Irrigation System
Pool
- Heated In Ground Pool
- Heated Spa
- In Ground Spa
- Gunite Pool
Outdoor Features
- Water access To Gulf or Ocean
- Access To Intracoastal Waterway
- No Fixed Bridges
- Access To Creek
- First Come-First Served Dock
- Seawall
- Dock has access to electricity and water
- Outdoor Storage
- Rain Gutters
Schools
- Vineland Elementary School
- L.A. Ainger Middle School
- Lemon Bay High School
Utilities
- Central Air
- Heating Available
- Electric Water Heater
- High Speed Internet
- Phone Available
- Cable TV Available
Listing and Financial Details
- Visit Down Payment Resource Website
- Tax Lot 1603
- Assessor Parcel Number 422002776053
Community Details
Overview
- Association fees include pool, escrow reserves fund, insurance, maintenance structure, ground maintenance, management, pest control, private road, recreational facilities
- Kathy Dressel Association, Phone Number (941) 697-4500
- Visit Association Website
- Mid-Rise Condominium
- Placida Harbour Community
- Placida Harbour Sec 05 Bldg 16 Subdivision
- The community has rules related to deed restrictions
Amenities
- Clubhouse
- Community Mailbox
Recreation
- Marina
- Tennis Courts
- Fitness Center
- Community Pool
Pet Policy
- Pets up to 100 lbs
- 1 Pet Allowed
Security
- Gated Community
- Hurricane or Storm Shutters
Map
Home Values in the Area
Average Home Value in this Area
Tax History
| Year | Tax Paid | Tax Assessment Tax Assessment Total Assessment is a certain percentage of the fair market value that is determined by local assessors to be the total taxable value of land and additions on the property. | Land | Improvement |
|---|---|---|---|---|
| 2025 | $11,280 | $646,871 | -- | $646,871 |
| 2024 | $10,066 | $753,206 | -- | $753,206 |
| 2023 | $10,066 | $593,704 | $0 | $0 |
| 2022 | $6,598 | $416,195 | $0 | $0 |
| 2021 | $6,616 | $404,073 | $0 | $404,073 |
| 2020 | $7,219 | $398,756 | $0 | $398,756 |
| 2019 | $7,233 | $398,756 | $0 | $398,756 |
| 2018 | $6,520 | $396,984 | $0 | $396,984 |
| 2017 | $5,866 | $333,183 | $0 | $0 |
| 2016 | $6,922 | $366,501 | $0 | $0 |
| 2015 | $6,046 | $333,183 | $0 | $0 |
| 2014 | $5,782 | $316,625 | $0 | $0 |
Property History
| Date | Event | Price | List to Sale | Price per Sq Ft | Prior Sale |
|---|---|---|---|---|---|
| 10/01/2025 10/01/25 | For Sale | $995,000 | +13.1% | $477 / Sq Ft | |
| 11/30/2022 11/30/22 | Sold | $880,000 | -2.1% | $422 / Sq Ft | View Prior Sale |
| 10/06/2022 10/06/22 | Pending | -- | -- | -- | |
| 10/02/2022 10/02/22 | For Sale | $899,000 | 0.0% | $431 / Sq Ft | |
| 09/19/2022 09/19/22 | Pending | -- | -- | -- | |
| 09/12/2022 09/12/22 | For Sale | $899,000 | +83.5% | $431 / Sq Ft | |
| 09/01/2020 09/01/20 | Sold | $490,000 | -5.4% | $235 / Sq Ft | View Prior Sale |
| 08/04/2020 08/04/20 | Pending | -- | -- | -- | |
| 07/25/2020 07/25/20 | For Sale | $518,000 | -- | $248 / Sq Ft |
Purchase History
| Date | Type | Sale Price | Title Company |
|---|---|---|---|
| Warranty Deed | $880,000 | None Listed On Document | |
| Warranty Deed | $490,000 | Hometown Ttl & Closing Svcs | |
| Interfamily Deed Transfer | -- | Attorney | |
| Warranty Deed | $440,000 | Attorney | |
| Interfamily Deed Transfer | -- | -- | |
| Personal Reps Deed | -- | -- |
Source: Stellar MLS
MLS Number: D6144040
APN: 422002776053
- 11000 Placida Rd Unit 702
- 11000 Placida Rd Unit 1501
- 11000 Placida Rd Unit 301
- 11000 Placida Rd Unit 302
- 11000 Placida Rd Unit 2203
- 11000 Placida Rd Unit 101
- 600 Lookout Alley
- 10425 Pilothouse Ct Unit 132
- 530 Spaniards Rd
- 515 Green Dolphin Dr S
- 10390 Longshore Rd Unit 83
- 10390 Longshore Rd Unit 82
- 10380 Longshore Rd Unit 77
- 565 Green Dolphin Dr S
- 440 Green Dolphin Dr S
- 10360 Longshore Rd Unit 66
- 10300 Tarpon Landings Terrace Unit 4
- 10335 Longshore Rd Unit 25
- 13110 Placida Point Ct
- 10325 Longshore Rd Unit 17
- 11000 Placida Rd Unit 2201
- 11000 Placida Rd Unit 1252
- 550 Gaspar Dr
- 500 Green Dolphin Dr S
- 10425 Pilothouse Cir Unit 130
- 10420 Coral Landings Ln Unit 115
- 10395 Longshore Rd Unit 33
- 10300 Tarpon Landings Terrace Unit 4
- 10345 Longshore Rd Unit 29
- 13045 Via Aurelia
- 13064 Via Flavia
- 320 Anchor Row
- 8876 Bay St Unit A
- 9006 Seagrape Ln
- 8144 Little Gasparilla
- 11 Amberjack Terrace
- 4656 Pompano St
- 100 Spaniards Rd
- 9400 Little Gasparilla Island Unit H8
- 9400 Little Gasparilla Island Unit F9
