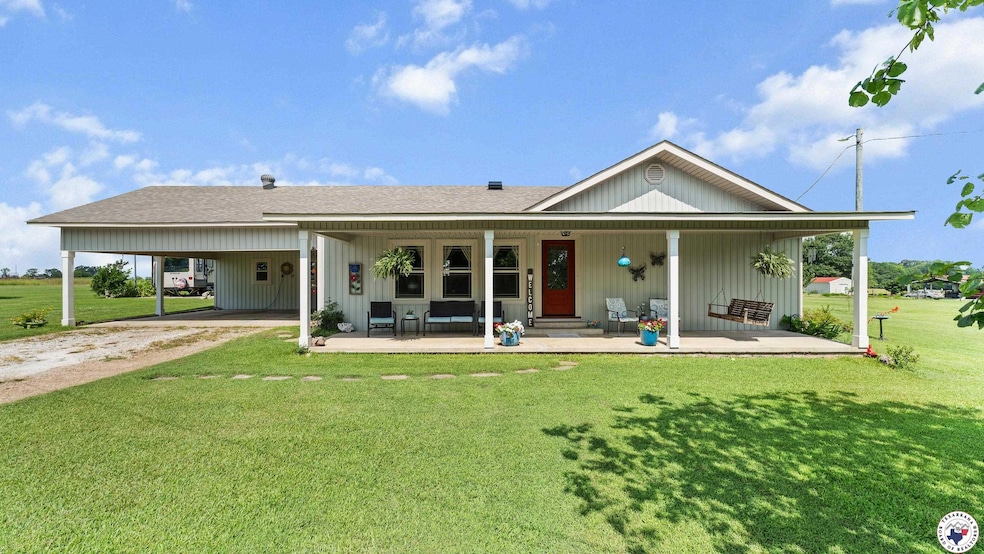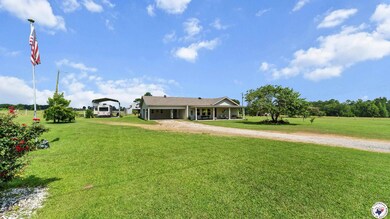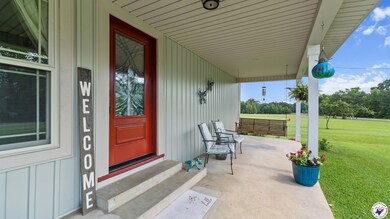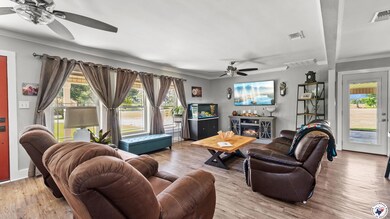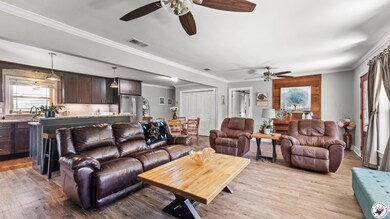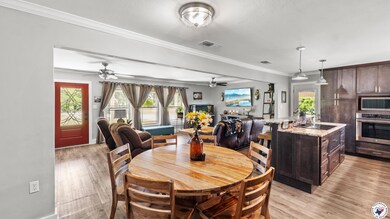11001 Arkansas 237 Texarkana, AR 71854
Estimated payment $1,764/month
Highlights
- Central Heating
- Partially Fenced Property
- 1-Story Property
About This Home
Welcome to the ultimate country home, where charm meets modern convenience. This beautifully renovated property is move-in ready, with everything in the original home thoughtfully replaced to ensure comfort and style. Perfectly located just minutes from Texarkana and equipped with city water, this home combines rural serenity with urban accessibility. This original homestead has been transformed into a true showpiece, boasting high-quality upgrades sourced primarily from Red River Lumber, renowned for their exceptional materials. The home features stunning maple cabinetry with soft-close doors and drawers, elegant hardware, a custom leaded glass front door, and sleek black stainless steel appliances. The renovation, completed with expert craftsmanship, included everything from foundational supports to added attic insulation, giving this home both durability and energy efficiency. New sheetrock, doors, and modernized systems, including a powerful 4-ton Trane HVAC unit, ensure year-round comfort. Step outside, and youGll discover even more to love. A charming she shed under the carport, complete with a window HVAC unit, offers a cozy office space or a flexible area to suit your needs. ThereGs also a single-car garage with a roll-up door, ideal for use as a workshop, and an RV cover large enough to accommodate a motorhome. For those with a green thumb, the property includes raised garden beds, a chicken coop, a Mayhaw tree, and a peach tree for seasonal fruit. The front yard is adorned with vibrant Crepe Myrtles, adding a touch of natural beauty to the landscape.
Listing Agent
Better Homes & Gardens Real Estate Infinity Brokerage Phone: 9033061454 License #PB00065270 Listed on: 06/26/2025

Home Details
Home Type
- Single Family
Year Built
- Built in 1950
Lot Details
- Partially Fenced Property
- Barbed Wire
Home Design
- Architectural Shingle Roof
Kitchen
- Self-Cleaning Oven
- Electric Range
- Microwave
- Dishwasher
- Disposal
Additional Features
- 1-Story Property
- Central Heating
Map
Home Values in the Area
Average Home Value in this Area
Property History
| Date | Event | Price | List to Sale | Price per Sq Ft |
|---|---|---|---|---|
| 08/15/2025 08/15/25 | Price Changed | $279,000 | -1.6% | -- |
| 06/26/2025 06/26/25 | For Sale | $283,600 | -- | -- |
Source: Texarkana Board of REALTORS®
MLS Number: 118067
- 132 Private Road 1108
- 20 Acres Pr 1108
- 58 Miller County 20
- 0 Rd
- TBD Turk Rd
- 677 Edgewood Dr
- 2858 Satterfield Ln
- 6437 East St
- n/a S 989
- 353 Cruthers Creek Rd
- 28 Miller County 68
- 5545 Carpenter Rd
- 5623 Carpenter Rd
- 5440 Calico Duck Rd
- 0 Deer Creek Dr
- 1786 George Thomas Rd
- 235 Tomahawk Rd
- 169 Tomahawk Rd
- 1607 George Thomas Rd
- 5120 Country Rd
- 619 Short St
- 10 Accomac Place
- 1420 Accomac Place Unit 10
- 3014 Mason St
- 600 N Oats St
- 500 E 4th St Unit 506 E 4th St
- 724 Main St
- 908 Spruce St
- 1019 E Broad St
- 920 County Ave
- 1021 E Broad St
- 934 N State Line Ave
- 915 E 14th St
- 2000 E 24th St
- 716 E Short 23rd St Unit B
- 1518 N Robison Rd
- 2700 Woodland Rd
- 1030 Louise Ln
- 501 Westlawn Dr
- 309 Hickerson Ave
