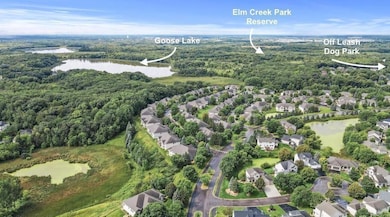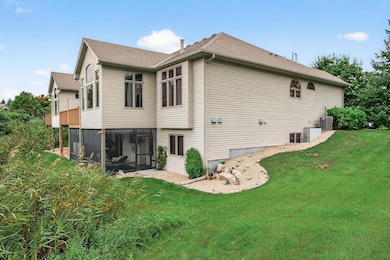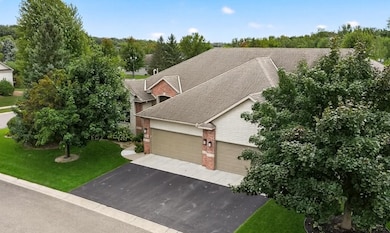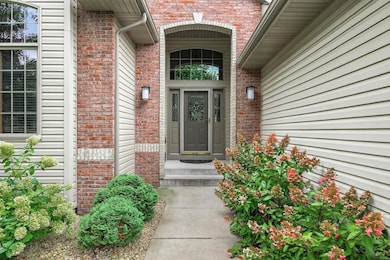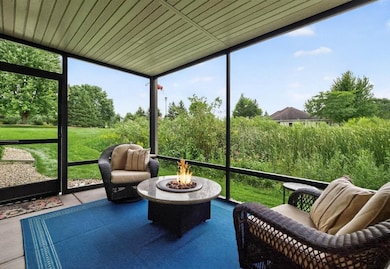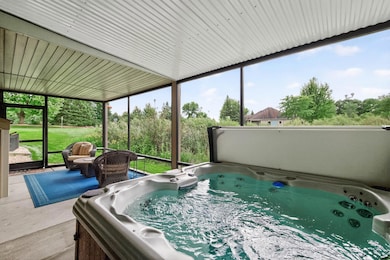
11001 Preserve Cir N Champlin, MN 55316
Estimated payment $3,836/month
Highlights
- Deck
- Family Room with Fireplace
- Stainless Steel Appliances
- Dayton Elementary School Rated A-
- Screened Porch
- 2 Car Attached Garage
About This Home
Impressive luxury townhome surrounded by green space & wetlands in the highly sought-after Meadows of Elm Creek community. This spacious 4 bedroom, 3 bath sun filled home is situated in a convenient setting steps away from Elm Creek Park Reserve with miles of all season trails, activity, and tranquility. Have peace of mind with your NEW ROOF just completed in September 2025! Updates also include water heater & water softener (2025), air conditioner (2020), custom screened patio & Viking Royal Spa (2018). Enjoy 10’ ceilings with impressive vaults & architectural details. Expansive windows, 2 fireplaces, & upgrades throughout will impress. Kitchen features a newer SS refrigerator & range (2022), granite counters plus custom quality cabinetry & craftsmanship. Primary ensuite with spa like private bathroom & spacious walk-in closet is located on the main level. Easy entertaining with your generously sized lower-level with a walk out to an inviting screened patio adjacent to natural wetlands. Storage concerns? You will be amazed with the expansive storage this home offers! A rare opportunity for move in ready home with a carefree lifestyle. Conveniently located 10 minutes from Mississippi Crossings Event Center, Maple Grove Arbor Lakes restaurants/retail & the vibrant Historic Downtown Anoka Riverfront.
Townhouse Details
Home Type
- Townhome
Est. Annual Taxes
- $5,902
Year Built
- Built in 2003
Lot Details
- 0.55 Acre Lot
- Lot Dimensions are 53x92x53x91
- Many Trees
HOA Fees
- $525 Monthly HOA Fees
Parking
- 2 Car Attached Garage
- Garage Door Opener
Home Design
- Shake Siding
- Vinyl Siding
Interior Spaces
- 1-Story Property
- Gas Fireplace
- Entrance Foyer
- Family Room with Fireplace
- 2 Fireplaces
- Living Room with Fireplace
- Dining Room
- Screened Porch
- Storage Room
Kitchen
- Range
- Microwave
- Freezer
- Dishwasher
- Stainless Steel Appliances
- Disposal
Bedrooms and Bathrooms
- 4 Bedrooms
Laundry
- Laundry Room
- Dryer
- Washer
Finished Basement
- Walk-Out Basement
- Sump Pump
- Drain
- Block Basement Construction
- Basement Storage
Outdoor Features
- Deck
Utilities
- Forced Air Heating and Cooling System
- Gas Water Heater
- Cable TV Available
Community Details
- Association fees include hazard insurance, lawn care, ground maintenance, professional mgmt, trash, snow removal
- Cities Management Association, Phone Number (952) 922-5575
- The Meadows At Elm Creek 3Rd Add Subdivision
Listing and Financial Details
- Assessor Parcel Number 3612022220036
Map
Home Values in the Area
Average Home Value in this Area
Tax History
| Year | Tax Paid | Tax Assessment Tax Assessment Total Assessment is a certain percentage of the fair market value that is determined by local assessors to be the total taxable value of land and additions on the property. | Land | Improvement |
|---|---|---|---|---|
| 2024 | $5,902 | $494,400 | $90,000 | $404,400 |
| 2023 | $5,635 | $490,900 | $87,000 | $403,900 |
| 2022 | $5,380 | $471,000 | $87,000 | $384,000 |
| 2021 | $4,961 | $426,000 | $96,000 | $330,000 |
| 2020 | $5,141 | $393,000 | $77,000 | $316,000 |
| 2019 | $5,266 | $396,000 | $77,000 | $319,000 |
| 2018 | $5,178 | $398,000 | $84,000 | $314,000 |
| 2017 | $4,609 | $342,000 | $75,000 | $267,000 |
| 2016 | $4,698 | $336,000 | $92,000 | $244,000 |
| 2015 | $4,636 | $331,000 | $87,000 | $244,000 |
| 2014 | -- | $289,000 | $78,000 | $211,000 |
Property History
| Date | Event | Price | List to Sale | Price per Sq Ft | Prior Sale |
|---|---|---|---|---|---|
| 11/14/2025 11/14/25 | For Sale | $535,000 | 0.0% | $171 / Sq Ft | |
| 11/14/2025 11/14/25 | Off Market | $535,000 | -- | -- | |
| 09/26/2025 09/26/25 | For Sale | $535,000 | +52.9% | $171 / Sq Ft | |
| 07/18/2013 07/18/13 | Sold | $350,000 | 0.0% | $116 / Sq Ft | View Prior Sale |
| 05/13/2013 05/13/13 | Pending | -- | -- | -- | |
| 04/25/2013 04/25/13 | For Sale | $350,000 | -- | $116 / Sq Ft |
Purchase History
| Date | Type | Sale Price | Title Company |
|---|---|---|---|
| Warranty Deed | $350,000 | Edina Realty Title Inc | |
| Warranty Deed | $372,450 | -- | |
| Warranty Deed | $98,000 | -- |
Mortgage History
| Date | Status | Loan Amount | Loan Type |
|---|---|---|---|
| Open | $343,650 | FHA |
About the Listing Agent

Terri Rezac is a real estate professional at Realty One Group in Andover, MN. She prides herself on delivering confidence, clarity, informed decisions, and simplified real estate experiences when partnering with her clients. Terri's commitment to being an advocate for her clients shines through her real estate expertise, interior design skills, staging proficiency, persistence, and a unique perspective that will transform the way you view property selling and home buying.
When it comes
Terri's Other Listings
Source: NorthstarMLS
MLS Number: 6784233
APN: 36-120-22-22-0036
- 11505 Basswood Ln N
- 11258 Deerwood Ln
- 10512 Hidden Oaks Ln N
- 10535 Forestview Cir N
- 10426 Hidden Oaks Ln N
- 11780 Elm Creek Rd
- 11327 Rosemill Ln
- 11139 Blazingstar Ct
- 9649 Lakeside Trail
- 10781 Boundary Creek Terrace
- 9412 Lakeside Trail
- 11568 Elmwood Ave N
- 11612 Elmwood Ave N
- 11651 Elmwood Ave N
- 1376 Cobblestone Rd N
- 9987 106th Place N
- 11043 104th Place N
- 9635 106th Ave N
- 12816 Cedar Ridge Ln
- 8483 Emery Pkwy N
- 9536 Windflower Place N
- 11719-11719 Champlin Dr
- 30 Sunset Dr E
- 11935 Winnetka Ave N
- 11260 Fernbrook Ln N
- 220 E River Pkwy
- 101 Dayton Rd
- 411 Dayton Rd
- 14526 111th Ave N
- 13565 Territorial Cir N
- 13467 Territorial Cir N
- 13653 Territorial Rd
- 14151 Territorial Rd
- 14251 Territorial Rd
- 1306 Dayton Rd
- 9457 Saratoga Ln N
- 9500 Decatur Dr N
- 11800 Eldorado St NW
- 535 Madison St
- 401 W Main St Unit 102

