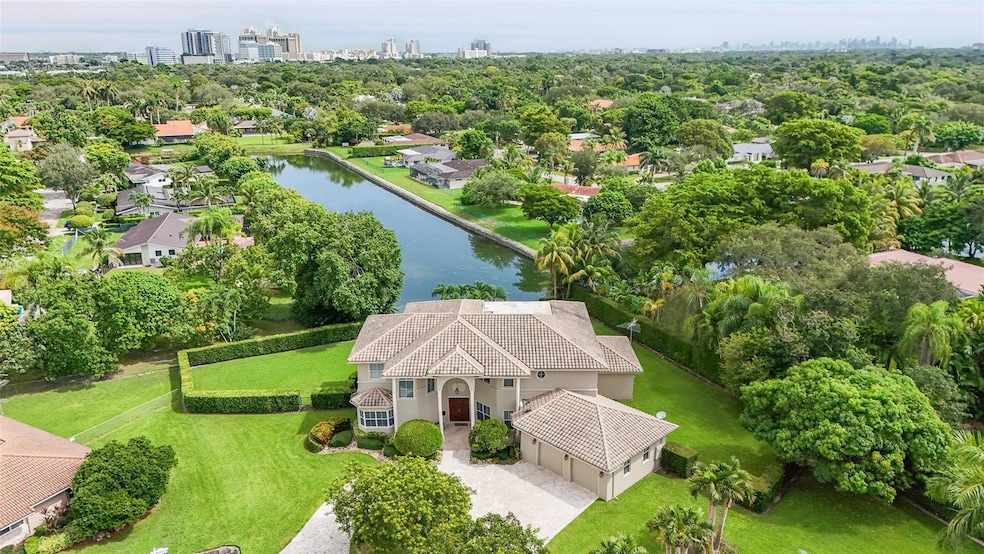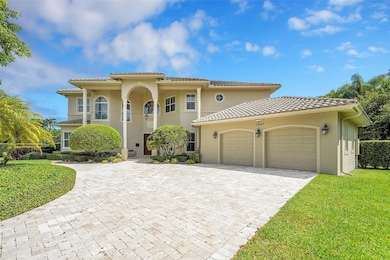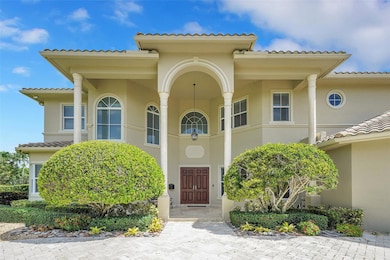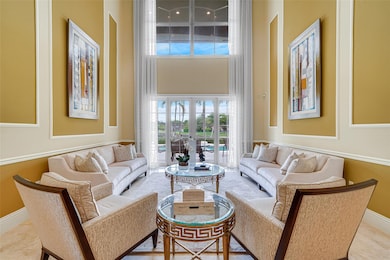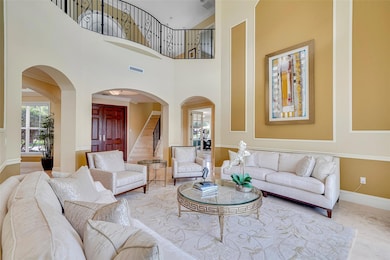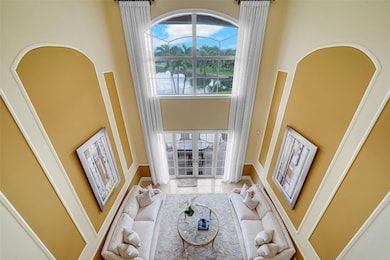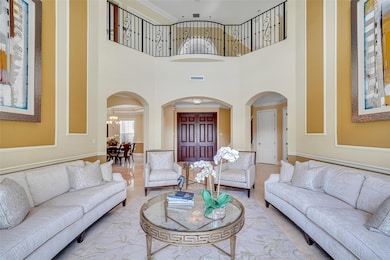Estimated payment $25,680/month
Highlights
- Media Room
- Private Pool
- Recreation Room
- Palmetto Elementary School Rated A
- Home fronts a canal
- High Ceiling
About This Home
Welcome to the crown jewel of Pinecrest! This exceptional and timeless PINECREST estate, being offered for the first time by its original owners, has been meticulously maintained and custom-designed with every detail in mind. The stunning estate showcases 5 bedrooms (including a gym and a sitting area in the primary suite), 5.5 baths, 2.5-car garage, chef’s kitchen, recreation/pool room and a large custom-designed movie theater room for the ultimate in-home entertainment experience for your family and friends. Escape outdoors to your private oasis with a resort-style pool, spa, built-in BBQ and an expansive point waterfront and private cul-de-sac lot. Excellent opportunity to own in one of Florida's most highly sought-after places to live!
Home Details
Home Type
- Single Family
Est. Annual Taxes
- $23,049
Year Built
- Built in 2005
Lot Details
- 0.59 Acre Lot
- Home fronts a canal
- Southwest Facing Home
- Paved or Partially Paved Lot
- Property is zoned 2200
Parking
- 3 Car Attached Garage
- Garage Door Opener
- Circular Driveway
- On-Street Parking
Property Views
- Canal
- Garden
Home Design
- Spanish Tile Roof
Interior Spaces
- 5,783 Sq Ft Home
- 2-Story Property
- Furnished or left unfurnished upon request
- High Ceiling
- Ceiling Fan
- Blinds
- Arched Windows
- Entrance Foyer
- Family Room
- Sitting Room
- Formal Dining Room
- Media Room
- Den
- Recreation Room
- Utility Room
- Carpet
- Impact Glass
Kitchen
- Breakfast Area or Nook
- Breakfast Bar
- Built-In Self-Cleaning Oven
- Electric Range
- Microwave
- Ice Maker
- Dishwasher
- Kitchen Island
- Disposal
Bedrooms and Bathrooms
- 5 Bedrooms | 1 Main Level Bedroom
- Walk-In Closet
- Bidet
- Dual Sinks
- Separate Shower in Primary Bathroom
Laundry
- Laundry Room
- Dryer
- Washer
Outdoor Features
- Private Pool
- Balcony
- Open Patio
- Outdoor Grill
Utilities
- Central Heating and Cooling System
- Electric Water Heater
Community Details
- Kendall Lane Estates Sec Subdivision
Listing and Financial Details
- Assessor Parcel Number 20-50-11-038-0050
Map
Home Values in the Area
Average Home Value in this Area
Tax History
| Year | Tax Paid | Tax Assessment Tax Assessment Total Assessment is a certain percentage of the fair market value that is determined by local assessors to be the total taxable value of land and additions on the property. | Land | Improvement |
|---|---|---|---|---|
| 2025 | $23,049 | $1,349,314 | -- | -- |
| 2024 | $22,240 | $1,311,287 | -- | -- |
| 2023 | $22,240 | $1,273,095 | $0 | $0 |
| 2022 | $21,536 | $1,236,015 | $0 | $0 |
| 2021 | $21,515 | $1,200,015 | $0 | $0 |
| 2020 | $21,277 | $1,183,447 | $0 | $0 |
| 2019 | $20,902 | $1,156,840 | $0 | $0 |
| 2018 | $20,000 | $1,135,270 | $0 | $0 |
| 2017 | $19,629 | $1,111,920 | $0 | $0 |
| 2016 | $19,599 | $1,089,050 | $0 | $0 |
| 2015 | $19,845 | $1,081,480 | $0 | $0 |
| 2014 | $20,100 | $1,072,897 | $0 | $0 |
Property History
| Date | Event | Price | List to Sale | Price per Sq Ft |
|---|---|---|---|---|
| 10/04/2025 10/04/25 | Off Market | $4,499,000 | -- | -- |
| 09/28/2025 09/28/25 | For Sale | $4,499,000 | 0.0% | $778 / Sq Ft |
| 09/19/2025 09/19/25 | For Sale | $4,499,000 | -- | $778 / Sq Ft |
Purchase History
| Date | Type | Sale Price | Title Company |
|---|---|---|---|
| Quit Claim Deed | -- | Attorney | |
| Warranty Deed | $605,000 | -- | |
| Warranty Deed | $367,000 | -- |
Mortgage History
| Date | Status | Loan Amount | Loan Type |
|---|---|---|---|
| Previous Owner | $327,000 | No Value Available |
Source: BeachesMLS (Greater Fort Lauderdale)
MLS Number: F10525238
APN: 20-5011-038-0050
- 10945 SW 75th Ct
- 11044 SW 77th Court Cir
- 11003 SW 77th Court Cir
- 7780 SW 110th St
- 11340 SW 74th Ct
- 10740 SW 73rd Ct
- 7725 SW 114th St
- 7800 SW 110th St
- 10621 SW 77th Ave
- 11111 SW 78th Ct
- 7425 SW 115th St
- 7820 SW 112th St
- 10504 SW 77th Ct
- 7205 SW 109th Terrace
- 7720 SW 117th St
- 7699 SW 118th St
- 11570 SW 72nd Ave
- 7837 SW 117th St
- 7245 SW 104th St
- 7588 SW 102nd St Unit 203
- 8909 SW 108th Terrace
- 7300 SW 107th Terrace
- 7361 SW 115th St
- 7405 SW 104th St
- 11651 SW 72nd Place
- 7335 SW 104th St
- 7450 SW 102nd St
- 7021 SW 107th St
- 7856 SW 102nd Ln
- 11535 SW 81st Rd
- 7870 SW 102nd Ln
- 10167 SW 77th Ct Unit 10167
- 10167 SW 77th Ct
- 7498 SW 100th St Unit 8
- 8100 SW 107th St
- 7510 SW 100th St Unit 12
- 10152 SW 77th Ct
- 7929 SW 104th St Unit 111-E
- 7953 SW 104th St Unit 108-D
- 7953 SW 104th St Unit 205-D
