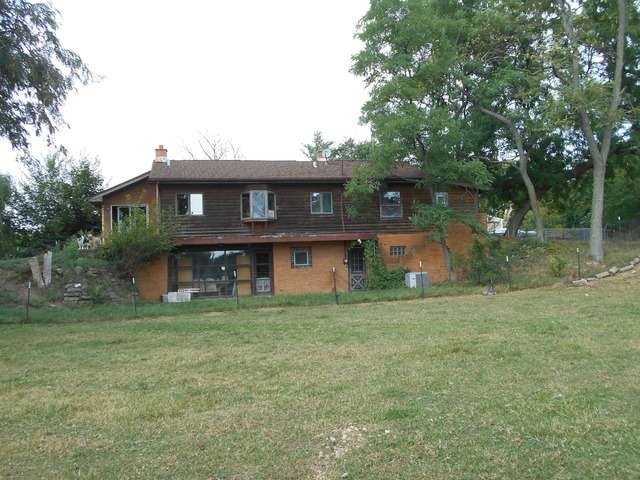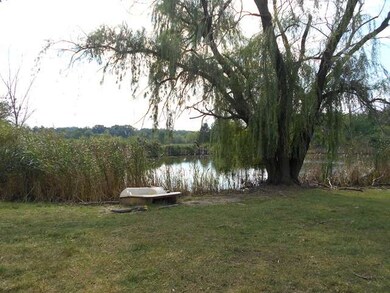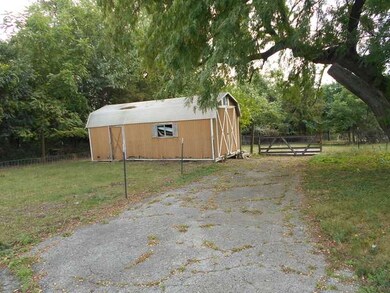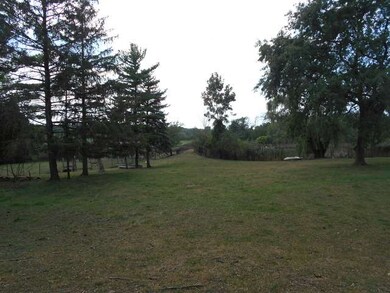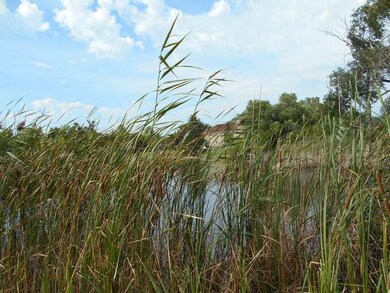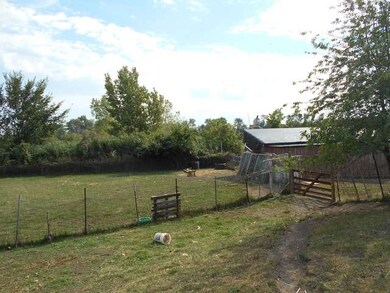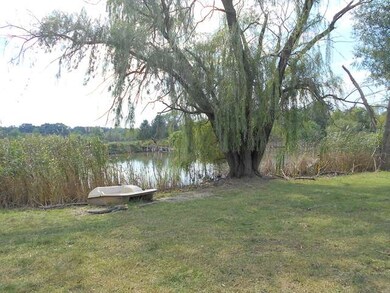
11001 W 131st St Orland Park, IL 60467
Sandburg NeighborhoodHighlights
- Recreation Room
- Ranch Style House
- Forced Air Heating and Cooling System
- Palos West Elementary School Rated A
About This Home
As of October 2022One of a kind property to build your private retreat. Have your own horses with horse barn and pastures Almost 4 acres overlooks pond Very private setting. Builders dream property. Seller says "MAKE ME AN OFFER"!!! Enjoy present home and build on - Awesome property. Priced for quick sale.
Last Agent to Sell the Property
Infiniti Properties, Inc. License #475144590 Listed on: 08/02/2015

Last Buyer's Agent
Infiniti Properties, Inc. License #475144590 Listed on: 08/02/2015

Home Details
Home Type
- Single Family
Est. Annual Taxes
- $30,701
Year Built
- 1960
Home Design
- Ranch Style House
- Brick Exterior Construction
- Asphalt Shingled Roof
- Clad Trim
- Cedar
Interior Spaces
- Primary Bathroom is a Full Bathroom
- Recreation Room
- Partially Finished Basement
Utilities
- Forced Air Heating and Cooling System
- Heating System Uses Gas
- Well
- Private or Community Septic Tank
Listing and Financial Details
- Homeowner Tax Exemptions
Ownership History
Purchase Details
Home Financials for this Owner
Home Financials are based on the most recent Mortgage that was taken out on this home.Purchase Details
Purchase Details
Similar Homes in Orland Park, IL
Home Values in the Area
Average Home Value in this Area
Purchase History
| Date | Type | Sale Price | Title Company |
|---|---|---|---|
| Deed | $310,000 | None Available | |
| Warranty Deed | -- | -- | |
| Warranty Deed | $200,000 | -- |
Property History
| Date | Event | Price | Change | Sq Ft Price |
|---|---|---|---|---|
| 10/11/2022 10/11/22 | Sold | $1,425,000 | +18.8% | $356 / Sq Ft |
| 07/20/2022 07/20/22 | Pending | -- | -- | -- |
| 07/19/2022 07/19/22 | For Sale | $1,199,000 | 0.0% | $300 / Sq Ft |
| 07/15/2022 07/15/22 | Pending | -- | -- | -- |
| 07/01/2022 07/01/22 | For Sale | $1,199,000 | +286.8% | $300 / Sq Ft |
| 12/16/2016 12/16/16 | Sold | $310,000 | -13.6% | $137 / Sq Ft |
| 07/09/2016 07/09/16 | Pending | -- | -- | -- |
| 07/03/2016 07/03/16 | Price Changed | $359,000 | -5.3% | $159 / Sq Ft |
| 06/06/2016 06/06/16 | Price Changed | $379,000 | -5.0% | $167 / Sq Ft |
| 05/06/2016 05/06/16 | Price Changed | $399,000 | -27.3% | $176 / Sq Ft |
| 11/02/2015 11/02/15 | Price Changed | $549,000 | -3.5% | $242 / Sq Ft |
| 09/10/2015 09/10/15 | Price Changed | $569,000 | -3.4% | $251 / Sq Ft |
| 08/02/2015 08/02/15 | For Sale | $589,000 | -- | $260 / Sq Ft |
Tax History Compared to Growth
Tax History
| Year | Tax Paid | Tax Assessment Tax Assessment Total Assessment is a certain percentage of the fair market value that is determined by local assessors to be the total taxable value of land and additions on the property. | Land | Improvement |
|---|---|---|---|---|
| 2024 | $30,701 | $140,845 | $56,345 | $84,500 |
| 2023 | $31,082 | $140,845 | $56,345 | $84,500 |
| 2022 | $31,082 | $113,505 | $26,005 | $87,500 |
| 2021 | $6,590 | $26,005 | $26,005 | $0 |
| 2020 | $7,574 | $31,000 | $26,005 | $4,995 |
| 2019 | $7,351 | $31,000 | $26,005 | $4,995 |
| 2018 | $13,409 | $58,230 | $26,005 | $32,225 |
| 2017 | $6,534 | $29,227 | $26,005 | $3,222 |
| 2016 | $10,228 | $44,657 | $21,671 | $22,986 |
| 2015 | $10,091 | $44,657 | $21,671 | $22,986 |
| 2014 | $9,998 | $44,657 | $21,671 | $22,986 |
| 2013 | $7,591 | $38,581 | $13,002 | $25,579 |
Agents Affiliated with this Home
-

Seller's Agent in 2022
Susan Muchowski
Homes R Us Real Estate Service
(708) 927-0020
1 in this area
16 Total Sales
-

Buyer's Agent in 2022
Christine Wilczek & Jason Bacza
Realty Executives
(815) 260-9548
2 in this area
683 Total Sales
-
M
Seller's Agent in 2016
Margaret OConnor
Infiniti Properties, Inc.
26 Total Sales
Map
Source: Midwest Real Estate Data (MRED)
MLS Number: MRD08999930
APN: 23-32-300-015-0000
- 11111 Frances Ln
- 11010 W 131st St
- 10 Country Manor Ln
- 13344 S Stephen Dr
- 13348 S Stephen Dr
- 10505 Fitzsimmons Dr
- 10401 Bloomfield Dr
- 12532 Suffield Dr
- 11136 Woodstock Dr
- 10300 Village Circle Dr Unit 1109
- 10300 Village Circle Dr Unit 4407
- 26 Fox Ln
- 11000 W 131st St
- 11220 Brigitte Terrace
- 11401 Mccarthy Rd
- 14031 Norwich Ln Unit 101
- 11330 Brigitte Terrace
- 14011 Creek Crossing Dr
- 8445 W 131st St
- 11906 Oregon Trail
