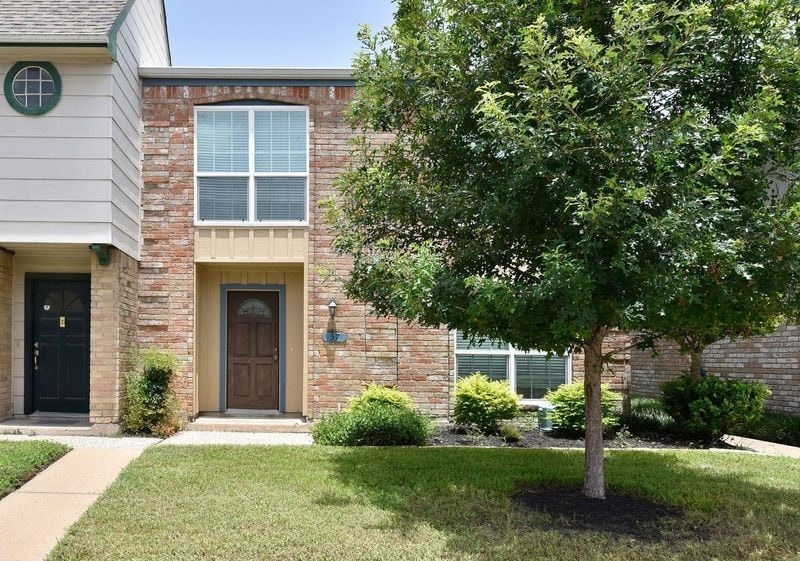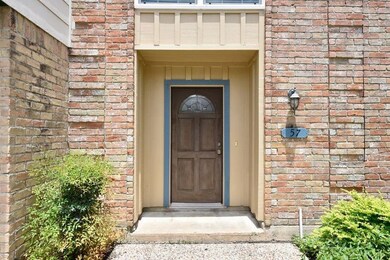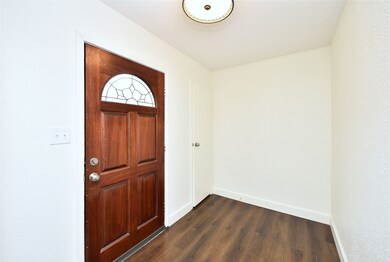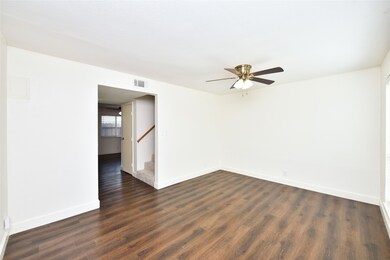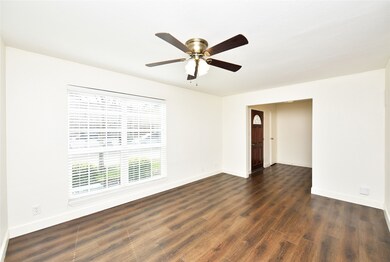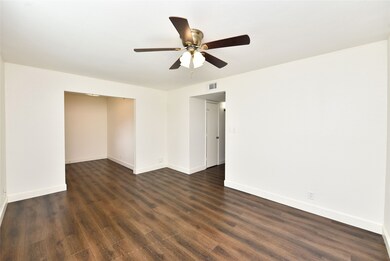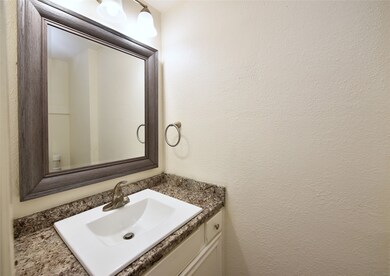11002 Hammerly Blvd Unit 57 Houston, TX 77043
Spring Branch West NeighborhoodEstimated payment $1,821/month
Highlights
- Gated Community
- Deck
- 1 Fireplace
- 295,897 Sq Ft lot
- Traditional Architecture
- Community Pool
About This Home
ATTN INVESTORS!! TENANT IN PLACE UNTIL JULY 2026 WITH STRONG LEASING HISTORY. SUPER SPACIOUS 4 BED, 2-1/2 BATHS Condo situated in the Lovely GATED Community of HAMMERLY WOODS. NEW CARPET INSTALLED FEBRUARY 2025! NEWLY PAINTED KITCHEN CABINETS! It Features a FORMAL LIVING Room, Huge FAMILY ROOM, Breakfast Area. The TRENDY KITCHEN has been updated with WHITE Cabinetry, Recent Backsplash, Updated Countertop. FRIDGE, WASHER, DRYER STAY. You'll find Laminate Wood Flooring Downstairs and Carpet Upstairs. All Bedrooms are Up with 2 Bathrooms. Half Bath is Downstairs. PEX PLUMBING THROUGHOUT added in 2020. NEW WINDOWS 2021. PRIVATE PATIO with a STORAGE ROOM and Just STEPS AWAY to the 2 COVERED, ASSIGNED PARKING SPACES. Community includes: SWIMMING POOL, KIDS PLAYGROUND, MAILBOX STATION, LOTS OF GREEN SPACE. There is QUICK ACCESS to Beltway 8 and I-10, Restaurants, Shops, Medical Facilities at Memorial City area. Room sizes should be verified by the buyer. MOTIVATED SELLERS!
Property Details
Home Type
- Condominium
Est. Annual Taxes
- $3,562
Year Built
- Built in 1975
HOA Fees
- $549 Monthly HOA Fees
Home Design
- Traditional Architecture
- Brick Exterior Construction
- Slab Foundation
- Composition Roof
- Wood Siding
Interior Spaces
- 1,686 Sq Ft Home
- 2-Story Property
- Ceiling Fan
- 1 Fireplace
- Family Room
- Living Room
- Utility Room
Kitchen
- Electric Oven
- Electric Range
- Dishwasher
Flooring
- Carpet
- Laminate
Bedrooms and Bathrooms
- 4 Bedrooms
- En-Suite Primary Bedroom
- Bathtub with Shower
Laundry
- Laundry in Utility Room
- Dryer
- Washer
Home Security
Parking
- 2 Carport Spaces
- Additional Parking
- Assigned Parking
Outdoor Features
- Deck
- Patio
- Play Equipment
Schools
- Sherwood Elementary School
- Spring Forest Middle School
- Stratford High School
Utilities
- Cooling System Powered By Gas
- Central Heating and Cooling System
Community Details
Overview
- Association fees include clubhouse, common areas, cable TV, insurance, maintenance structure, recreation facilities, sewer, water
- Creative Management Association
- Hammerly Woods Condo Ph 02 Subdivision
- Maintained Community
Recreation
- Community Playground
- Community Pool
Security
- Controlled Access
- Gated Community
- Fire and Smoke Detector
Map
Home Values in the Area
Average Home Value in this Area
Tax History
| Year | Tax Paid | Tax Assessment Tax Assessment Total Assessment is a certain percentage of the fair market value that is determined by local assessors to be the total taxable value of land and additions on the property. | Land | Improvement |
|---|---|---|---|---|
| 2025 | $3,808 | $174,418 | $33,139 | $141,279 |
| 2024 | $3,808 | $172,752 | $32,823 | $139,929 |
| 2023 | $3,808 | $166,968 | $31,724 | $135,244 |
| 2022 | $3,354 | $143,457 | $27,257 | $116,200 |
| 2021 | $2,886 | $118,215 | $22,461 | $95,754 |
| 2020 | $2,744 | $109,519 | $20,809 | $88,710 |
| 2019 | $2,781 | $106,231 | $20,184 | $86,047 |
| 2018 | $1,170 | $95,600 | $18,164 | $77,436 |
| 2017 | $2,501 | $95,600 | $18,164 | $77,436 |
| 2016 | $2,501 | $98,652 | $18,744 | $79,908 |
| 2015 | $927 | $86,638 | $16,461 | $70,177 |
| 2014 | $927 | $68,780 | $13,068 | $55,712 |
Property History
| Date | Event | Price | List to Sale | Price per Sq Ft | Prior Sale |
|---|---|---|---|---|---|
| 11/15/2025 11/15/25 | For Sale | $185,000 | +9636.8% | $110 / Sq Ft | |
| 08/03/2025 08/03/25 | Off Market | -- | -- | -- | |
| 06/27/2025 06/27/25 | Rented | $1,900 | 0.0% | -- | |
| 06/17/2025 06/17/25 | Under Contract | -- | -- | -- | |
| 05/30/2025 05/30/25 | For Rent | $1,900 | 0.0% | -- | |
| 06/30/2023 06/30/23 | Off Market | -- | -- | -- | |
| 09/14/2020 09/14/20 | Sold | -- | -- | -- | View Prior Sale |
| 08/15/2020 08/15/20 | Pending | -- | -- | -- | |
| 07/23/2020 07/23/20 | For Sale | $120,000 | +13.3% | $71 / Sq Ft | |
| 05/16/2018 05/16/18 | Sold | -- | -- | -- | View Prior Sale |
| 04/16/2018 04/16/18 | Pending | -- | -- | -- | |
| 03/02/2018 03/02/18 | For Sale | $105,900 | -- | $63 / Sq Ft |
Purchase History
| Date | Type | Sale Price | Title Company |
|---|---|---|---|
| Vendors Lien | -- | Allegiance Title | |
| Vendors Lien | -- | American Title Company | |
| Vendors Lien | -- | Commonwealth Title | |
| Trustee Deed | $53,000 | None Available | |
| Trustee Deed | $20,000 | -- |
Mortgage History
| Date | Status | Loan Amount | Loan Type |
|---|---|---|---|
| Open | $87,750 | New Conventional | |
| Previous Owner | $102,723 | New Conventional | |
| Previous Owner | $37,700 | Purchase Money Mortgage |
Source: Houston Association of REALTORS®
MLS Number: 53262922
APN: 1141850120001
- 11002 Hammerly Blvd Unit 69
- 11002 Hammerly Blvd Unit 12
- 2111 Wycliffe Dr
- 1665 Brittmoore Rd
- 1985 Sherwood Forest St
- 10965 Fire Creek Dr
- 1909 Monaco Memorial Ln
- 11927 Moss Branch Rd
- 1966 Upland Dr
- 10828 Brittmoore Oaks Place
- 1911 Sherwood Forest St Unit 17
- 1911 Sherwood Forest St Unit 10
- 1911 Sherwood Forest St Unit 14
- 1843 Wycliffe Dr
- 11002 Upland Forest Dr
- 1915 Upland Sky Ln
- 1841 Wycliffe Dr
- 10822 Kyler Oaks Place
- 1918 Spillers Ln
- 1506 Brayson Oaks Place
- 11002 Hammerly Blvd Unit 61
- 11002 Hammerly Blvd Unit 200
- 11002 Hammerly Blvd Unit 216
- 10850 Hammerly Blvd
- 1888 Brittmoore Rd
- 1888 Brittmoore Rd Unit 1236
- 1888 Brittmoore Rd Unit 1429
- 1888 Brittmoore Rd Unit 1214
- 1888 Brittmoore Rd Unit 1115
- 1888 Brittmoore Rd Unit 1439
- 1888 Brittmoore Rd Unit 1453
- 1888 Brittmoore Rd Unit 1436
- 1888 Brittmoore Rd Unit 1123
- 10914 Fire Creek Dr
- 10926 Fire Creek Dr
- 1952 Upland Dr
- 1909 Monaco Memorial Ln
- 1962 Upland Dr
- 10965 Cannes Memorial Dr
- 1960 Upland Dr
