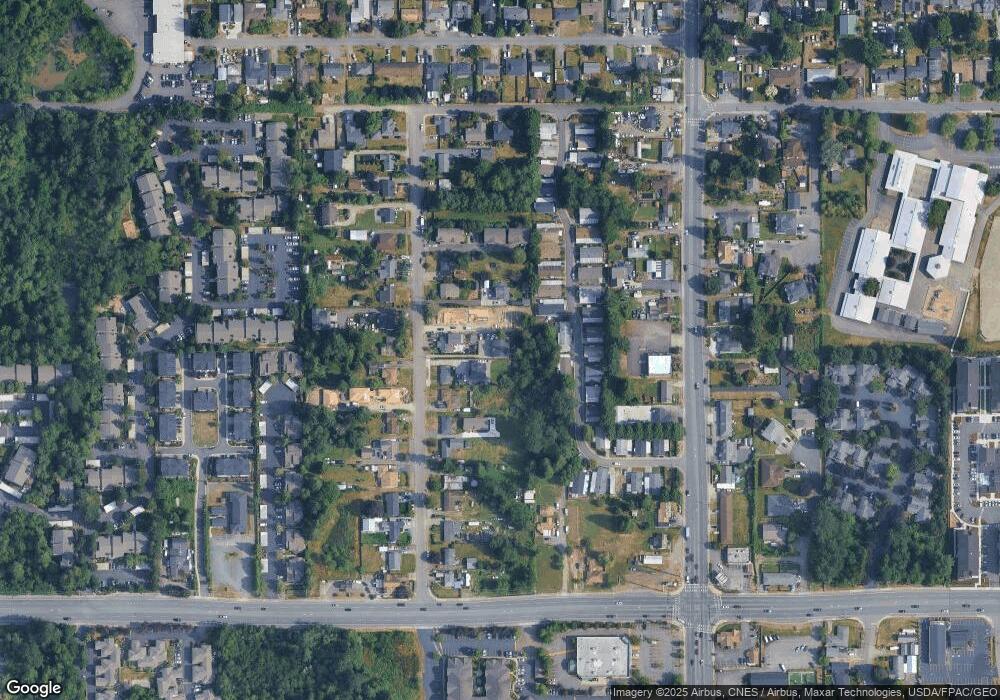11003 6th Ave W Everett, WA 98204
Everett Mall South NeighborhoodEstimated Value: $696,000 - $746,000
4
Beds
3
Baths
1,944
Sq Ft
$372/Sq Ft
Est. Value
About This Home
This home is located at 11003 6th Ave W, Everett, WA 98204 and is currently estimated at $722,224, approximately $371 per square foot. 11003 6th Ave W is a home located in Snohomish County with nearby schools including Olivia Park Elementary School, Explorer Middle School, and Mariner High School.
Ownership History
Date
Name
Owned For
Owner Type
Purchase Details
Closed on
Sep 5, 2014
Sold by
Gay Melvin and Gay Leah M
Bought by
Demyanchuk Sava and Demyanchuk Larisa
Current Estimated Value
Purchase Details
Closed on
May 20, 2014
Sold by
Nakamura Carolyn and Takisaki Mark L
Bought by
Gay Melvin A
Purchase Details
Closed on
Sep 1, 2012
Sold by
Spoelstra Sharon L and Long Kevin
Bought by
Nakamura Carolyn and Estate Of James T Takiskai
Create a Home Valuation Report for This Property
The Home Valuation Report is an in-depth analysis detailing your home's value as well as a comparison with similar homes in the area
Home Values in the Area
Average Home Value in this Area
Purchase History
| Date | Buyer | Sale Price | Title Company |
|---|---|---|---|
| Demyanchuk Sava | $207,719 | Chicago Title | |
| Gay Melvin A | $81,966 | Chicago Title | |
| Nakamura Carolyn | $1,123 | None Available |
Source: Public Records
Tax History
| Year | Tax Paid | Tax Assessment Tax Assessment Total Assessment is a certain percentage of the fair market value that is determined by local assessors to be the total taxable value of land and additions on the property. | Land | Improvement |
|---|---|---|---|---|
| 2025 | $5,971 | $723,500 | $371,000 | $352,500 |
| 2024 | $5,971 | $706,200 | $350,000 | $356,200 |
| 2023 | $5,920 | $731,600 | $365,000 | $366,600 |
| 2022 | $5,383 | $562,300 | $252,000 | $310,300 |
| 2020 | $4,507 | $457,500 | $202,000 | $255,500 |
| 2019 | $4,143 | $421,700 | $175,000 | $246,700 |
| 2018 | $4,190 | $372,000 | $149,000 | $223,000 |
| 2017 | $3,987 | $362,600 | $134,000 | $228,600 |
| 2016 | $3,762 | $339,700 | $116,000 | $223,700 |
Source: Public Records
Map
Nearby Homes
- 11100 4th Ave W Unit 28
- 11031 6th Ave W
- 11121 7th Place W Unit D
- 11017 7th Place W Unit 6A
- 729 112th St SW Unit G-1
- 730 112th St SW Unit I4
- 725 115th St SW Unit BB204
- 723 114th St SW Unit Y203
- 414 116th Place SW
- 900 116th St SW
- 1131 115th St SW Unit J3
- 1131 115th St SW Unit I4
- 11226 2nd Ave SE
- 412 Center Rd Unit A1
- 11918 4th Ave W
- 10425 Holly Dr
- 11626 Admiralty Way Unit A
- 10107 Meridian Ave
- 11527 Highway 99 Unit A105
- 11527 Highway 99 Unit B103
- 10931 6th Ave W
- 10921 6th Ave W
- 10925 6th Ave W Unit B
- 10925 6th Ave W
- 11005 6th Ave W
- 11100 4th Ave W Unit 36
- 11100 4th Ave W Unit 35
- 11100 4th Ave W Unit 33
- 11100 4th Ave W Unit 32
- 11100 4th Ave W Unit 31
- 11100 4th Ave W Unit 30
- 11100 4th Ave W Unit 29
- 11100 4th Ave W Unit 26
- 11100 4th Ave W Unit 25
- 11100 4th Ave W Unit 24
- 11100 4th Ave W Unit 23
- 11100 4th Ave W Unit 22
- 11100 4th Ave W Unit 21
- 11100 4th Ave W Unit 20
Your Personal Tour Guide
Ask me questions while you tour the home.
