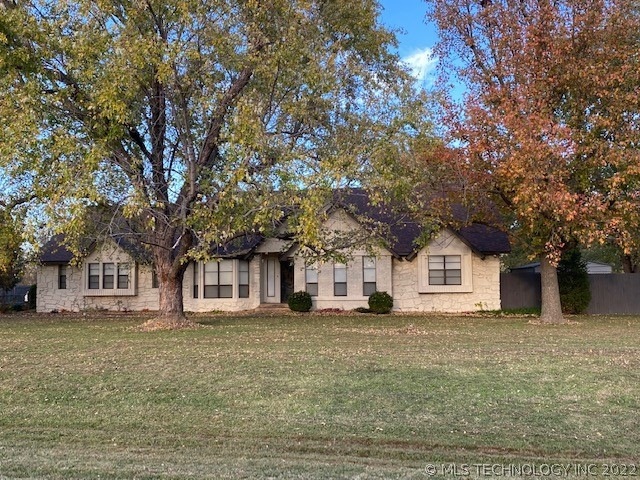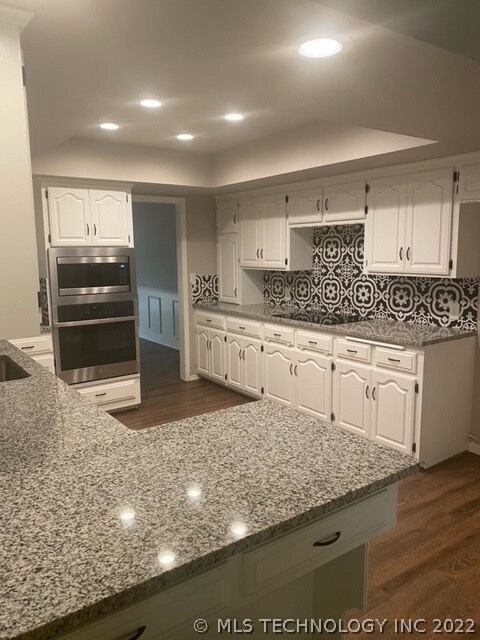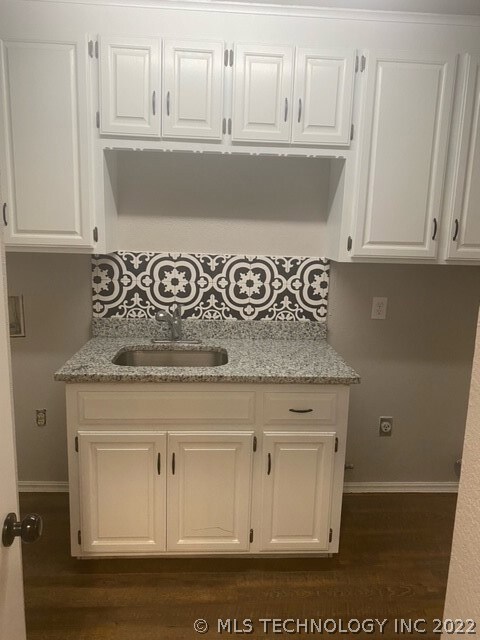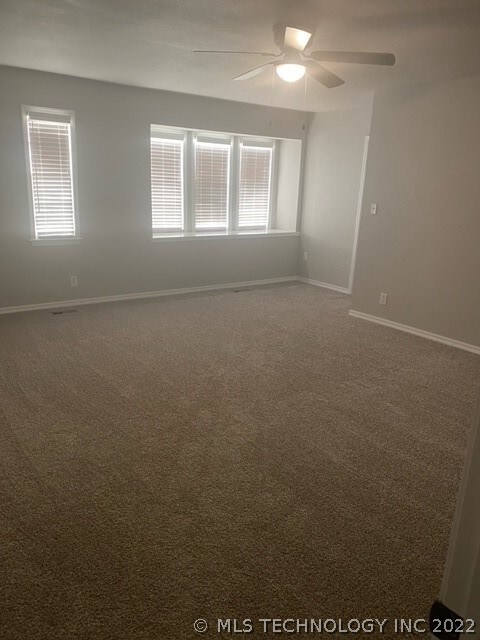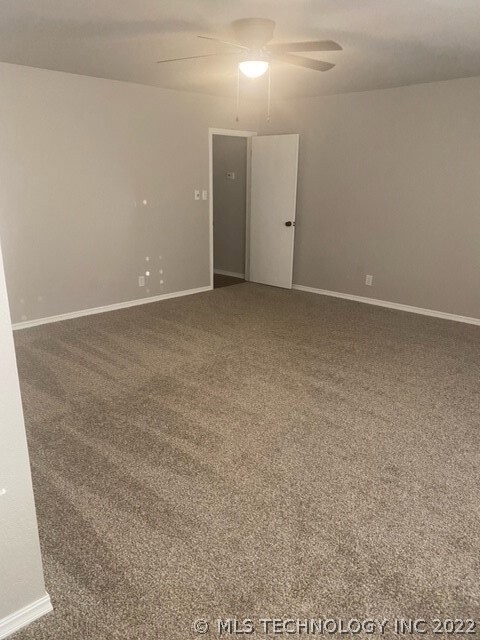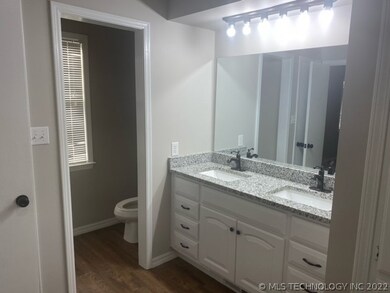
11003 E 109th St N Owasso, OK 74055
Highlights
- 1.24 Acre Lot
- Mature Trees
- Granite Countertops
- Owasso 6th Grade Center Rated A
- Vaulted Ceiling
- Covered patio or porch
About This Home
As of January 2022Freshly updated 3 bedroom 2 bath ranch style home in quiet Owasso neighborhood. Enjoy all the convenience of town in a very park like setting with deer who come to visit! Fully fenced huge backyard on over 1 acre. New appliances, granite, flooring and paint. Seller related to listing agent.
Last Agent to Sell the Property
Amanda Vinson
Inactive Office License #183610 Listed on: 12/02/2021
Home Details
Home Type
- Single Family
Est. Annual Taxes
- $2,042
Year Built
- Built in 1978
Lot Details
- 1.24 Acre Lot
- West Facing Home
- Property is Fully Fenced
- Mature Trees
HOA Fees
- $11 Monthly HOA Fees
Parking
- 2 Car Attached Garage
- Parking Storage or Cabinetry
Home Design
- Slab Foundation
- Wood Frame Construction
- Metal Roof
- Wood Siding
- Stone
Interior Spaces
- 2,529 Sq Ft Home
- 1-Story Property
- Vaulted Ceiling
- Ceiling Fan
- Wood Burning Fireplace
- Fireplace With Gas Starter
- Aluminum Window Frames
- Washer and Electric Dryer Hookup
Kitchen
- Built-In Oven
- Electric Oven
- Electric Range
- Microwave
- Dishwasher
- Granite Countertops
- Trash Compactor
- Disposal
Flooring
- Carpet
- Laminate
Bedrooms and Bathrooms
- 3 Bedrooms
- 2 Full Bathrooms
Home Security
- Storm Doors
- Fire and Smoke Detector
Accessible Home Design
- Accessible Doors
Outdoor Features
- Covered patio or porch
- Shed
Schools
- Ator Elementary School
- Owasso High School
Utilities
- Zoned Heating and Cooling
- Multiple Heating Units
- Heating System Uses Gas
- Water Heater
- Phone Available
Community Details
Overview
- Meadowcrest Subdivision
Recreation
- Park
Ownership History
Purchase Details
Purchase Details
Home Financials for this Owner
Home Financials are based on the most recent Mortgage that was taken out on this home.Purchase Details
Home Financials for this Owner
Home Financials are based on the most recent Mortgage that was taken out on this home.Purchase Details
Home Financials for this Owner
Home Financials are based on the most recent Mortgage that was taken out on this home.Purchase Details
Home Financials for this Owner
Home Financials are based on the most recent Mortgage that was taken out on this home.Purchase Details
Purchase Details
Home Financials for this Owner
Home Financials are based on the most recent Mortgage that was taken out on this home.Purchase Details
Home Financials for this Owner
Home Financials are based on the most recent Mortgage that was taken out on this home.Purchase Details
Similar Homes in the area
Home Values in the Area
Average Home Value in this Area
Purchase History
| Date | Type | Sale Price | Title Company |
|---|---|---|---|
| Quit Claim Deed | -- | None Listed On Document | |
| Warranty Deed | $304,500 | Apex Title | |
| Warranty Deed | $304,500 | Apex Title | |
| Administrators Deed | $220,000 | First American Title | |
| Warranty Deed | $165,000 | First American Title | |
| Sheriffs Deed | $127,500 | None Available | |
| Warranty Deed | $160,000 | Firstitle & Abstract Svcs In | |
| Warranty Deed | $165,500 | -- | |
| Warranty Deed | $147,500 | -- |
Mortgage History
| Date | Status | Loan Amount | Loan Type |
|---|---|---|---|
| Previous Owner | $278,845 | FHA | |
| Previous Owner | $278,845 | FHA | |
| Previous Owner | $156,750 | New Conventional | |
| Previous Owner | $159,900 | Purchase Money Mortgage | |
| Previous Owner | $132,400 | Purchase Money Mortgage |
Property History
| Date | Event | Price | Change | Sq Ft Price |
|---|---|---|---|---|
| 01/20/2022 01/20/22 | Sold | $304,500 | +1.5% | $120 / Sq Ft |
| 12/02/2021 12/02/21 | Pending | -- | -- | -- |
| 12/02/2021 12/02/21 | For Sale | $299,900 | +36.4% | $119 / Sq Ft |
| 04/30/2021 04/30/21 | Sold | $219,900 | 0.0% | $87 / Sq Ft |
| 03/25/2021 03/25/21 | Pending | -- | -- | -- |
| 03/25/2021 03/25/21 | For Sale | $219,900 | +33.3% | $87 / Sq Ft |
| 10/01/2012 10/01/12 | Sold | $165,000 | +3.2% | $65 / Sq Ft |
| 08/06/2012 08/06/12 | Pending | -- | -- | -- |
| 08/06/2012 08/06/12 | For Sale | $159,900 | -- | $63 / Sq Ft |
Tax History Compared to Growth
Tax History
| Year | Tax Paid | Tax Assessment Tax Assessment Total Assessment is a certain percentage of the fair market value that is determined by local assessors to be the total taxable value of land and additions on the property. | Land | Improvement |
|---|---|---|---|---|
| 2024 | $3,679 | $35,494 | $3,343 | $32,151 |
| 2023 | $3,679 | $33,804 | $3,630 | $30,174 |
| 2022 | $2,750 | $24,200 | $3,630 | $20,570 |
| 2021 | $2,042 | $18,150 | $3,707 | $14,443 |
| 2020 | $2,042 | $18,150 | $3,707 | $14,443 |
| 2019 | $2,033 | $18,150 | $3,707 | $14,443 |
| 2018 | $1,969 | $18,150 | $3,707 | $14,443 |
| 2017 | $1,976 | $18,150 | $3,707 | $14,443 |
| 2016 | $1,983 | $18,150 | $3,707 | $14,443 |
| 2015 | $1,998 | $18,150 | $3,707 | $14,443 |
| 2014 | $2,016 | $18,150 | $3,707 | $14,443 |
Agents Affiliated with this Home
-
A
Seller's Agent in 2022
Amanda Vinson
Inactive Office
-

Buyer's Agent in 2022
Jessica Ford
Chinowth & Cohen
(918) 402-1813
8 in this area
184 Total Sales
-

Seller's Agent in 2021
Julie Smith Pittman
Keller Williams Realty Central
(918) 272-0809
1 in this area
7 Total Sales
-
D
Seller's Agent in 2012
Dan Cantrell
Keller Williams Preferred
(918) 378-3232
14 Total Sales
Map
Source: MLS Technology
MLS Number: 2140999
APN: 57315-14-07-40480
- 10936 N 108th Ave E
- 0 E 112th St N Unit 2513203
- 10636 N Garnett Rd
- 11088 N 116th Ave E
- 11090 N 117th Ave E
- 10010 N Garnett Rd
- 11042 N 120th Ave E
- 11624 E 106th St N
- The Vermont Plan at The Reserve at Parker Village
- The Tahoe Plan at The Reserve at Parker Village
- The Sheridan Plan at The Reserve at Parker Village
- The Shenandoah Plan at The Reserve at Parker Village
- The Raleigh Plan at The Reserve at Parker Village
- The Providence Plan at The Reserve at Parker Village
- The Naples Plan at The Reserve at Parker Village
- The Marshall Plan at The Reserve at Parker Village
- The Dakota Plan at The Reserve at Parker Village
- The Bradford Plan at The Reserve at Parker Village
- The Tacoma Plan at The Reserve at Parker Village
- The Rockford Plan at The Reserve at Parker Village
