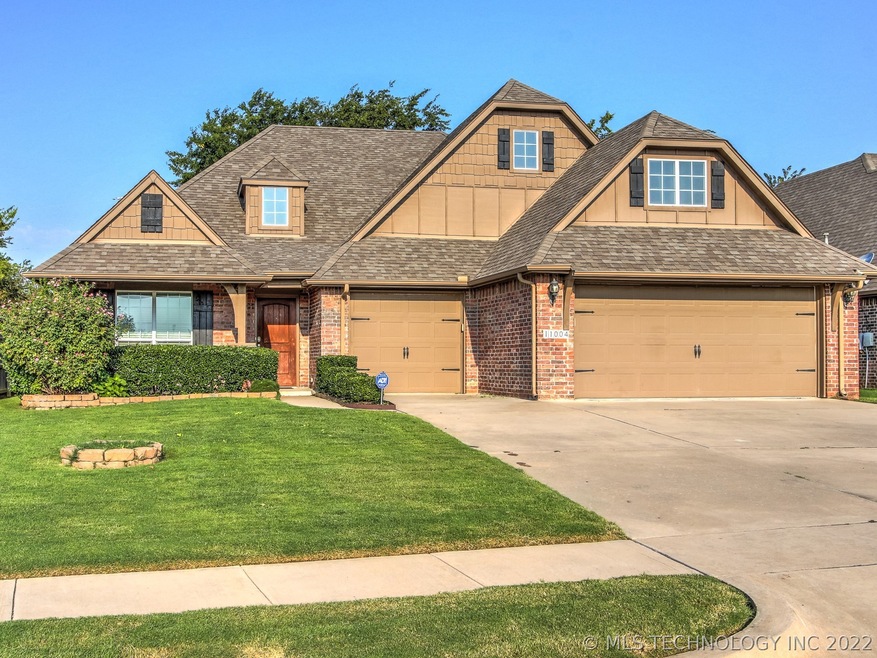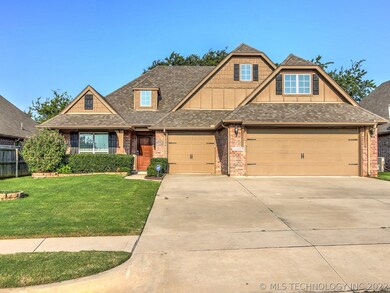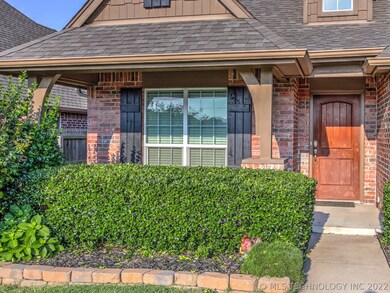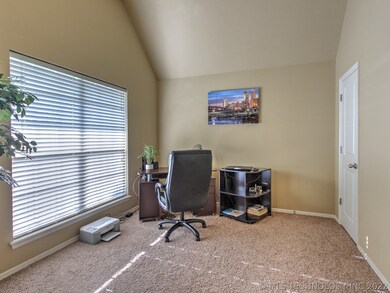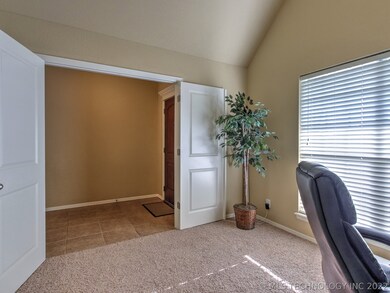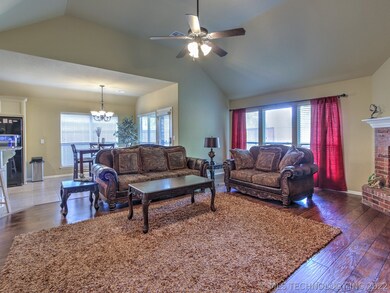
Highlights
- French Provincial Architecture
- Vaulted Ceiling
- Attic
- Jenks West Elementary School Rated A
- Wood Flooring
- Granite Countertops
About This Home
As of January 2020One Story with 4 bedrooms or Office, Granite Kitchen with Tumbled Stone Back Splash, Vaulted Living w/Wide Planked Wood Flooring in Living room, Hall and Master bedroom. Corner Brick Fireplace w/Gas Logs, Spacious Master w/Separate Shower and Tub, Deep Pantry, Beadboard Cabinetry, Pool, Splash Pad and Park.
Last Agent to Sell the Property
Realty One Group Dreamers License #147783 Listed on: 08/29/2019

Home Details
Home Type
- Single Family
Est. Annual Taxes
- $3,009
Year Built
- Built in 2011
Lot Details
- 8,098 Sq Ft Lot
- South Facing Home
- Property is Fully Fenced
- Privacy Fence
HOA Fees
- $41 Monthly HOA Fees
Parking
- 3 Car Attached Garage
Home Design
- French Provincial Architecture
- Brick Exterior Construction
- Slab Foundation
- Wood Frame Construction
- Fiberglass Roof
- Asphalt
Interior Spaces
- 2,134 Sq Ft Home
- 1-Story Property
- Vaulted Ceiling
- Ceiling Fan
- Gas Log Fireplace
- Vinyl Clad Windows
- Insulated Windows
- Insulated Doors
- Attic
Kitchen
- Electric Oven
- Gas Range
- Microwave
- Dishwasher
- Granite Countertops
- Disposal
Flooring
- Wood
- Carpet
- Tile
Bedrooms and Bathrooms
- 4 Bedrooms
- 2 Full Bathrooms
Laundry
- Dryer
- Washer
Home Security
- Security System Owned
- Storm Windows
- Fire and Smoke Detector
Eco-Friendly Details
- Energy-Efficient Windows
- Energy-Efficient Doors
Outdoor Features
- Covered Patio or Porch
- Rain Gutters
Schools
- West Elementary School
- Jenks Middle School
- Jenks High School
Utilities
- Zoned Heating and Cooling
- Heating System Uses Gas
- Gas Water Heater
- Cable TV Available
Community Details
Overview
- Southwoods Of Jenks Subdivision
Recreation
- Community Pool
- Park
- Hiking Trails
Ownership History
Purchase Details
Home Financials for this Owner
Home Financials are based on the most recent Mortgage that was taken out on this home.Purchase Details
Home Financials for this Owner
Home Financials are based on the most recent Mortgage that was taken out on this home.Purchase Details
Home Financials for this Owner
Home Financials are based on the most recent Mortgage that was taken out on this home.Purchase Details
Similar Homes in Jenks, OK
Home Values in the Area
Average Home Value in this Area
Purchase History
| Date | Type | Sale Price | Title Company |
|---|---|---|---|
| Warranty Deed | $245,000 | Community Title Services Llc | |
| Deed | -- | -- | |
| Interfamily Deed Transfer | -- | Executives Title & Escrow Co | |
| Warranty Deed | $192,000 | Executives Title & Escrow Co | |
| Warranty Deed | $75,000 | Scott Title & Escrow Co Inc |
Mortgage History
| Date | Status | Loan Amount | Loan Type |
|---|---|---|---|
| Open | $244,956 | VA | |
| Closed | $245,000 | VA | |
| Previous Owner | $209,950 | No Value Available | |
| Previous Owner | -- | No Value Available | |
| Previous Owner | $209,950 | New Conventional | |
| Previous Owner | $153,408 | New Conventional |
Property History
| Date | Event | Price | Change | Sq Ft Price |
|---|---|---|---|---|
| 01/10/2020 01/10/20 | Sold | $245,000 | -5.7% | $115 / Sq Ft |
| 08/29/2019 08/29/19 | Pending | -- | -- | -- |
| 08/29/2019 08/29/19 | For Sale | $259,900 | +17.6% | $122 / Sq Ft |
| 03/02/2016 03/02/16 | Sold | $221,000 | +1.4% | $104 / Sq Ft |
| 01/21/2016 01/21/16 | Pending | -- | -- | -- |
| 01/21/2016 01/21/16 | For Sale | $218,000 | -- | $102 / Sq Ft |
Tax History Compared to Growth
Tax History
| Year | Tax Paid | Tax Assessment Tax Assessment Total Assessment is a certain percentage of the fair market value that is determined by local assessors to be the total taxable value of land and additions on the property. | Land | Improvement |
|---|---|---|---|---|
| 2024 | -- | -- | -- | -- |
| 2023 | $0 | $27,758 | $3,545 | $24,213 |
| 2022 | $0 | $26,950 | $4,400 | $22,550 |
| 2021 | $0 | $0 | $0 | $0 |
| 2020 | $3,085 | $24,222 | $4,226 | $19,996 |
| 2019 | $3,082 | $24,039 | $4,194 | $19,845 |
| 2018 | $3,009 | $23,310 | $4,219 | $19,091 |
| 2017 | $2,960 | $24,310 | $4,400 | $19,910 |
| 2016 | $3,029 | $23,285 | $4,133 | $19,152 |
| 2015 | $2,940 | $24,791 | $4,400 | $20,391 |
| 2014 | $2,863 | $21,120 | $4,400 | $16,720 |
Agents Affiliated with this Home
-
Joanna Ford

Seller's Agent in 2020
Joanna Ford
Realty One Group Dreamers
(602) 430-1432
3 in this area
504 Total Sales
-
Kelly Garrison

Buyer's Agent in 2020
Kelly Garrison
The Garrison Group LLC.
(918) 808-3065
19 in this area
343 Total Sales
-
Laura Grunewald

Seller's Agent in 2016
Laura Grunewald
McGraw, REALTORS
(918) 734-0695
87 in this area
338 Total Sales
-
Shawn Peters

Buyer's Agent in 2016
Shawn Peters
Chinowth & Cohen
(918) 808-2239
4 in this area
224 Total Sales
Map
Source: MLS Technology
MLS Number: 1931722
APN: 60940-82-27-11170
- 11210 S Lawrence St
- 10417 S 33rd Ave W
- 10732 S 33rd Ave W
- 11544 S 32nd Ave W
- 11515 S 32nd Ave W
- 4019 W 103rd Ct S
- 11602 S 30th Ave W
- 10383 S Nathan St
- 10329 S Nathan St
- 11608 S Union Ave
- 11227 S Douglas Ave
- 11329 S Douglas Ave
- 413 Royal Oak Dr
- 2847 W 115th Place S
- 11115 S Adams St
- 2414 W 109th St S
- 0 Lakeside Dr
- 11008 S Sycamore St
- 2015 W 109th St S
- 11707 S Vine St
