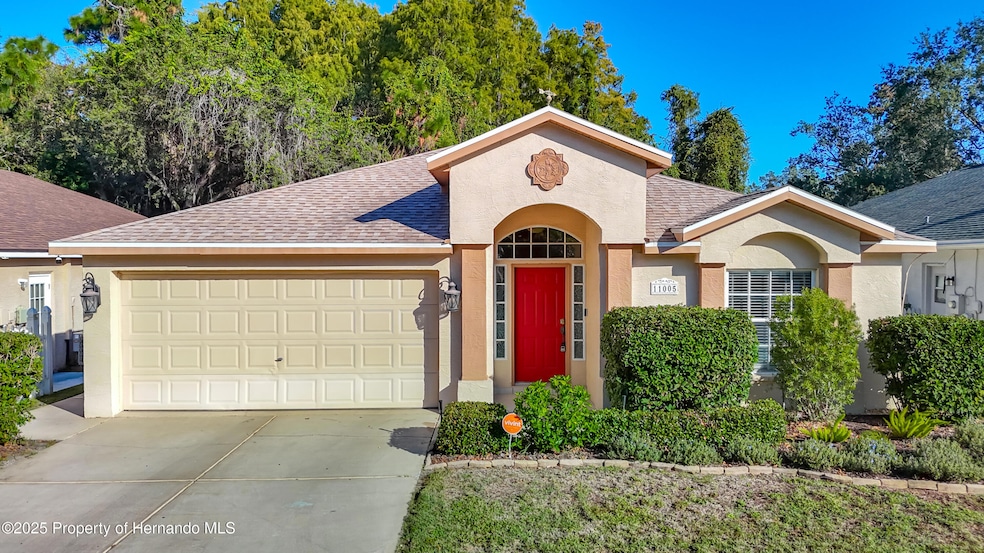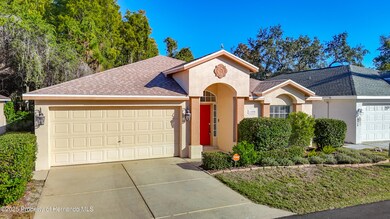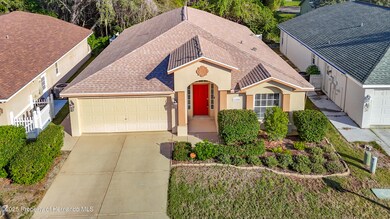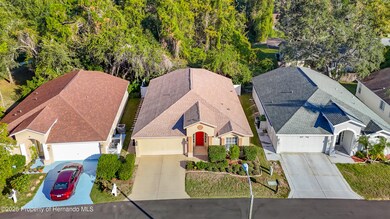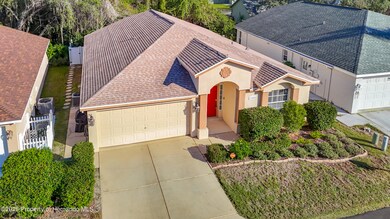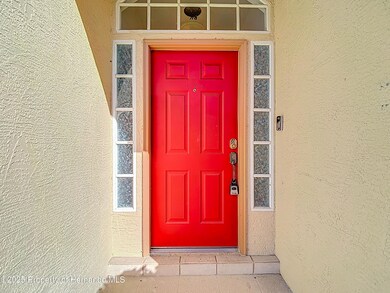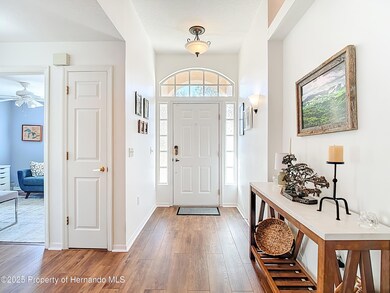11005 Millbury Ct New Port Richey, FL 34654
River Ridge NeighborhoodEstimated payment $2,150/month
Highlights
- Open Floorplan
- Vaulted Ceiling
- Community Pool
- Clubhouse
- Screened Porch
- Cul-De-Sac
About This Home
Stunning, turnkey 3-bedroom, 2 bath home located in the desirable Oaks at River Ridge community. Nestled on a serene conservation lot, this residence offers established charm paired with low-maintenance luxury, perfect for those seeking both style and convenience in their next home. Step inside through a welcoming entryway that immediately sets the tone for this open floor plan with soaring vaulted ceilings. The home is enhanced by luxurious vinyl flooring throughout. The seamless integration of the kitchen and living space is ideal for entertaining guests and fostering cherished moments with loved ones. Prepare to be inspired in a culinary oasis featuring gorgeous Quartz countertops, a spacious island, with quartz counters with newly installed pullout drawers, stunning tile backsplash, new faucet and undermount cabinet lights. The spacious eat-in kitchen overlooks the peaceful conservation lot and features a sliding door that opens directly onto the lanai, inviting the outdoors in for tranquil mornings or lively gatherings. Neutral and inviting paint tones throughout the home create a versatile canvas for your personal décor style. Step out onto the screened lanai, accessible from the dining area, living room, kitchen, and owner's suite. Savor your morning coffee while embracing the peaceful sounds of nature in a private, tranquil setting. Retreat to a generously sized owner's suite featuring a walk-in closet and a spa-like ensuite bathroom. Unwind in the rejuvenating soaking tub or enjoy the separate shower. Two additional guest bedrooms are located at the front of the home, each offering ample closet space. They share a beautifully appointed guest bathroom with an updated vanity, perfect for visiting family or friends. LOW annual HOA fees, NO flood insurance required, walking distance to community pool and amenities, Zoned for River Ridge Middle and High School. Other amazing features include Brand New Roof in 2024, AC 2017, new LVP flooring in the bedrooms and master bathroom, some new remote controls fans with lights, new light fixtures, some new blinds, new interior paint, updated landscaping, new WI-FI garage door opener with new track. The home is within walking distance to the community pool and to sought after River Ridge schools. HOA includes trash. Close to the Suncoast parkway for quick access to the airport, Tampa, Clearwater and St. Pete Beaches (Ranked in the top 5 Beaches in the US), also close to the famous Tarpon Springs Sponge Docks. It is conveniently located to shopping, dining and medical care, golf courses, and nearby Starkey Park which is noted for its extensive natural area and recreational opportunities, including miles of hiking, biking, and equestrian trails, as well as primitive and cabin camping and minutes from the upcoming Moffitt Cancer Center.
Home Details
Home Type
- Single Family
Est. Annual Taxes
- $3,683
Year Built
- Built in 1999
Lot Details
- 4,363 Sq Ft Lot
- Cul-De-Sac
- Vinyl Fence
HOA Fees
- $103 Monthly HOA Fees
Parking
- 2 Car Attached Garage
- Garage Door Opener
Home Design
- Shingle Roof
- Block Exterior
- Stucco Exterior
Interior Spaces
- 1,583 Sq Ft Home
- 1-Story Property
- Open Floorplan
- Vaulted Ceiling
- Ceiling Fan
- Screened Porch
- Laminate Flooring
Kitchen
- Breakfast Bar
- Microwave
- Dishwasher
- Kitchen Island
Bedrooms and Bathrooms
- 3 Bedrooms
- Walk-In Closet
- 2 Full Bathrooms
- Bathtub and Shower Combination in Primary Bathroom
- Soaking Tub
Laundry
- Dryer
- Washer
Utilities
- Central Heating and Cooling System
- Cable TV Available
Listing and Financial Details
- Legal Lot and Block 254 / C
Community Details
Overview
- Association fees include trash
- The Oaks At River Ridge Association
- The community has rules related to deed restrictions
Amenities
- Clubhouse
Recreation
- Community Pool
Map
Home Values in the Area
Average Home Value in this Area
Tax History
| Year | Tax Paid | Tax Assessment Tax Assessment Total Assessment is a certain percentage of the fair market value that is determined by local assessors to be the total taxable value of land and additions on the property. | Land | Improvement |
|---|---|---|---|---|
| 2025 | $3,684 | $241,249 | -- | -- |
| 2024 | $3,684 | $246,160 | -- | -- |
| 2023 | $3,545 | $238,990 | $35,043 | $203,947 |
| 2022 | $3,182 | $232,038 | $29,243 | $202,795 |
| 2021 | $1,070 | $96,640 | $25,302 | $71,338 |
| 2020 | $1,045 | $95,310 | $18,778 | $76,532 |
| 2019 | $1,016 | $93,170 | $0 | $0 |
| 2018 | $980 | $91,433 | $0 | $0 |
| 2017 | $969 | $91,433 | $0 | $0 |
| 2016 | $920 | $87,710 | $0 | $0 |
| 2015 | $931 | $87,100 | $0 | $0 |
| 2014 | $900 | $89,919 | $11,858 | $78,061 |
Property History
| Date | Event | Price | List to Sale | Price per Sq Ft | Prior Sale |
|---|---|---|---|---|---|
| 11/18/2025 11/18/25 | Pending | -- | -- | -- | |
| 11/06/2025 11/06/25 | For Sale | $330,000 | -5.7% | $208 / Sq Ft | |
| 06/14/2024 06/14/24 | Sold | $350,000 | +1.4% | $221 / Sq Ft | View Prior Sale |
| 05/04/2024 05/04/24 | Pending | -- | -- | -- | |
| 05/02/2024 05/02/24 | For Sale | $345,000 | +32.7% | $218 / Sq Ft | |
| 08/19/2021 08/19/21 | Sold | $259,900 | 0.0% | $164 / Sq Ft | View Prior Sale |
| 06/09/2021 06/09/21 | Pending | -- | -- | -- | |
| 06/09/2021 06/09/21 | For Sale | $259,900 | -- | $164 / Sq Ft |
Purchase History
| Date | Type | Sale Price | Title Company |
|---|---|---|---|
| Warranty Deed | $100 | None Listed On Document | |
| Warranty Deed | $350,000 | Capital Title Solutions | |
| Warranty Deed | $259,900 | Tiago National Title Llc | |
| Interfamily Deed Transfer | -- | None Available | |
| Deed | $100 | -- | |
| Warranty Deed | $10,500 | -- |
Mortgage History
| Date | Status | Loan Amount | Loan Type |
|---|---|---|---|
| Previous Owner | $262,500 | New Conventional | |
| Previous Owner | $255,192 | FHA | |
| Previous Owner | $78,100 | New Conventional | |
| Previous Owner | $10,000 | Credit Line Revolving | |
| Previous Owner | $70,000 | New Conventional |
Source: Hernando County Association of REALTORS®
MLS Number: 2256527
APN: 29-25-17-0020-00000-2540
- 10900 Livingston Dr
- 11142 Port Douglas Dr
- 11149 Port Douglas Dr
- 11212 Port Douglas Dr
- 10908 Claymont Dr
- The Michelangelo Plan at Hidden Ridge - The Signature Series
- The Oakmont Plan at Hidden Ridge - The Estate Series
- The Sawgrass Plan at Hidden Ridge - The Estate Series
- The Palermo Plan at Hidden Ridge - The Estate Series
- The Roma Plan at Hidden Ridge - The Estate Series
- The Portofino Plan at Hidden Ridge - The Signature Series
- The Leonardo Plan at Hidden Ridge - The Signature Series
- The Augusta Plan at Hidden Ridge - The Estate Series
- The Pompei Plan at Hidden Ridge - The Signature Series
- The Villa Toscana Plan at Hidden Ridge - The Estate Series
- The Raffaello Plan at Hidden Ridge - The Signature Series
- The Salerno Plan at Hidden Ridge - The Signature Series
- The Donatello Plan at Hidden Ridge - The Signature Series
- 7814 Brisbane Ct
- 11324 Striped Bass Ct
- 10918 Freemont Dr
- 10919 Livingston Dr
- 11029 Bentwood Ct
- 8050 Chadwick Dr
- 10904 New Brighton Ct
- 8122 Hathaway Dr
- 11212 Port Douglas Dr
- 7741 Barclay Rd
- 7653 Prospect Hill Cir
- 11519 Leda Ln
- 0 Ridge Rd
- 11650 Castine St
- 8606 Reedville St
- 11742 Castine St
- 11801 Castine St
- 7436 Goldeneye Dr
- 7755 Tanglewood Dr
- 11434 Pennsville Ct
- 12651 Tinley Rd
- 11947 Panama Ave
