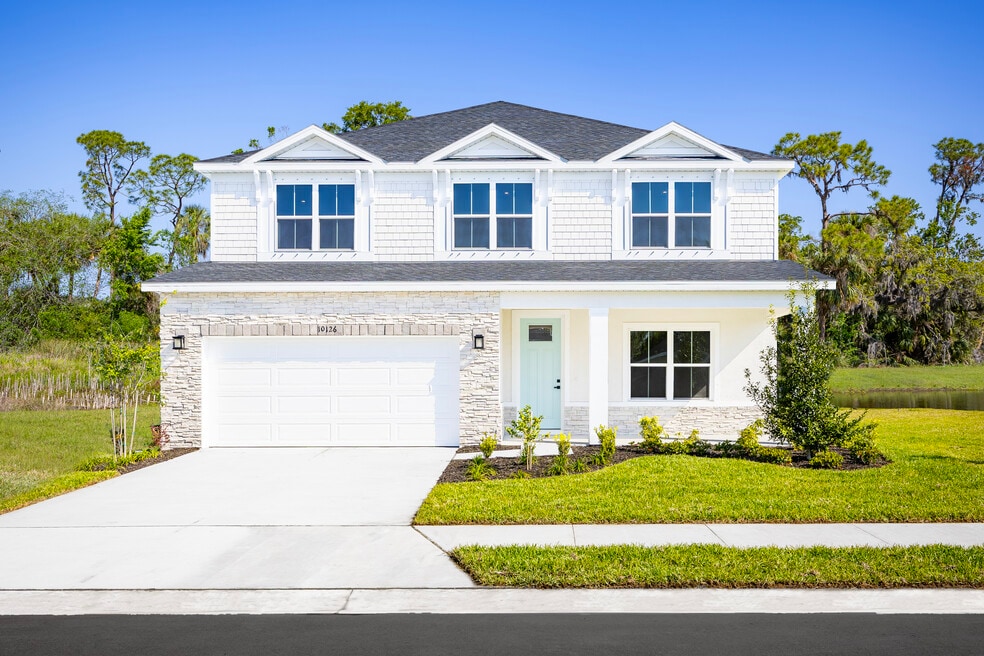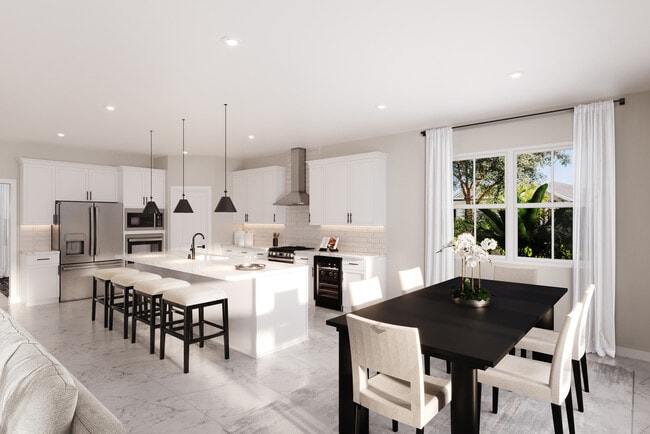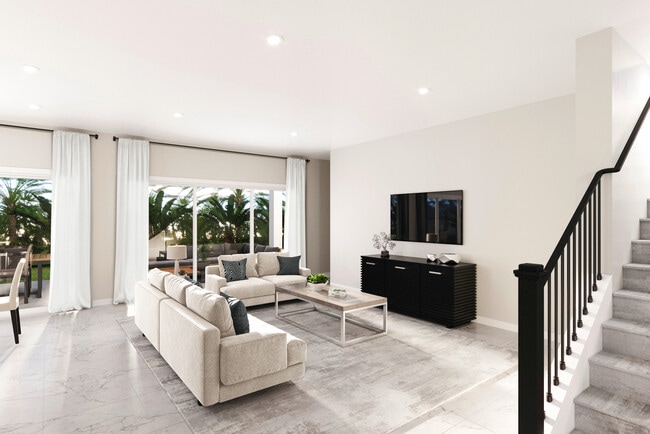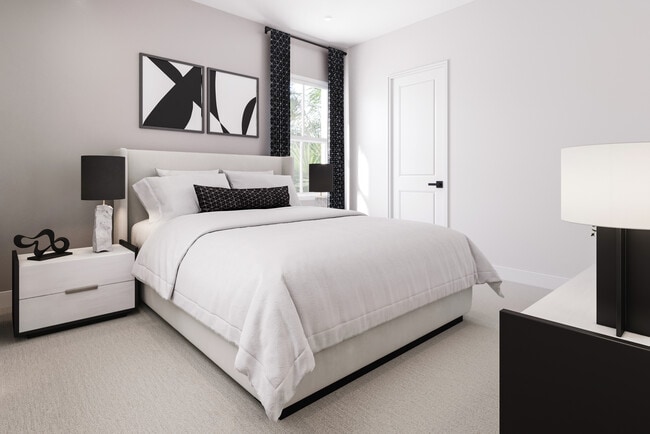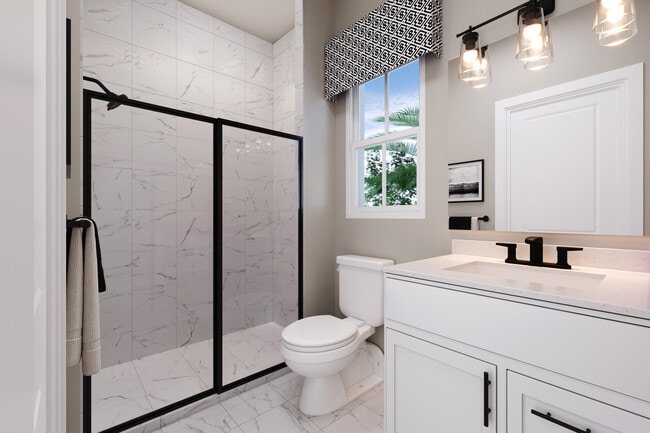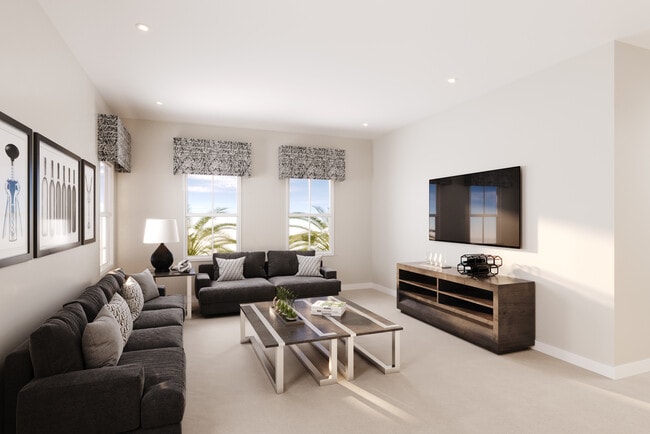
Estimated payment starting at $4,364/month
About This Floor Plan
This home is only available as a quick move-in opportunity! Welcome to the Laguna, where style meets everyday living with a smile! This two-story showstopper proves that practical can still be fabulous, starting with an 11’ kitchen island, you’ll have space for both cooking and homework supervision. The open-concept main level, with its 9’ ceilings flow effortlessly from the family room to the kitchen and dining area. The first-floor bedroom suite offers a private retreat for guests. The owner’s suite is your personal getaway, complete with dual walk-in closets and a spa-inspired bathroom that makes morning routines feel like a luxury experience. The versatile loft space adapts to your family’s needs, whether that’s a homework hub, movie night central or your peaceful reading escape. With five bedrooms, clever storage throughout, and indoor-outdoor living that brings the party potential, the Laguna isn’t just a house – it’s where your family’s best moments are waiting to happen!
Sales Office
| Monday |
1:00 PM - 6:00 PM
|
| Tuesday |
11:00 AM - 6:00 PM
|
| Wednesday |
11:00 AM - 6:00 PM
|
| Thursday |
11:00 AM - 6:00 PM
|
| Friday |
11:00 AM - 6:00 PM
|
| Saturday |
11:00 AM - 6:00 PM
|
| Sunday |
12:00 PM - 5:00 PM
|
Home Details
Home Type
- Single Family
Parking
- 2 Car Garage
Home Design
- New Construction
Interior Spaces
- 2-Story Property
Bedrooms and Bathrooms
- 5 Bedrooms
- 3 Full Bathrooms
Community Details
- Community Playground
Map
Other Plans in Lake Nellie Crossing
About the Builder
- Lake Nellie Crossing
- 11034 Nellie Crossing Cir
- 11062 Nellie Crossing Cir
- 11066 Nellie Crossing Cir
- 11070 Nellie Crossing Cir
- 11206 Nellie Crossing Cir
- 0 Priebe Rd
- 11110 Oleander Dr
- 0 Pine Island Rd Unit MFRO6309954
- 12010 Browns Canal Dr
- 0 Lot 3 Mercado Ct Unit MFRO6285060
- 11450 Nellie Oaks Bend
- 0 Crescent Lake Ct Unit MFRG5100684
- Lot 2 Mercado Ct
- 0 Palmento Way Unit MFRO6279182
- 9121 Florida Boys Ranch Rd
- 11631 Matanilla Dr
- 16000 Matanilla Dr
- 11619 Matanilla Dr
- 11623 Matanilla Dr
