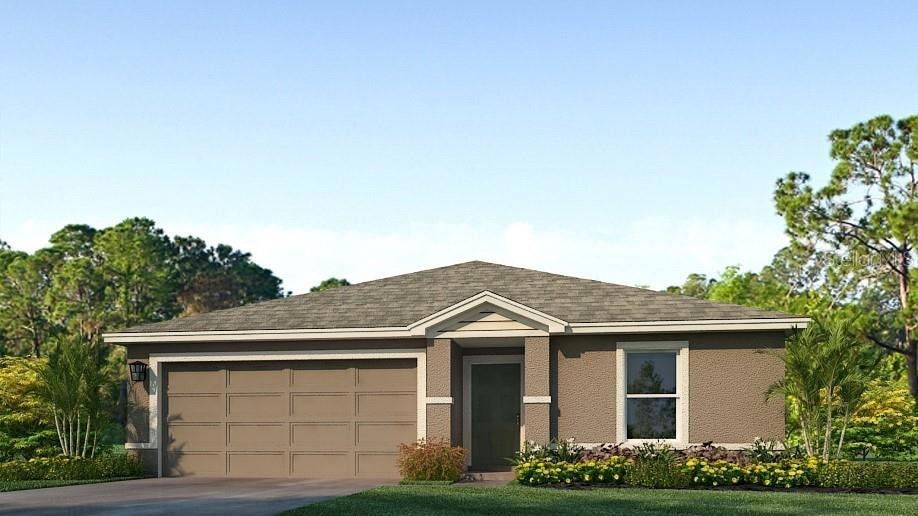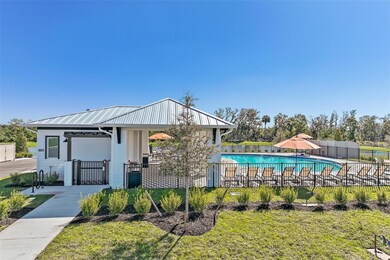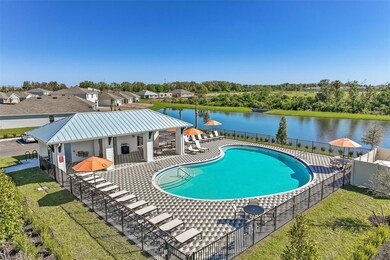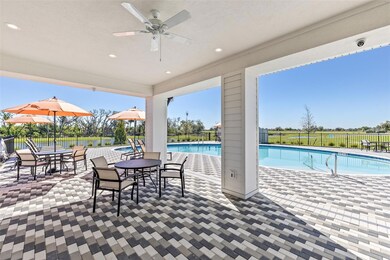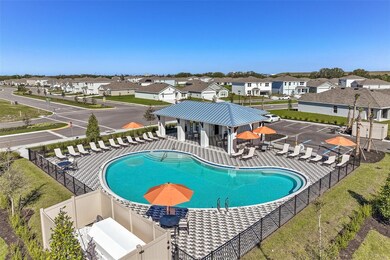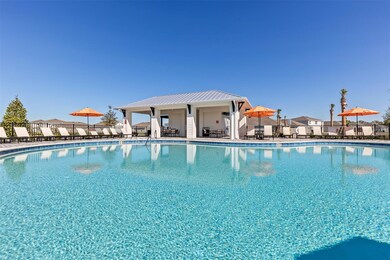11006 44th Ave E Palmetto, FL 34221
Estimated payment $2,419/month
Highlights
- Home Under Construction
- Clubhouse
- Community Pool
- Open Floorplan
- Great Room
- Covered Patio or Porch
About This Home
Under Construction. Receive up to $20,000 towards closing costs + up to $15,000 in Flex Cash along with special interest rates with the use of our preferred lender - Now through Sunday, 11/30. The Dundee offers everything you need in a single-story layout that lives larger than its square footage. With five bedrooms, there’s flexibility for whatever life brings—guest space, a home office, or that creative studio you’ve always wanted. Two full bathrooms with sleek fixtures and easy-care quartz countertops provide both comfort and style. At the heart of the home, the open-concept kitchen shines with a central island, walk-in pantry, and a seamless connection to the spacious great room—perfect for hosting friends or enjoying laid-back evenings in.
Listing Agent
D.R. HORTON REALTY OF SARASOTA Brokerage Phone: 941-256-7010 License #3546856 Listed on: 11/13/2025

Home Details
Home Type
- Single Family
Year Built
- Home Under Construction
Lot Details
- 6,605 Sq Ft Lot
- West Facing Home
- Landscaped with Trees
- Property is zoned PD-R
HOA Fees
- $19 Monthly HOA Fees
Parking
- 2 Car Attached Garage
- Garage Door Opener
- Driveway
- Secured Garage or Parking
Home Design
- Home is estimated to be completed on 2/27/26
- Slab Foundation
- Shingle Roof
- Concrete Siding
- Block Exterior
Interior Spaces
- 1,708 Sq Ft Home
- Open Floorplan
- Double Pane Windows
- Blinds
- Sliding Doors
- Great Room
- Dining Room
- Walk-Up Access
Kitchen
- Walk-In Pantry
- Range
- Recirculated Exhaust Fan
- Microwave
- Dishwasher
- Disposal
Flooring
- Carpet
- Luxury Vinyl Tile
Bedrooms and Bathrooms
- 5 Bedrooms
- Primary Bedroom Upstairs
- Walk-In Closet
- 2 Full Bathrooms
Laundry
- Laundry Room
- Dryer
- Washer
Home Security
- Hurricane or Storm Shutters
- Fire and Smoke Detector
- Fire Sprinkler System
Eco-Friendly Details
- Reclaimed Water Irrigation System
Outdoor Features
- Covered Patio or Porch
- Exterior Lighting
Schools
- James Tillman Elementary School
- Buffalo Creek Middle School
- Palmetto High School
Utilities
- Central Air
- Heating Available
- Thermostat
- Electric Water Heater
Listing and Financial Details
- Home warranty included in the sale of the property
- Visit Down Payment Resource Website
- Tax Lot 61
- Assessor Parcel Number 612311509
- $2,754 per year additional tax assessments
Community Details
Overview
- Association fees include pool
- Access Management Association, Phone Number (813) 607-2220
- Built by D.R. Horton
- Mandarin Grove Subdivision, Dundee Floorplan
- On-Site Maintenance
- The community has rules related to deed restrictions
Amenities
- Clubhouse
Recreation
- Community Pool
Map
Home Values in the Area
Average Home Value in this Area
Tax History
| Year | Tax Paid | Tax Assessment Tax Assessment Total Assessment is a certain percentage of the fair market value that is determined by local assessors to be the total taxable value of land and additions on the property. | Land | Improvement |
|---|---|---|---|---|
| 2025 | -- | $59,925 | $59,925 | -- |
| 2024 | -- | $9,862 | $9,862 | -- |
| 2023 | -- | -- | -- | -- |
Property History
| Date | Event | Price | List to Sale | Price per Sq Ft |
|---|---|---|---|---|
| 11/14/2025 11/14/25 | For Sale | $381,990 | -- | $224 / Sq Ft |
Source: Stellar MLS
MLS Number: A4672012
APN: 6123-1150-9
- 11002 44th Ave E
- 10932 44th Ave E
- 11018 44th Ave E
- 11023 44th Ave E
- 11031 44th Ave E
- 11106 44th Ave E
- 11107 44th Ave E
- 11114 44th Ave E
- 11118 44th Ave E
- 11119 44th Ave E
- 10819 Wicker Park Place
- 11134 44th Ave E
- 11127 Devonbridge Dr
- 10804 Wicker Park Place
- 4210 112th St E
- 3816 109th St E
- 4936 Caserta Ct
- 3715 109th St E
- 5410 Morey Farms Loop
- 2546F Plan at Mandarin Grove
- 4107 112th St E
- 10722 Wicker Park Place
- 4911 Caserta Ct
- 3724 111th St E
- 10823 Seasons Way
- 5020 Cedar Leaf Cir
- 5617 Bungalow Grove Ct
- 10020 Colorado Place
- 9911 Colorado Place
- 9650 52nd Ave E Unit 2-202.1407525
- 9650 52nd Ave E Unit 1-113.1406384
- 9650 52nd Ave E Unit 1-203.1406385
- 9650 52nd Ave E Unit 1-313.1406389
- 9650 52nd Ave E Unit 1-310.1406386
- 9650 52nd Ave E Unit 2-405.1407524
- 9650 52nd Ave E Unit 2-210.1407532
- 9650 52nd Ave E Unit 2-103.1407526
- 9650 52nd Ave E Unit 1-206.1407528
- 9650 52nd Ave E Unit 1-205.1407527
- 9650 52nd Ave E Unit 2-205.1406392
