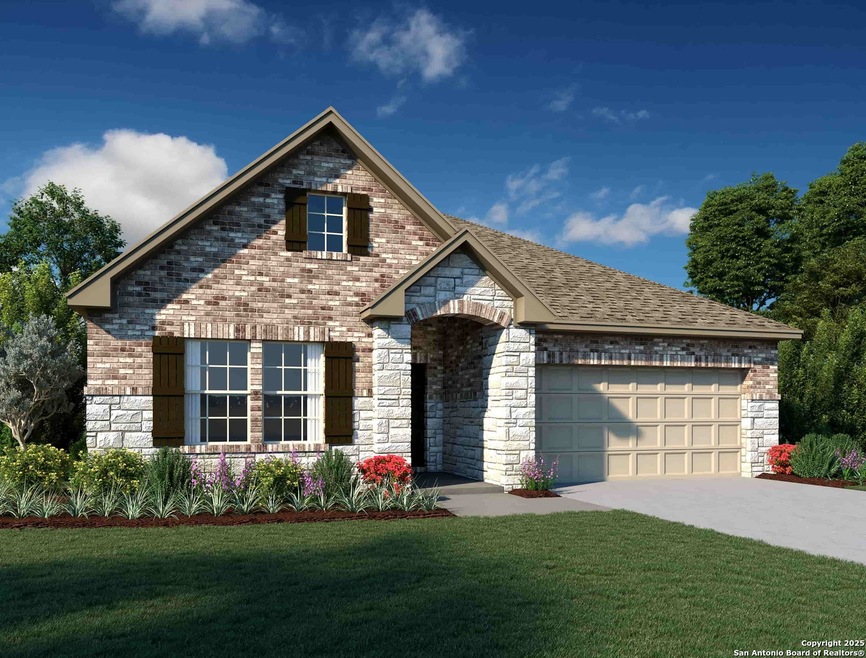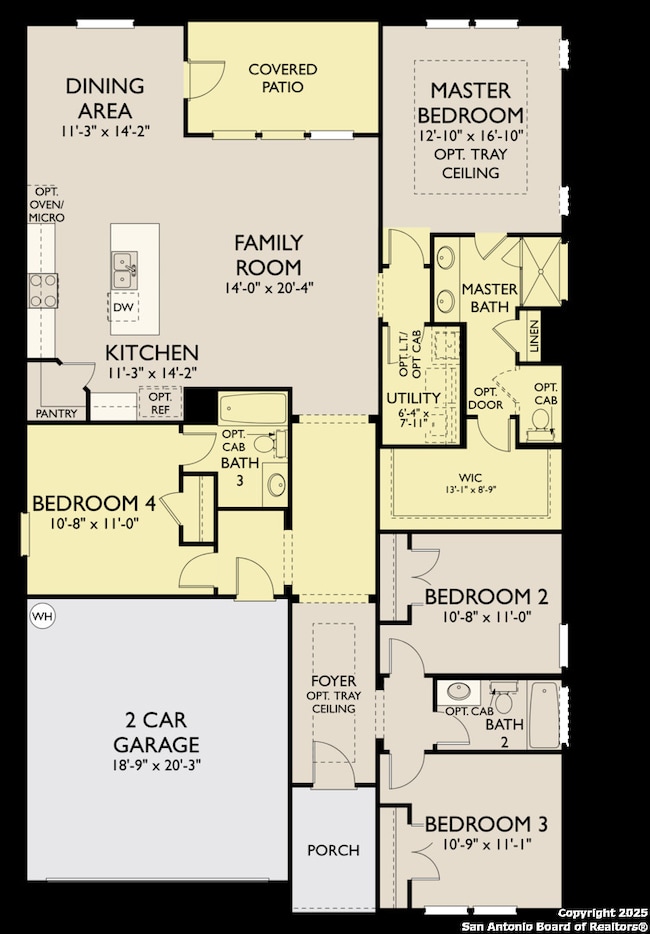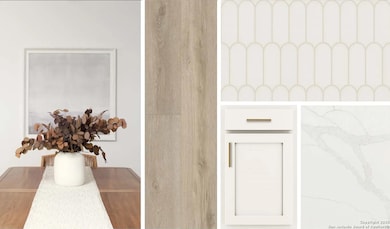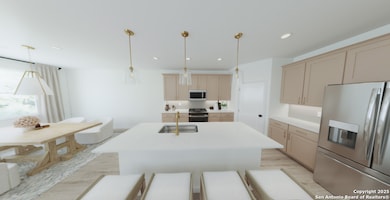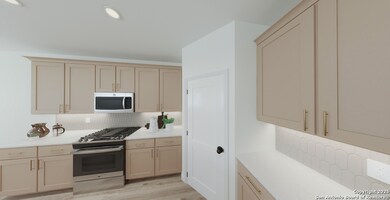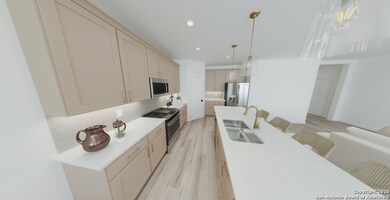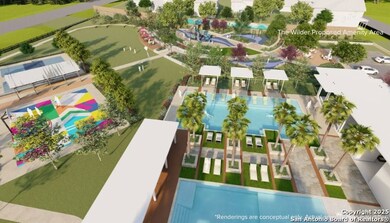
11007 Bop Ln Adkins, TX 78101
Far Southeast Side NeighborhoodEstimated payment $2,456/month
Highlights
- New Construction
- Community Pool
- Covered Patio or Porch
- Solid Surface Countertops
- Sport Court
- Walk-In Pantry
About This Home
This beautiful one-story home is thoughtfully designed to combine comfort and functionality in a modern layout. At the heart of the home, the gourmet kitchen features a spacious island, built-in oven, pendant lighting, and a walk-in pantry, making it perfect for meal prep and entertaining. The kitchen opens seamlessly into the family room, where large windows fill the space with natural light and offer peaceful views of the backyard. The primary suite includes a private bath and oversized closet, while three secondary bedrooms and two additional baths provide ample space for family or guests. A covered patio at the back of the home creates an inviting outdoor area for relaxing or entertaining, extending the living space and offering a perfect spot to enjoy fresh air in privacy. This home is part of our Serene Collection - designed to bring balance, calm, and open space into everyday life. Muted earth tones and natural textures work together to create rooms that breathe and moments that linger. Serene is about slowing down, soaking in the quiet, and making space for what truly matters, one peaceful moment at a time. This home is in The Wilder, near Loop 1604 and I-10, with easy commutes to major employers and planned amenities including a pool, playground, and cabana.
Home Details
Home Type
- Single Family
Year Built
- Built in 2025 | New Construction
HOA Fees
- $73 Monthly HOA Fees
Parking
- 2 Car Attached Garage
Home Design
- Brick Exterior Construction
- Slab Foundation
- Composition Roof
- Roof Vent Fans
Interior Spaces
- 1,916 Sq Ft Home
- Property has 1 Level
- Ceiling Fan
- Pendant Lighting
- Double Pane Windows
- Low Emissivity Windows
- Combination Dining and Living Room
- Fire and Smoke Detector
Kitchen
- Walk-In Pantry
- Built-In Self-Cleaning Oven
- Cooktop
- Microwave
- Ice Maker
- Dishwasher
- Solid Surface Countertops
- Disposal
Flooring
- Carpet
- Vinyl
Bedrooms and Bathrooms
- 4 Bedrooms
- Walk-In Closet
- 3 Full Bathrooms
Laundry
- Laundry Room
- Washer Hookup
Schools
- Heritage Middle School
- E Central High School
Utilities
- Central Heating and Cooling System
- SEER Rated 13-15 Air Conditioning Units
- Programmable Thermostat
- High-Efficiency Water Heater
- Cable TV Available
Additional Features
- Doors are 32 inches wide or more
- ENERGY STAR Qualified Equipment
- Covered Patio or Porch
- Fenced
Listing and Financial Details
- Legal Lot and Block 13 / 30
- Seller Concessions Offered
Community Details
Overview
- $395 HOA Transfer Fee
- Amg Association
- Built by Ashton Woods
- The Wilder Subdivision
- Mandatory home owners association
Recreation
- Sport Court
- Community Pool
- Park
Map
Home Values in the Area
Average Home Value in this Area
Property History
| Date | Event | Price | List to Sale | Price per Sq Ft |
|---|---|---|---|---|
| 11/18/2025 11/18/25 | Pending | -- | -- | -- |
| 11/17/2025 11/17/25 | For Sale | $379,990 | -- | $198 / Sq Ft |
About the Listing Agent

Dayton Schrader earned his Texas Real Estate License in 1982, Broker License in 1984, and holds a Bachelor’s degree from The University of Texas at San Antonio and a Master’s degree from Texas A&M University.
Dayton has had the honor and pleasure of helping thousands of families buy and sell homes. Many of those have been family members or friends of another client. In 1995, he made the commitment to work “By Referral Only”. Consequently, The Schrader Group works even harder to gain
Dayton's Other Listings
Source: San Antonio Board of REALTORS®
MLS Number: 1923487
- 10915 Bop Ln
- 190 Peeps Ct
- 179 Peeps Ct
- 11011 Bop Ln
- 318 Brood Dr
- 187 Peeps Ct
- 10911 Bop Ln
- 183 Peeps Ct
- 107 Peeps Ct
- 182 Peeps Ct
- 186 Peeps Ct
- 403 Nottabi Rd
- 176 Peeps Ct
- 175 Peeps Ct
- 11003 Bop Ln
- Gage Plan at The Wilder - The Preserve
- Brodie Plan at The Wilder - The Arbors
- Knox Plan at The Wilder - The Arbors
- Hayes Plan at The Wilder - The Preserve
- Kennedy Plan at The Wilder - The Preserve
