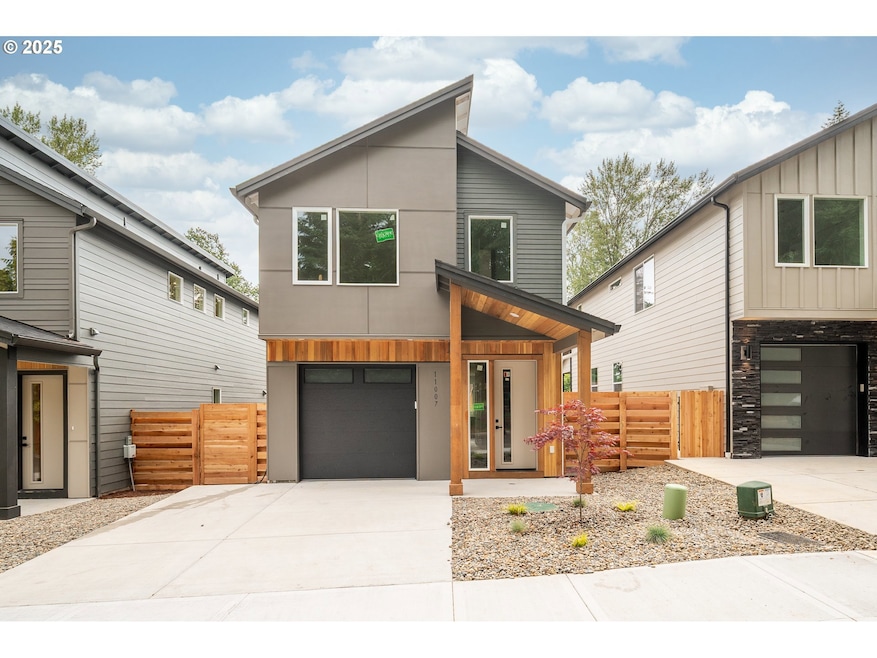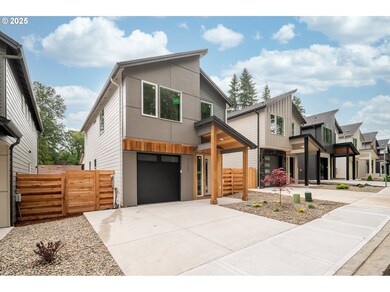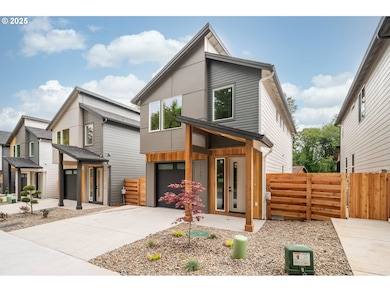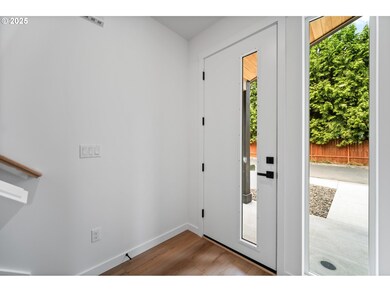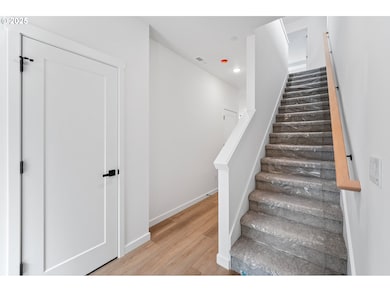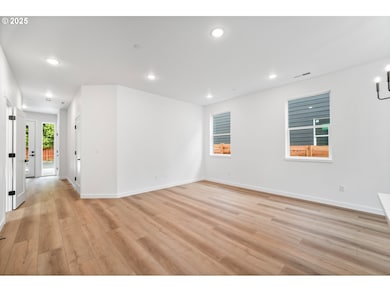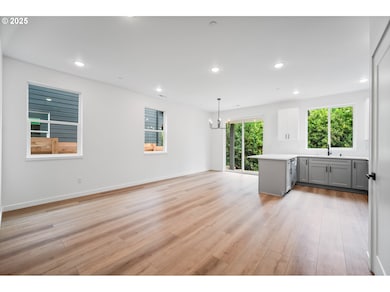11007 NE 64th Ct Unit Lot 8 Vancouver, WA 98686
Estimated payment $2,425/month
Highlights
- New Construction
- Quartz Countertops
- Cottage
- High Ceiling
- Private Yard
- Stainless Steel Appliances
About This Home
MOVE-IN READY! RATE BUYDOWN AND CLOSING COST CREDIT OPTIONS! Welcome to 109th St Cottages, a charming enclave of stylish new construction homes designed for modern living! Nestled on a quiet street, this community features thoughtfully designed cottage-style homes. Each home offers a well-appointed 3-bedroom, 2.5-bathroom layout with an inviting open-concept main floor, perfect for effortless living and entertaining. Stunning upgrades throughout. Kitchen is equipped with SS appliances, tile backsplash, quartz countertops and more. Primary suite with dual vanity, full tile shower, and upgraded walk-in closet Each home also includes a covered back patio, allowing for year-round enjoyment and relaxation. With quality finishes throughout and a prime location just minutes from Costco, Salmon Creek, and easy access to I-205, these cottages offer the perfect blend of comfort, convenience, and style! Reach out for more info today! GPS address/directions: 6416 NE 109th St Vancouver, WA 98686 - (right after turning right onto 109th St from NE St Johns Rd).
Home Details
Home Type
- Single Family
Est. Annual Taxes
- $1,410
Year Built
- Built in 2024 | New Construction
Lot Details
- 2,613 Sq Ft Lot
- Fenced
- Level Lot
- Sprinkler System
- Private Yard
Parking
- 1 Car Attached Garage
- Driveway
- Off-Street Parking
Home Design
- Cottage
- Composition Roof
- Lap Siding
- Cement Siding
- Concrete Perimeter Foundation
Interior Spaces
- 1,396 Sq Ft Home
- 2-Story Property
- High Ceiling
- Vinyl Clad Windows
- Family Room
- Living Room
- Dining Room
- Wall to Wall Carpet
- Laundry Room
Kitchen
- Free-Standing Range
- Microwave
- Dishwasher
- Stainless Steel Appliances
- Kitchen Island
- Quartz Countertops
- Disposal
Bedrooms and Bathrooms
- 3 Bedrooms
Basement
- Crawl Space
- Natural lighting in basement
Outdoor Features
- Covered Deck
Schools
- Pleasant Valley Elementary And Middle School
- Prairie High School
Utilities
- Forced Air Heating and Cooling System
- Heat Pump System
Community Details
- Property has a Home Owners Association
Listing and Financial Details
- Assessor Parcel Number 986067489
Map
Home Values in the Area
Average Home Value in this Area
Tax History
| Year | Tax Paid | Tax Assessment Tax Assessment Total Assessment is a certain percentage of the fair market value that is determined by local assessors to be the total taxable value of land and additions on the property. | Land | Improvement |
|---|---|---|---|---|
| 2025 | $1,410 | $438,065 | $150,000 | $288,065 |
| 2024 | -- | $150,000 | $150,000 | -- |
Property History
| Date | Event | Price | List to Sale | Price per Sq Ft |
|---|---|---|---|---|
| 12/04/2025 12/04/25 | Price Changed | $439,900 | -2.2% | $315 / Sq Ft |
| 08/25/2025 08/25/25 | Price Changed | $449,900 | -2.0% | $322 / Sq Ft |
| 08/05/2025 08/05/25 | Price Changed | $459,000 | -3.4% | $329 / Sq Ft |
| 07/09/2025 07/09/25 | Price Changed | $475,000 | -4.0% | $340 / Sq Ft |
| 06/27/2025 06/27/25 | For Sale | $495,000 | -- | $355 / Sq Ft |
Purchase History
| Date | Type | Sale Price | Title Company |
|---|---|---|---|
| Warranty Deed | $160,000 | Chicago Title | |
| Quit Claim Deed | $313 | Chicago Title | |
| Quit Claim Deed | $313 | Chicago Title |
Mortgage History
| Date | Status | Loan Amount | Loan Type |
|---|---|---|---|
| Closed | $0 | Construction |
Source: Regional Multiple Listing Service (RMLS)
MLS Number: 780558276
APN: 986067-489
- 10909 NE 64th Ct Unit Lot 3
- 11101 NE 64th Ct Unit Lot 14
- 6307 NE Wilding Rd
- 6107 NE Erin Way
- 6605 NE 107th St
- 10518 NE 69th Ave
- 9308 NE 72nd Ave
- 10921 NE 64th Ct
- 9311 NE 72nd Ave
- 11005 NE 55th Ave
- 11004 NE 55th Ave
- 11013 NE 55th Ave
- 11001 NE 55th Ave
- 9417 NE 52nd Ave
- 5400 NE 111th St
- 7803 NE 99th St
- 5913 NE 114th St
- 11006 NE 54th Ave
- 8100 NE 104th Cir Unit 3
- 10400 NE 82nd Ave Unit 18
- 4400 NE 89th Way
- 8515 NE St Johns Rd
- 6914 NE 126th St
- 6901 NE 131st Way
- 7714 NE 39th Ct
- 2703 NE 99th St
- 9615 NE 25th Ave
- 5917 NE 71st Ct
- 2911 NE 68th St
- 2301 NE 81st St
- 1824 NE 104th Loop
- 9501 NE 19th Ave
- 9211 NE 15th Ave
- 5208 NE 78th Ave
- 8778 NE 54th St
- 13914 NE Salmon Creek Ave
- 5000 NE 72nd Ave
- 8917 NE 15th Ave
- 7300 NE Vancouver Mall Dr
- 8910 NE 15th Ave
