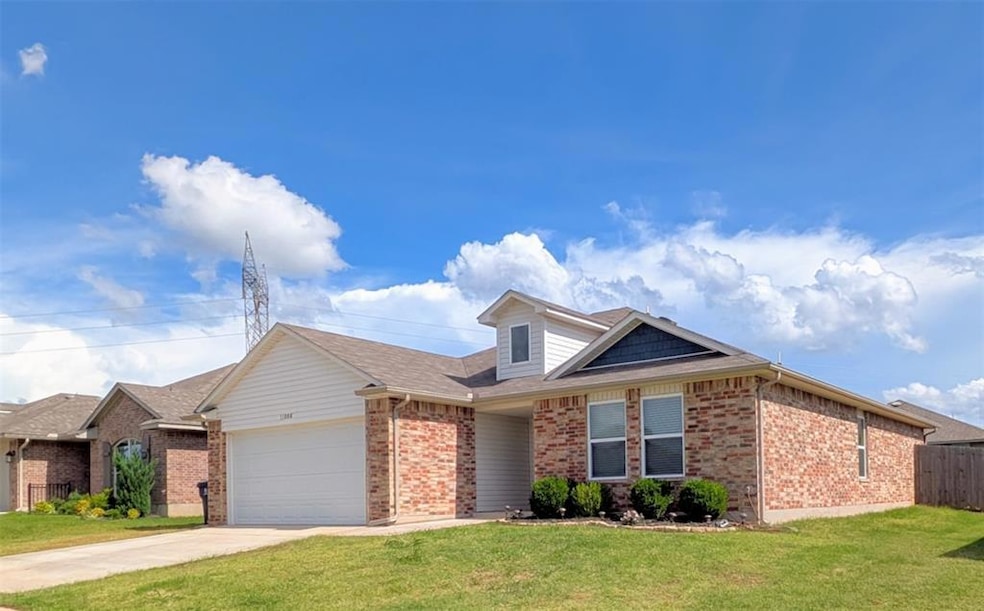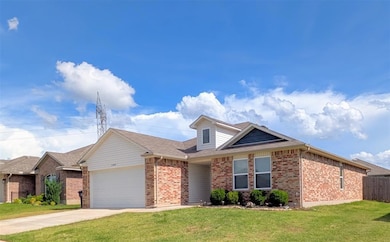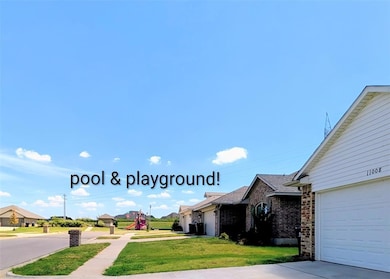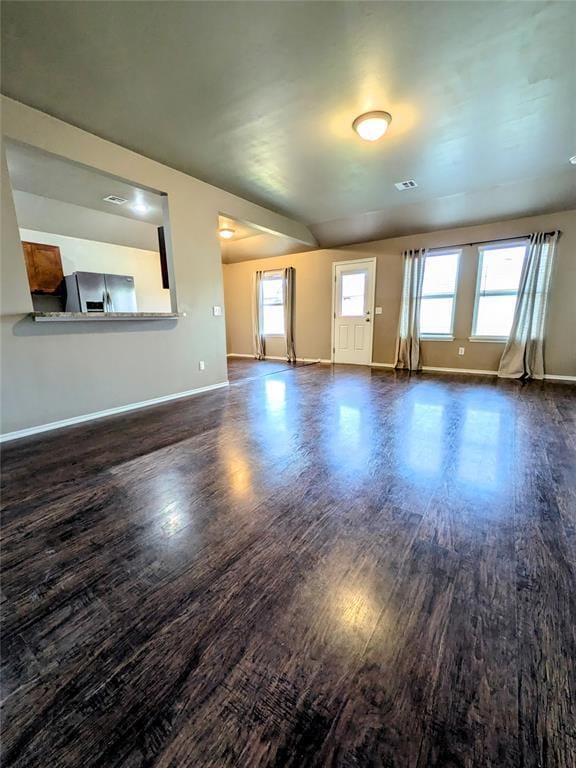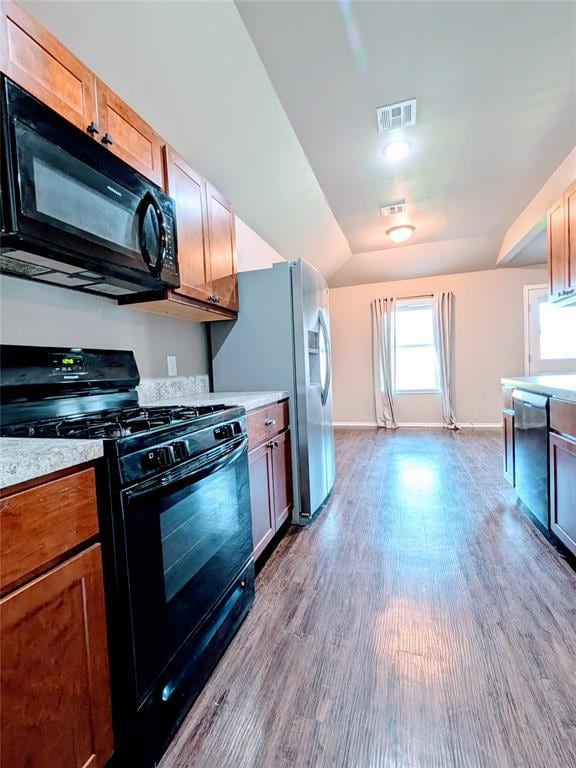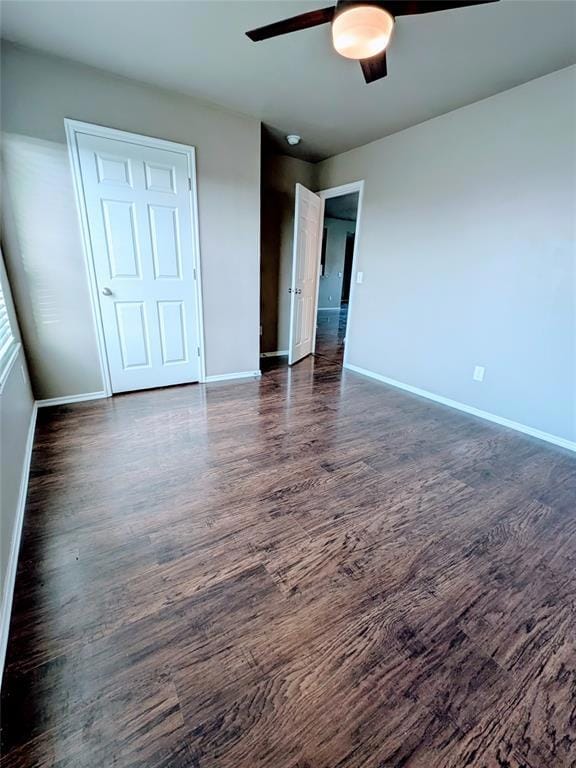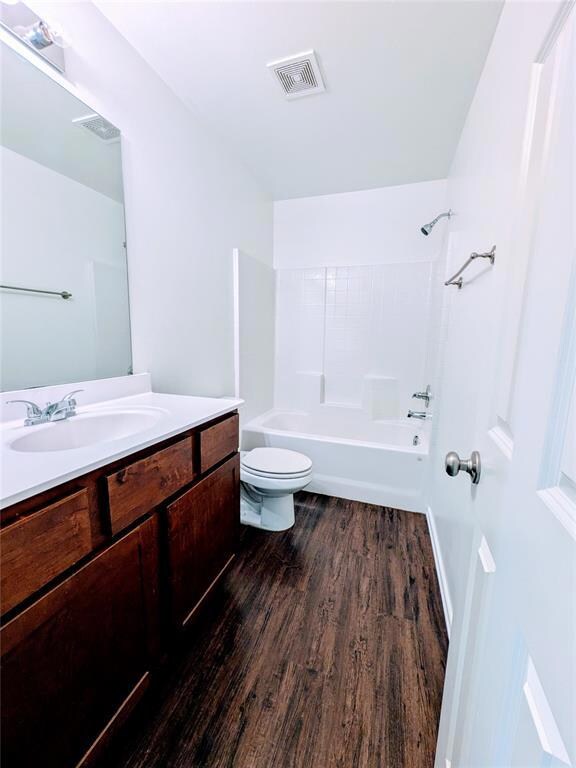11008 NW 98th St Yukon, OK 73099
Surrey Hills NeighborhoodHighlights
- Outdoor Pool
- Traditional Architecture
- Porch
- Surrey Hills Elementary School Rated A-
- Cul-De-Sac
- Tankless Water Heater
About This Home
*$3,280 total move-in* Welcome to Your Ideal Home in Yukon, OK! Located in a quiet and well-kept neighborhood, this beautifully maintained single-story home offers comfort, style, and everyday convenience. With 3 spacious bedrooms and 2 full bathrooms, plus an attached 2-car garage, this home is perfect for anyone looking to settle into a warm and welcoming community.
Interior Features:
Step inside and be greeted by a bright open-concept living space with an effortless flow between the living, dining, and kitchen areas—ideal for relaxing evenings or entertaining guests. The primary suite offers a peaceful retreat with a private bathroom and a generous walk-in closet.
The kitchen is designed for both function and style, featuring sleek appliances, ample cabinetry, and a breakfast bar perfect for casual meals or morning coffee.
You'll also find plenty of natural light, fresh paint, and cozy touches throughout that make this home feel move-in ready.
Enjoy your own private fenced backyard ideal for hosting BBQs or a family game. The front yard offers an easy-to-maintain landscaping and welcoming curb appeal. Located just 3 houses down from the community park and pool, you'll love the ease of use!
Prime Location:
Situated in a peaceful residential area near NW 10th and Mustang Rd, this home is just minutes from great schools and local parks, shopping and dining in both Yukon and OKC metro, and quick access to I-40 and Kilpatrick Turnpike for smooth commuting
Additional Features include central heat & air, washer/dryer hookups, 2-car attached garage with extra storage space, family-friendly community with sidewalks and quiet streets
Rental Terms: Rent: $1650 Deposit: $1650 (installments allowed) 12-month lease preferred No smoking allowed Tenant is responsible for utilities and lawn care
---Contact us today to schedule a viewing and experience this charming Yukon property for yourself!
Home Details
Home Type
- Single Family
Est. Annual Taxes
- $2,473
Year Built
- Built in 2020
Lot Details
- 6,543 Sq Ft Lot
- Cul-De-Sac
- Wood Fence
Parking
- Driveway
Home Design
- Traditional Architecture
- Brick Exterior Construction
- Slab Foundation
- Composition Roof
Interior Spaces
- 1,413 Sq Ft Home
- 1-Story Property
- Ceiling Fan
- Window Treatments
Kitchen
- Microwave
- Dishwasher
- Disposal
Bedrooms and Bathrooms
- 3 Bedrooms
- 2 Full Bathrooms
Pool
- Outdoor Pool
- Fence Around Pool
Outdoor Features
- Rain Gutters
- Porch
Schools
- Surrey Hills Elementary School
- Yukon Middle School
- Yukon High School
Utilities
- Central Heating and Cooling System
- Tankless Water Heater
- High Speed Internet
- Cable TV Available
Listing and Financial Details
- Legal Lot and Block 2 / 35
Community Details
Overview
- Association fees include greenbelt, maintenance common areas, pool
- Mandatory Home Owners Association
Pet Policy
- No Pets Allowed
Map
Source: MLSOK
MLS Number: 1184589
APN: 090133227
- 11013 NW 99th St
- 11112 NW 99th St
- 11013 NW 100th St
- 11016 NW 101st St
- 11217 NW 98th St
- 9505 Sundance Ridge Rd
- 11036 NW 94th St
- 11225 NW 102nd St
- 10813 NW 94th St
- 11208 NW 95th St
- 9320 Cheek Ranch Rd
- 10808 NW 94th St
- 11208 NW 94th St
- 10017 Allie Hope Ln
- 9309 Cheek Ranch Rd
- 11320 NW 95th Terrace
- 9900 Glover River Dr
- 9213 Taggert Ln
- 11232 NW 105th St
- 11005 NW 106th Cir
- 11104 NW 99th St
- 11016 NW 100th St
- 11305 NW 97th St
- 11217 NW 102nd St
- 11212 NW 94th Terrace
- 11321 NW 102nd St
- 11312 NW 104th St
- 9613 Jackrabbit Rd
- 11532 Ruger Rd
- 9704 Saddle Dr
- 10005 Blue Wing Trail
- 9513 Laredo Ln
- 9516 Gray Wolf Ln
- 12037 Ashford Dr
- 11808 Jude Way
- 11744 NW 99th Terrace
- 9216 NW 90th St
- 9205 NW 89th St
- 9109 NW 101st St
- 13413 Open Air Ln
