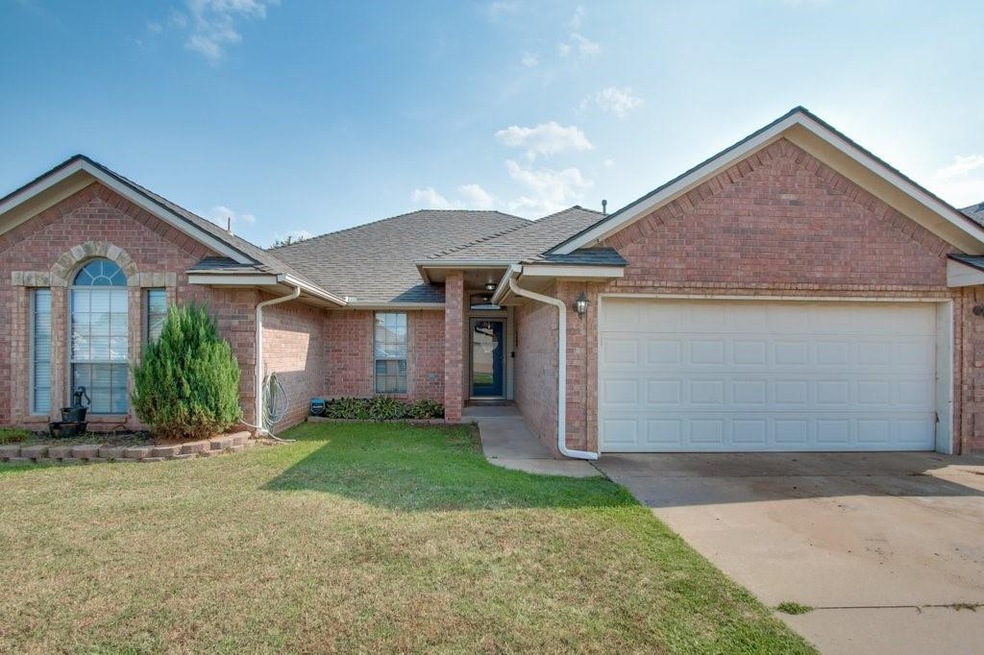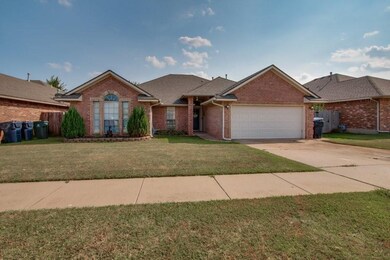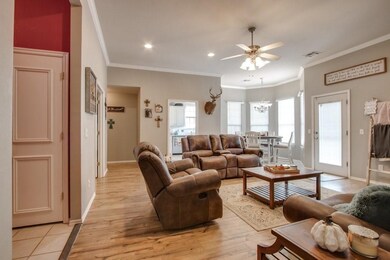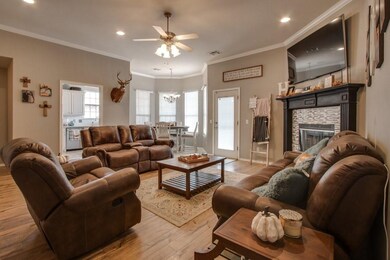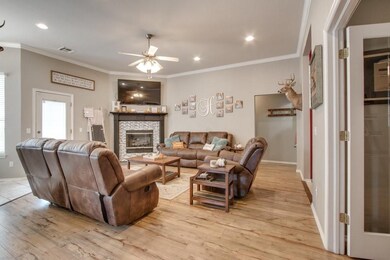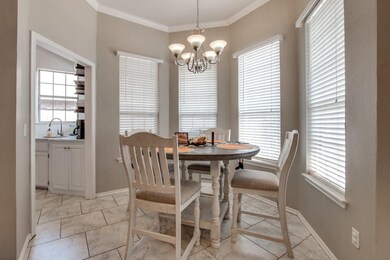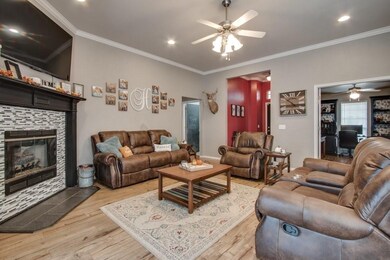
11008 SW 8th St Yukon, OK 73099
Mustang Creek NeighborhoodHighlights
- Traditional Architecture
- 2 Car Attached Garage
- Fire Pit
- Canyon Ridge Intermediate School Rated A-
- 1-Story Property
- Central Heating and Cooling System
About This Home
As of October 2021Beautiful well kept home in a great Yukon neighborhood. The home boasts a beautiful entrance, living room with fireplace, updated kitchen with new countertops and new painting in kitchen and master suite. Enjoy the added patio area for those cool fall nights around the fire pit. Home has separate office. Close to shopping, restaurants and excellent school system. Come take a look before this one is gone!!
Offers will be accepted through Wednesday, September 8th at 6:00 pm.
Home Details
Home Type
- Single Family
Est. Annual Taxes
- $2,286
Year Built
- Built in 2002
Lot Details
- North Facing Home
- Wood Fence
HOA Fees
- $29 Monthly HOA Fees
Parking
- 2 Car Attached Garage
Home Design
- Traditional Architecture
- Slab Foundation
- Brick Frame
- Composition Roof
Interior Spaces
- 1,545 Sq Ft Home
- 1-Story Property
- Gas Log Fireplace
Bedrooms and Bathrooms
- 3 Bedrooms
- 2 Full Bathrooms
Schools
- Mustang Creek Elementary School
- Mustang North Middle School
- Mustang High School
Additional Features
- Fire Pit
- Central Heating and Cooling System
Community Details
- Association fees include gated entry
- Mandatory home owners association
- Greenbelt
Listing and Financial Details
- Legal Lot and Block 033 / 002
Ownership History
Purchase Details
Home Financials for this Owner
Home Financials are based on the most recent Mortgage that was taken out on this home.Purchase Details
Home Financials for this Owner
Home Financials are based on the most recent Mortgage that was taken out on this home.Purchase Details
Home Financials for this Owner
Home Financials are based on the most recent Mortgage that was taken out on this home.Purchase Details
Home Financials for this Owner
Home Financials are based on the most recent Mortgage that was taken out on this home.Purchase Details
Home Financials for this Owner
Home Financials are based on the most recent Mortgage that was taken out on this home.Similar Homes in Yukon, OK
Home Values in the Area
Average Home Value in this Area
Purchase History
| Date | Type | Sale Price | Title Company |
|---|---|---|---|
| Warranty Deed | $202,000 | American Eagle Title Group | |
| Warranty Deed | $165,000 | First American Title | |
| Warranty Deed | $149,000 | American Eagle Title Group | |
| Warranty Deed | $135,000 | Ort | |
| Warranty Deed | $119,500 | -- |
Mortgage History
| Date | Status | Loan Amount | Loan Type |
|---|---|---|---|
| Open | $193,431 | FHA | |
| Previous Owner | $160,050 | New Conventional | |
| Previous Owner | $146,301 | FHA | |
| Previous Owner | $132,554 | FHA | |
| Previous Owner | $131,950 | No Value Available | |
| Previous Owner | $32,000 | No Value Available | |
| Previous Owner | $104,500 | No Value Available |
Property History
| Date | Event | Price | Change | Sq Ft Price |
|---|---|---|---|---|
| 10/15/2021 10/15/21 | Sold | $202,000 | +3.6% | $131 / Sq Ft |
| 09/05/2021 09/05/21 | Pending | -- | -- | -- |
| 09/02/2021 09/02/21 | For Sale | $195,000 | +18.2% | $126 / Sq Ft |
| 02/07/2020 02/07/20 | Sold | $165,000 | 0.0% | $107 / Sq Ft |
| 01/09/2020 01/09/20 | Pending | -- | -- | -- |
| 01/06/2020 01/06/20 | For Sale | $165,000 | +10.7% | $107 / Sq Ft |
| 01/24/2017 01/24/17 | Sold | $149,000 | -2.6% | $96 / Sq Ft |
| 12/03/2016 12/03/16 | Pending | -- | -- | -- |
| 10/13/2016 10/13/16 | For Sale | $152,900 | +13.3% | $99 / Sq Ft |
| 04/30/2013 04/30/13 | Sold | $135,000 | +1.6% | $83 / Sq Ft |
| 04/02/2013 04/02/13 | Pending | -- | -- | -- |
| 03/21/2013 03/21/13 | For Sale | $132,900 | -- | $82 / Sq Ft |
Tax History Compared to Growth
Tax History
| Year | Tax Paid | Tax Assessment Tax Assessment Total Assessment is a certain percentage of the fair market value that is determined by local assessors to be the total taxable value of land and additions on the property. | Land | Improvement |
|---|---|---|---|---|
| 2024 | $2,286 | $21,200 | $2,100 | $19,100 |
| 2023 | $2,286 | $20,191 | $2,100 | $18,091 |
| 2022 | $2,210 | $19,230 | $2,100 | $17,130 |
| 2021 | $1,951 | $18,036 | $2,100 | $15,936 |
| 2020 | $1,813 | $16,672 | $2,100 | $14,572 |
| 2019 | $1,849 | $16,998 | $2,100 | $14,898 |
| 2018 | $1,825 | $16,503 | $2,100 | $14,403 |
| 2017 | $1,938 | $16,682 | $2,100 | $14,582 |
| 2016 | $1,970 | $17,505 | $2,100 | $15,405 |
| 2015 | $1,801 | $16,192 | $2,100 | $14,092 |
| 2014 | $1,801 | $15,421 | $2,100 | $13,321 |
Agents Affiliated with this Home
-
C
Seller's Agent in 2021
Candy Combs
Epique Realty
(405) 848-8671
1 in this area
14 Total Sales
-

Buyer's Agent in 2021
Kandi Challis
Coldwell Banker Select
(405) 408-5407
3 in this area
82 Total Sales
-
A
Seller's Agent in 2020
Ariel Kates
Whittington Realty
-
R
Seller Co-Listing Agent in 2020
Ryan Kates
Whittington Realty
-

Seller's Agent in 2017
Ashley Schubert
Bricks and Branches Realty
(405) 933-1071
2 in this area
133 Total Sales
-

Buyer's Agent in 2017
Sherri Methvin
Modern Abode Realty
(405) 664-2398
82 Total Sales
Map
Source: MLSOK
MLS Number: 974192
APN: 090095615
- 11100 SW 8th St
- 9900 Ruger Rd
- 9600 Sultans Water Way
- 11440 SW 11th St
- 1024 Westridge Dr
- 700 S Willowood Dr
- 11604 SW 9th St
- 1001 Hyacinth Hollow Dr
- 728 Westglen Dr
- 11605 SW 12th St
- 11620 SW 12th St
- 10428 Fairfax Ln
- 11601 SW 14th St
- 1500 Stirrup Way
- 12616 NW 4th St
- 12608 NW 4th St
- 12717 NW 2nd Terrace
- 11609 SW 14th St
- 11617 SW 14th St
- 11600 SW 15th Terrace
