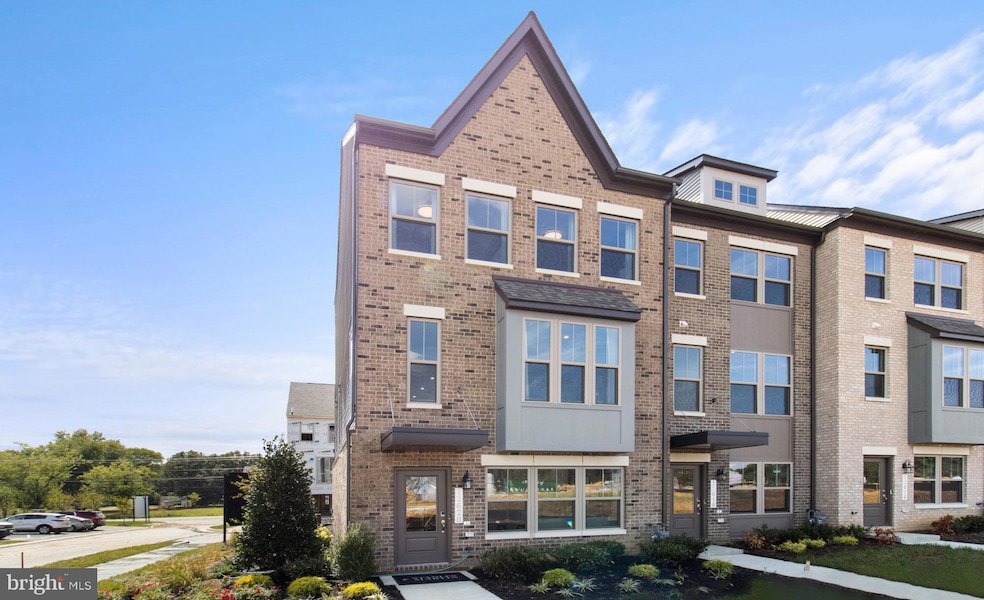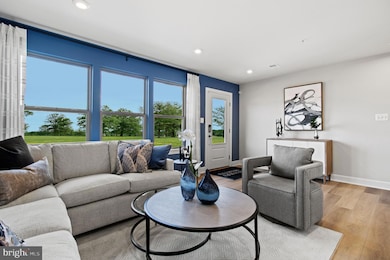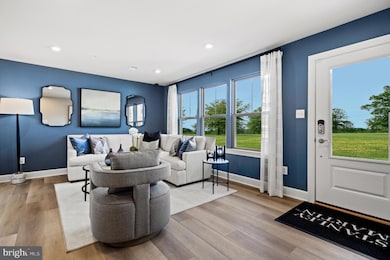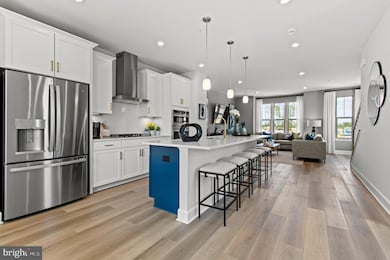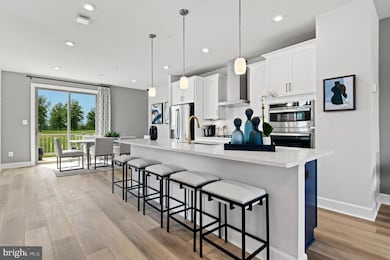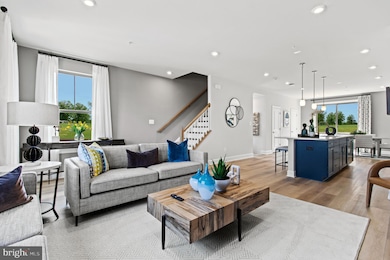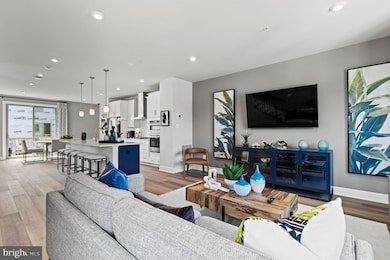PENDING
NEW CONSTRUCTION
11009 Pinnacle Green Rd Upper Marlboro, MD 20774
Estimated payment $3,587/month
Total Views
21,630
3
Beds
4
Baths
2,326
Sq Ft
$233
Price per Sq Ft
Highlights
- New Construction
- Clubhouse
- Upgraded Countertops
- Open Floorplan
- Traditional Architecture
- Community Pool
About This Home
Stunning Jenkins model featuring 3 bedrooms, 2 full baths, and 2 half baths. The home boasts a spacious 4th-level loft with an expansive terrace, perfect for relaxation. Upon entry, you'll find a generous recreation area, as well as a walk-in pantry and master closet for added convenience. The large kitchen includes a deep sink, double oven, and a spacious island—ideal for entertaining. The dining room leads to a lovely deck, perfect for outdoor enjoyment. The property also includes a 2-car front-load garage with two additional driveway spots, offering a total of 4 parking spaces.
*Photos are of similar model home
Townhouse Details
Home Type
- Townhome
Year Built
- Built in 2025 | New Construction
Lot Details
- 1,780 Sq Ft Lot
- Property is in excellent condition
HOA Fees
- $175 Monthly HOA Fees
Parking
- 2 Car Attached Garage
- Rear-Facing Garage
Home Design
- Traditional Architecture
- Slab Foundation
- Vinyl Siding
- Brick Front
Interior Spaces
- 2,326 Sq Ft Home
- Property has 3 Levels
- Open Floorplan
- Ceiling height of 9 feet or more
- Recessed Lighting
- ENERGY STAR Qualified Windows
- Family Room Off Kitchen
- Dining Area
Kitchen
- Gas Oven or Range
- Microwave
- Dishwasher
- Kitchen Island
- Upgraded Countertops
- Disposal
Bedrooms and Bathrooms
- 3 Bedrooms
- Walk-In Closet
Accessible Home Design
- Doors with lever handles
Utilities
- Forced Air Heating and Cooling System
- Heat Pump System
- Vented Exhaust Fan
- Programmable Thermostat
- Electric Water Heater
Listing and Financial Details
- Tax Lot F7
Community Details
Overview
- Association fees include lawn maintenance, pool(s), recreation facility, road maintenance, snow removal, trash
- Built by Stanley Martin Homes
- Overlook At Westmore Subdivision, Jenkins Floorplan
Amenities
- Common Area
- Clubhouse
Recreation
- Community Playground
- Community Pool
Map
Create a Home Valuation Report for This Property
The Home Valuation Report is an in-depth analysis detailing your home's value as well as a comparison with similar homes in the area
Home Values in the Area
Average Home Value in this Area
Property History
| Date | Event | Price | Change | Sq Ft Price |
|---|---|---|---|---|
| 07/10/2025 07/10/25 | Pending | -- | -- | -- |
| 04/16/2025 04/16/25 | For Sale | $541,435 | -- | $233 / Sq Ft |
Source: Bright MLS
Source: Bright MLS
MLS Number: MDPG2148878
Nearby Homes
- 3003 Lemonade Ln
- 3025 Lemonade Ln
- 11003 Pinnacle Green Rd
- 11005 Pinnacle Green Rd
- 11007 Pinnacle Green Rd
- 11011 Pinnacle Green Rd
- 10993 Pinnacle Green Rd
- 10987 Pinnacle Green Rd
- 10953 Reunion Ln
- 10951 Reunion Ln
- 10947 Reunion Ln
- 3009 Wind Whisper Way
- 3017 Wind Whisper Way
- 3005 Wind Whisper Way
- 10989 Pinnacle Green Rd
- 3007 Wind Whisper Way
- 3006 Wind Whisper Way
- 3013 Lemonade Ln
- 3003 Wind Whisper Way
- 3002 Wind Whisper Way
