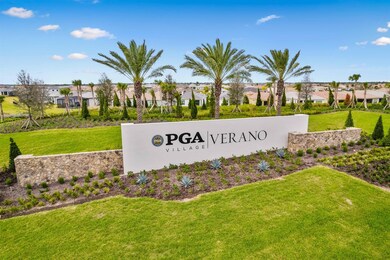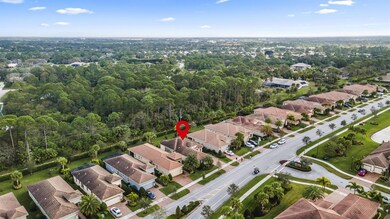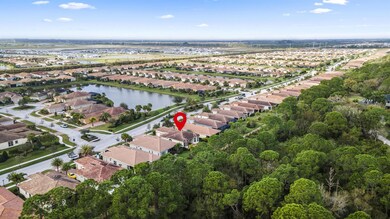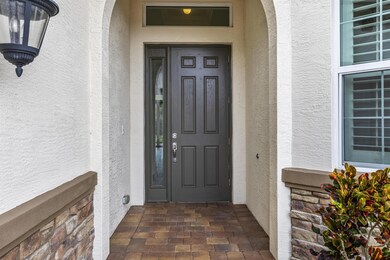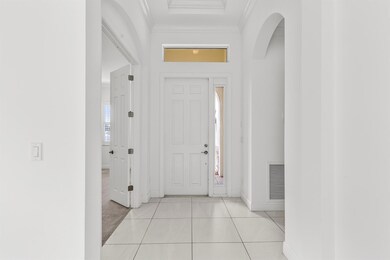
11009 SW Visconti Way Port St. Lucie, FL 34986
Verano NeighborhoodHighlights
- Golf Course Community
- Gated with Attendant
- Garden View
- Indoor Pool
- Clubhouse
- Sauna
About This Home
As of May 2025Welcome to PGA Village Verano and the exquisite Isabella Floorplan Home! Spanning a generous 1,842 sq ft, this virtually staged gem boasts 2 bedrooms plus a den, and 2 bathrooms. The kitchen features upgraded appliances, white cabinets and quartz counters. Your vehicles will find their haven in the spacious 3-car garage. But the luxury doesn't stop within these walls! Nestled adjacent to the PGA Golf Club, golf aficionados will revel in 54 holes of Championship golf. Tennis enthusiasts, serve it up on 5 Har Tru Tennis Courts. Fitness buffs, two state-of-the-art centers await. Dive into any of the 3 pools, challenge friends on 27 Pickleball Courts, or simply unwind in the grandeur of the Clubhouse. All this in a 5-star resort-style gated community. Welcome to the pinnacle of Florida living
Last Agent to Sell the Property
Coldwell Banker Realty License #3436247 Listed on: 01/15/2025

Home Details
Home Type
- Single Family
Est. Annual Taxes
- $4,710
Year Built
- Built in 2018
Lot Details
- 7,710 Sq Ft Lot
- Sprinkler System
- Property is zoned PUD
HOA Fees
- $589 Monthly HOA Fees
Parking
- 3 Car Attached Garage
- Driveway
Home Design
- Barrel Roof Shape
- Spanish Tile Roof
- Tile Roof
- Concrete Roof
Interior Spaces
- 1,842 Sq Ft Home
- 1-Story Property
- Furnished or left unfurnished upon request
- High Ceiling
- Ceiling Fan
- Double Hung Metal Windows
- French Doors
- Great Room
- Formal Dining Room
- Den
- Garden Views
Kitchen
- Breakfast Area or Nook
- Cooktop
- Microwave
- Dishwasher
- Disposal
Flooring
- Carpet
- Ceramic Tile
Bedrooms and Bathrooms
- 2 Bedrooms
- Split Bedroom Floorplan
- Walk-In Closet
- 2 Full Bathrooms
- Dual Sinks
- Separate Shower in Primary Bathroom
Laundry
- Laundry Room
- Dryer
- Washer
Home Security
- Home Security System
- Fire and Smoke Detector
Pool
- Indoor Pool
- Room in yard for a pool
Outdoor Features
- Patio
Utilities
- Central Heating and Cooling System
- Underground Utilities
- Cable TV Available
Listing and Financial Details
- Assessor Parcel Number 332870400260005
- Seller Considering Concessions
Community Details
Overview
- Association fees include cable TV, ground maintenance, recreation facilities, security, internet
- Built by Kolter Homes
- Pga Verano Subdivision, Isabella Floorplan
Amenities
- Sauna
- Clubhouse
- Billiard Room
- Community Wi-Fi
Recreation
- Golf Course Community
- Tennis Courts
- Pickleball Courts
- Bocce Ball Court
- Community Indoor Pool
- Community Spa
Security
- Gated with Attendant
- Resident Manager or Management On Site
Ownership History
Purchase Details
Home Financials for this Owner
Home Financials are based on the most recent Mortgage that was taken out on this home.Purchase Details
Home Financials for this Owner
Home Financials are based on the most recent Mortgage that was taken out on this home.Purchase Details
Purchase Details
Home Financials for this Owner
Home Financials are based on the most recent Mortgage that was taken out on this home.Similar Homes in the area
Home Values in the Area
Average Home Value in this Area
Purchase History
| Date | Type | Sale Price | Title Company |
|---|---|---|---|
| Warranty Deed | $482,000 | K Title | |
| Warranty Deed | $482,000 | K Title | |
| Interfamily Deed Transfer | -- | None Available | |
| Interfamily Deed Transfer | -- | Attorney | |
| Special Warranty Deed | $356,400 | K Title Co Llc |
Mortgage History
| Date | Status | Loan Amount | Loan Type |
|---|---|---|---|
| Previous Owner | $186,100 | VA | |
| Previous Owner | $186,475 | VA | |
| Previous Owner | $176,075 | VA | |
| Previous Owner | $170,000 | VA |
Property History
| Date | Event | Price | Change | Sq Ft Price |
|---|---|---|---|---|
| 05/07/2025 05/07/25 | Sold | $481,969 | -0.6% | $262 / Sq Ft |
| 02/26/2025 02/26/25 | Pending | -- | -- | -- |
| 01/15/2025 01/15/25 | For Sale | $485,000 | -- | $263 / Sq Ft |
Tax History Compared to Growth
Tax History
| Year | Tax Paid | Tax Assessment Tax Assessment Total Assessment is a certain percentage of the fair market value that is determined by local assessors to be the total taxable value of land and additions on the property. | Land | Improvement |
|---|---|---|---|---|
| 2024 | $4,549 | $285,316 | -- | -- |
| 2023 | $4,549 | $277,006 | $0 | $0 |
| 2022 | $4,432 | $268,938 | $0 | $0 |
| 2021 | $4,258 | $261,105 | $0 | $0 |
| 2020 | $7,048 | $257,500 | $40,000 | $217,500 |
| 2019 | $9,405 | $295,400 | $50,000 | $245,400 |
| 2018 | $2,218 | $33,500 | $33,500 | $0 |
| 2017 | $2,179 | $36,900 | $36,900 | $0 |
| 2016 | $1,963 | $14,900 | $14,900 | $0 |
Agents Affiliated with this Home
-
Ann Chauss

Seller's Agent in 2025
Ann Chauss
Coldwell Banker Realty
(772) 732-2800
59 in this area
120 Total Sales
-
Jamie Chauss

Seller Co-Listing Agent in 2025
Jamie Chauss
Coldwell Banker Realty
(772) 344-7279
46 in this area
82 Total Sales
Map
Source: BeachesMLS
MLS Number: R11052458
APN: 3328-704-0026-000-5
- 11045 SW Visconti Way
- 11117 SW Visconti Way
- 11587 SW Visconti Way
- 11147 SW Visconti Way
- 21906 SW Tivolo Way
- 21828 SW Tivolo Way
- 21918 SW Tivolo Way
- 19039 SW Positano Way
- 21041 SW Modena Way
- 7944 Saddlebrook Dr
- 11245 SW Visconti Way
- 18024 SW Cosenza Way
- 11263 SW Visconti Way
- 8331 Muirfield Way
- 18006 SW Cosenza Way
- 8332 Muirfield Way
- 8545 Belfry Place
- 8820 SW Breve Way
- 17025 SW Sapri Way
- 23034 SW Accesi Way

