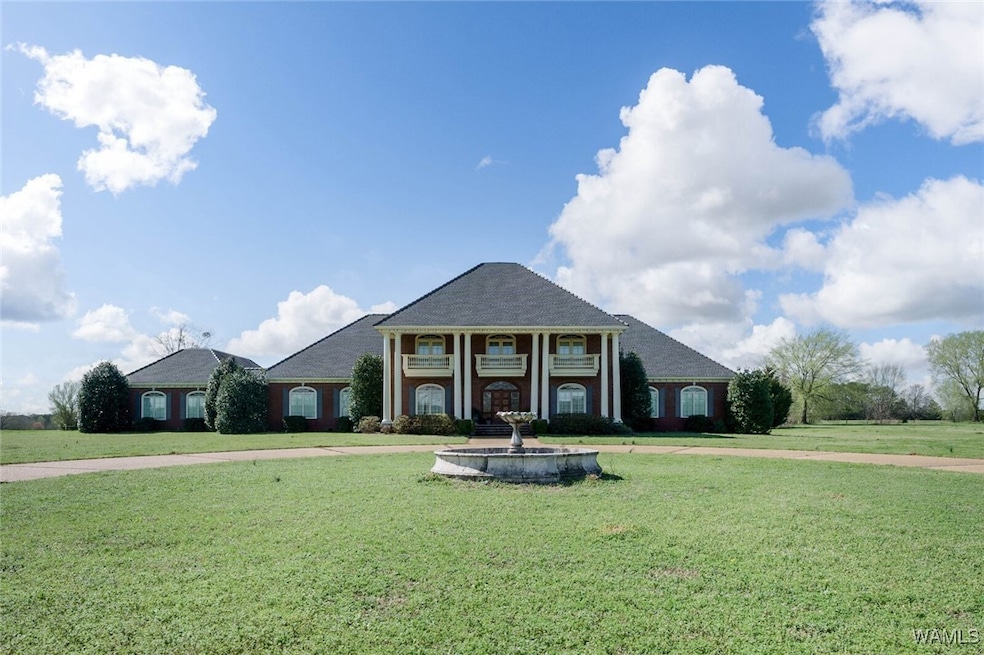
11009 Tierce Patton Rd Northport, AL 35475
Estimated payment $11,931/month
Highlights
- 70 Acre Lot
- Wood Flooring
- Hydromassage or Jetted Bathtub
- Multiple Fireplaces
- Main Floor Primary Bedroom
- Granite Countertops
About This Home
Situated on 70 scenic acres near Lake Tuscaloosa in Northport, this custom-built estate offers unparalleled luxury and space. A circular driveway wraps around a picturesque pond, creating a stunning first impression. Inside, the elegant two-story foyer leads to expansive living spaces with hardwood and heart pine flooring. The huge kitchen is a chef’s dream, featuring top-of-the-line appliances and ample room for entertaining. This unique home boasts a media room, recreation room, and outdoor kitchen, perfect for gatherings. Step onto the balcony to enjoy sweeping views of the lush property. With a three-car garage and massive square footage, this home combines functionality with sophistication, making it a rare gem.
Home Details
Home Type
- Single Family
Year Built
- Built in 2008
Lot Details
- 70 Acre Lot
- Level Lot
Parking
- 3 Car Attached Garage
- Driveway
Home Design
- Brick Exterior Construction
- Shingle Roof
- Composition Roof
Interior Spaces
- 9,730 Sq Ft Home
- 2-Story Property
- Wet Bar
- Ceiling Fan
- Multiple Fireplaces
- Gas Log Fireplace
- Formal Dining Room
- Home Office
- Game Room
- Wood Flooring
Kitchen
- Country Kitchen
- Breakfast Bar
- Gas Oven
- Gas Range
- Microwave
- Dishwasher
- Kitchen Island
- Granite Countertops
Bedrooms and Bathrooms
- 4 Bedrooms
- Primary Bedroom on Main
- Walk-In Closet
- Hydromassage or Jetted Bathtub
Laundry
- Laundry Room
- Laundry on main level
Outdoor Features
- Balcony
- Covered Patio or Porch
- Outbuilding
- Rain Gutters
Schools
- Walker Elementary School
- Northside Middle School
- Northside High School
Utilities
- Central Air
- Heating Available
- Tankless Water Heater
- Septic Tank
Community Details
- Hilltop Estates Subdivision
Listing and Financial Details
- Assessor Parcel Number 15-05-22-0-001-002.000
Map
Home Values in the Area
Average Home Value in this Area
Property History
| Date | Event | Price | Change | Sq Ft Price |
|---|---|---|---|---|
| 12/03/2024 12/03/24 | Pending | -- | -- | -- |
| 11/18/2024 11/18/24 | For Sale | $1,850,000 | -- | $190 / Sq Ft |
Similar Homes in Northport, AL
Source: West Alabama Multiple Listing Service
MLS Number: 165728
- 11142 Hilltop Loop
- 11 Hilltop Loop
- 9 Hilltop Loop
- 7 Hilltop Loop
- 3 Hilltop Loop
- 1 Hilltop Loop
- 14 Hilltop Loop
- 10 Hilltop Loop
- 8 Hilltop Loop
- 16035 Lake Hills Ln
- 4 Hilltop Loop
- 2 Hilltop Loop
- 12 Hilltop Loop
- 12 Cedar Ridge Dr
- 9 Cedar Ridge Dr
- 10 Cedar Ridge Dr
- 11 Cedar Ridge Dr
- 7 Cedar Ridge Dr
- 23 Cedar Ridge Dr
- 22 Cedar Ridge Dr






