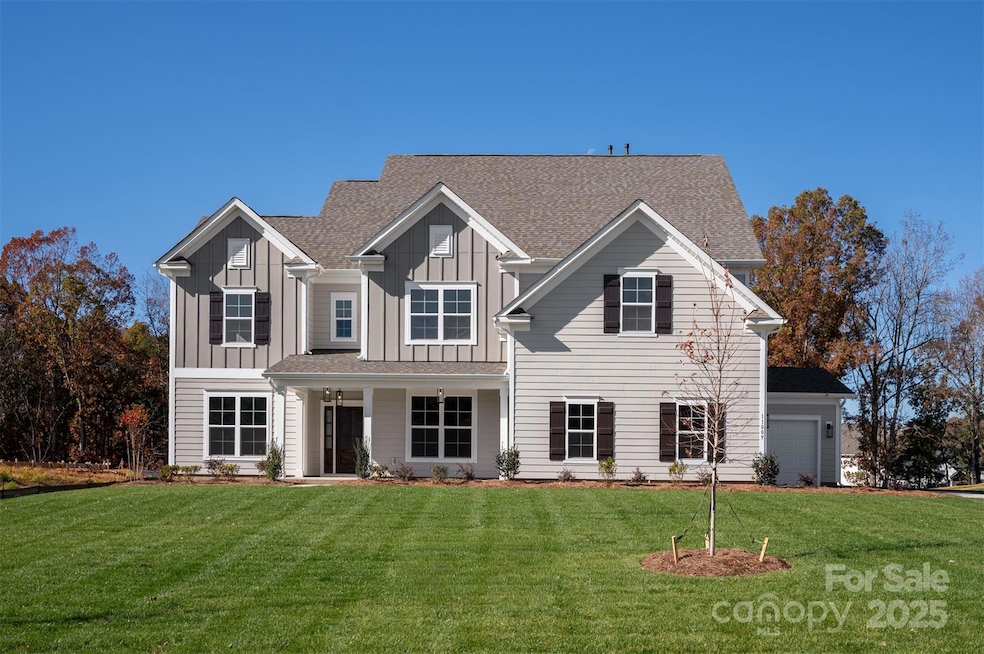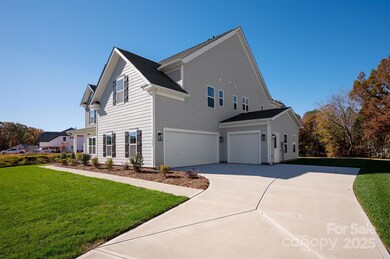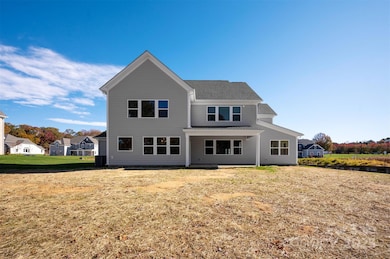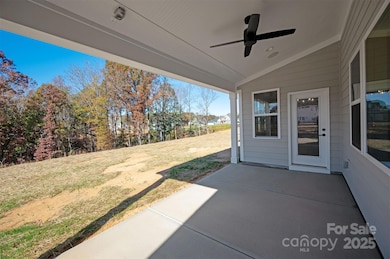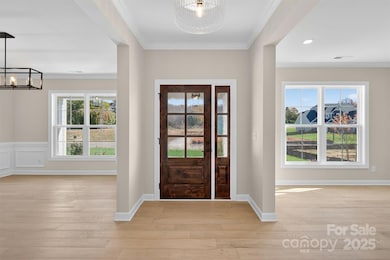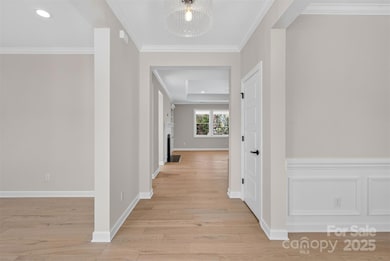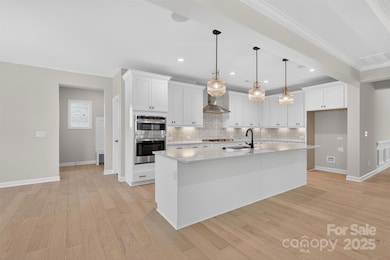11009 Tyler Brook Ln Unit OAK0043 Mint Hill, NC 28227
Estimated payment $6,262/month
Highlights
- Under Construction
- Open Floorplan
- Wood Flooring
- Clear Creek Elementary Rated 9+
- Traditional Architecture
- Mud Room
About This Home
Welcome to this stately home in Mint Hill, where surprises await. The .46 acre homesite backs up to mature trees. 3-car grg has extra storage space. Family rm has tray clg & double-sided fp w/ marble surround and media cabinet + 2 floating shelves; fp is shared with the Sunroom. KT has 42" white cabs, soft-close doors/drawers, GE Profile SS split cooking app w/ 36" gas cooktop, extraction hood vented outside, quartz counters. Breakfast room leads to the rear covered porch. Off the KT is a walk-in pantry & mudroom w/ drop zone & separate office w/ built-in desk. Upstairs, 2 bedrooms share Jack & Jill bath; 3rd bedroom has a private bath. Lrg Rec rm! Generous Premier Suite w/ tray clg & 2 WIC. Bathroom has quartz counters, painted cabinets, soaking tub & large tiled shower. Secondary baths include quartz counters and stained cabinets, with tiled floors. 6.5" French Oak hardwoods are in the main living areas, with oak treads and iron balusters on the stairs. Convenient to I-485.
Listing Agent
EHC Brokerage LP Brokerage Email: ebarry@empirecommunities.com License #211800 Listed on: 06/18/2025
Open House Schedule
-
Saturday, November 22, 20251:00 to 3:00 pm11/22/2025 1:00:00 PM +00:0011/22/2025 3:00:00 PM +00:00Add to Calendar
-
Sunday, November 23, 20251:00 to 3:00 pm11/23/2025 1:00:00 PM +00:0011/23/2025 3:00:00 PM +00:00Add to Calendar
Home Details
Home Type
- Single Family
Year Built
- Built in 2025 | Under Construction
Lot Details
- Irrigation
- Cleared Lot
HOA Fees
- $71 Monthly HOA Fees
Parking
- 3 Car Attached Garage
- Front Facing Garage
- Garage Door Opener
- Driveway
Home Design
- Home is estimated to be completed on 11/5/25
- Traditional Architecture
- Slab Foundation
- Architectural Shingle Roof
- Hardboard
Interior Spaces
- 2-Story Property
- Open Floorplan
- Built-In Features
- Mud Room
- Entrance Foyer
- Family Room with Fireplace
- Pull Down Stairs to Attic
- Carbon Monoxide Detectors
Kitchen
- Walk-In Pantry
- Gas Cooktop
- Range Hood
- Microwave
- Dishwasher
- Kitchen Island
- Disposal
Flooring
- Wood
- Carpet
- Tile
Bedrooms and Bathrooms
- 4 Bedrooms
- Walk-In Closet
- Soaking Tub
Laundry
- Laundry Room
- Laundry on upper level
Outdoor Features
- Covered Patio or Porch
Schools
- Clear Creek Elementary School
- Northeast Middle School
- Independence High School
Utilities
- Zoned Heating and Cooling
- Heating System Uses Natural Gas
- Tankless Water Heater
Community Details
- William Douglas Property Management Association, Phone Number (704) 347-8900
- Built by Empire Communities
- Oak Creek Subdivision, Maricopa Aa Floorplan
- Mandatory home owners association
Listing and Financial Details
- Assessor Parcel Number 13940360
Map
Home Values in the Area
Average Home Value in this Area
Tax History
| Year | Tax Paid | Tax Assessment Tax Assessment Total Assessment is a certain percentage of the fair market value that is determined by local assessors to be the total taxable value of land and additions on the property. | Land | Improvement |
|---|---|---|---|---|
| 2025 | -- | $100,000 | $100,000 | -- |
| 2024 | -- | $100,000 | $100,000 | -- |
Property History
| Date | Event | Price | List to Sale | Price per Sq Ft |
|---|---|---|---|---|
| 09/17/2025 09/17/25 | Price Changed | $987,334 | +0.8% | $239 / Sq Ft |
| 09/10/2025 09/10/25 | Price Changed | $979,234 | 0.0% | $237 / Sq Ft |
| 08/04/2025 08/04/25 | Price Changed | $978,934 | +0.5% | $237 / Sq Ft |
| 07/28/2025 07/28/25 | Price Changed | $973,934 | +0.5% | $236 / Sq Ft |
| 06/23/2025 06/23/25 | Price Changed | $968,934 | +0.2% | $235 / Sq Ft |
| 06/18/2025 06/18/25 | For Sale | $967,434 | -- | $235 / Sq Ft |
Purchase History
| Date | Type | Sale Price | Title Company |
|---|---|---|---|
| Special Warranty Deed | $1,238,500 | None Listed On Document | |
| Special Warranty Deed | $1,238,500 | None Listed On Document |
Source: Canopy MLS (Canopy Realtor® Association)
MLS Number: 4267005
APN: 139-403-60
- 11020 Tyler Brook Ln Unit OAK0035
- 11020 Tyler Brook Ln
- 11009 Tyler Brook Ln
- 12120 Sessile Dr Unit OAK0019
- 12107 Sessile Dr
- 12107 Sessile Dr Unit OAK0023
- Silverado Plan at Oak Creek
- Maricopa Plan at Oak Creek
- Camden Plan at Oak Creek
- Alpine Plan at Oak Creek
- Redwood Plan at Oak Creek
- Chandler Plan at Oak Creek
- Wyndham Plan at Oak Creek
- Hampton Plan at Oak Creek
- 11204 Williams Rd
- 14133 Woodhurst Ln
- 10405 Briarhurst Place
- 10901 Redgrave Ln
- 14701 Cabarrus Rd
- 10606 Williams Rd
- 13625 Haven Ridge Ln
- 13316 Woodland Farm Dr
- 13308 Woodland Farm Dr
- 13330 Maize Ln Unit C1
- 13330 Maize Ln Unit B1
- 13330 Maize Ln Unit A1
- 13330 Maize Ln
- 9317 Blair Rd
- 11932 Red Leaf Dr
- 12825 Old Iron Ln
- 5700 Sugarcane Ct
- 11945 Red Leaf Dr
- 12009 Lemmond Farm Dr
- 12327 Bending Branch Rd
- 9928 Paper Tree Rd
- 9011 Paddle Oak Rd
- 11550 Stewarts Crossing Dr
- 9907 Paper Tree Rd
- 9617 Rau Ct
- 10813 Flintshire Rd
