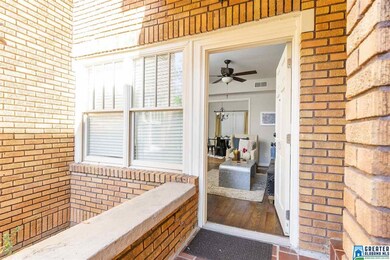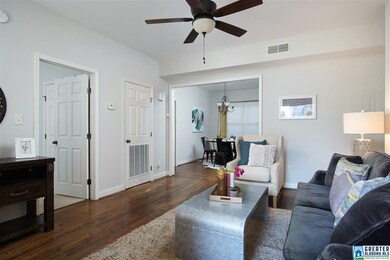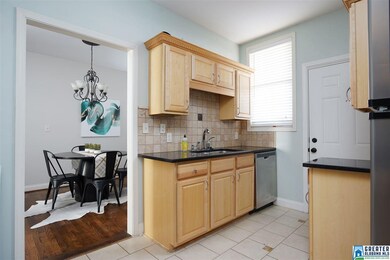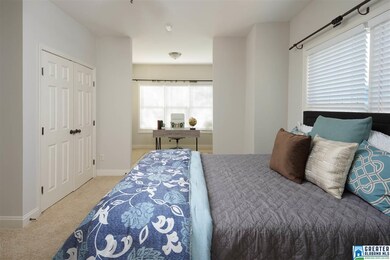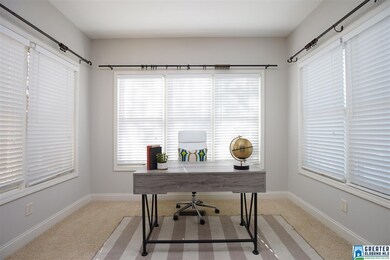
1101 26th St S Unit 103 Birmingham, AL 35205
Highland Park NeighborhoodHighlights
- Wood Flooring
- Stainless Steel Appliances
- Home Security System
- Stone Countertops
- Crown Molding
- 3-minute walk to Caldwell Park
About This Home
As of February 2019Are you ready to live closer to the action and enjoy a life of convenience? Perhaps you like the idea of living in a neighborhood with Sidewalks and Green Spaces? Enjoy Caldwell, Rhodes & Rushton Parks just a few blocks away. This Condo also enjoys Off Street Assigned Parking. The many UPDATES include beautifully refinished HARDWOODS, tile floored bathroom and a great kitchen including STAINLESS appliances, GRANITE countertops and tile backsplash. A FRESHLY PAINTED neutral color interior is ready for you to add your touch. Take a look at the virtual tour for a full 3-D tour. Come check this one out!
Last Agent to Sell the Property
Scott Alsabrook
eXp Realty, LLC Central License #107057 Listed on: 12/20/2018

Property Details
Home Type
- Condominium
Est. Annual Taxes
- $1,076
Year Built
- Built in 1920
HOA Fees
- $319 Monthly HOA Fees
Parking
- Assigned Parking
Home Design
- Four Sided Brick Exterior Elevation
Interior Spaces
- 1,113 Sq Ft Home
- 1-Story Property
- Crown Molding
- Smooth Ceilings
- Ceiling Fan
- Dining Room
- Unfinished Basement
- Partial Basement
- Home Security System
Kitchen
- Stove
- Built-In Microwave
- Dishwasher
- Stainless Steel Appliances
- Stone Countertops
Flooring
- Wood
- Tile
Bedrooms and Bathrooms
- 2 Bedrooms
- Split Bedroom Floorplan
- 1 Full Bathroom
- Bathtub and Shower Combination in Primary Bathroom
- Linen Closet In Bathroom
Laundry
- Laundry Room
- Laundry on main level
- Washer and Electric Dryer Hookup
Utilities
- Forced Air Heating and Cooling System
- Heating System Uses Gas
- Gas Water Heater
Community Details
- Association fees include garbage collection, common grounds mntc, insurance-building, management fee, pest control, reserve for improvements, water
- Neighborhood Management Association, Phone Number (205) 877-9480
Listing and Financial Details
- Assessor Parcel Number 28-00-06-2-001-009.304
Ownership History
Purchase Details
Home Financials for this Owner
Home Financials are based on the most recent Mortgage that was taken out on this home.Purchase Details
Purchase Details
Home Financials for this Owner
Home Financials are based on the most recent Mortgage that was taken out on this home.Purchase Details
Purchase Details
Home Financials for this Owner
Home Financials are based on the most recent Mortgage that was taken out on this home.Similar Homes in Birmingham, AL
Home Values in the Area
Average Home Value in this Area
Purchase History
| Date | Type | Sale Price | Title Company |
|---|---|---|---|
| Warranty Deed | $157,500 | -- | |
| Warranty Deed | $143,000 | -- | |
| Warranty Deed | $143,000 | -- | |
| Interfamily Deed Transfer | -- | None Available | |
| Warranty Deed | $189,900 | None Available |
Mortgage History
| Date | Status | Loan Amount | Loan Type |
|---|---|---|---|
| Previous Owner | $100,100 | New Conventional | |
| Previous Owner | $189,900 | Purchase Money Mortgage |
Property History
| Date | Event | Price | Change | Sq Ft Price |
|---|---|---|---|---|
| 06/06/2025 06/06/25 | Price Changed | $219,900 | -3.9% | $198 / Sq Ft |
| 05/15/2025 05/15/25 | For Sale | $228,900 | +45.3% | $206 / Sq Ft |
| 02/05/2019 02/05/19 | Sold | $157,500 | -4.5% | $142 / Sq Ft |
| 12/20/2018 12/20/18 | For Sale | $165,000 | +15.4% | $148 / Sq Ft |
| 09/25/2015 09/25/15 | Sold | $143,000 | -4.6% | $173 / Sq Ft |
| 09/05/2015 09/05/15 | Pending | -- | -- | -- |
| 07/24/2015 07/24/15 | For Sale | $149,900 | -- | $182 / Sq Ft |
Tax History Compared to Growth
Tax History
| Year | Tax Paid | Tax Assessment Tax Assessment Total Assessment is a certain percentage of the fair market value that is determined by local assessors to be the total taxable value of land and additions on the property. | Land | Improvement |
|---|---|---|---|---|
| 2024 | $1,639 | $23,600 | -- | $23,600 |
| 2022 | $1,510 | $6,590 | $0 | $6,590 |
| 2021 | $1,204 | $6,590 | $0 | $6,590 |
| 2020 | $1,098 | $6,590 | $0 | $6,590 |
| 2019 | $1,171 | $17,140 | $0 | $0 |
| 2018 | $1,077 | $15,840 | $0 | $0 |
| 2017 | $1,037 | $14,300 | $0 | $0 |
| 2016 | $2,074 | $28,600 | $0 | $0 |
| 2015 | $2,393 | $33,000 | $0 | $0 |
| 2014 | $2,726 | $32,800 | $0 | $0 |
| 2013 | $2,726 | $32,800 | $0 | $0 |
Agents Affiliated with this Home
-

Seller's Agent in 2025
Catherine Singletary
Keller Williams Realty Vestavia
(601) 543-8083
8 in this area
89 Total Sales
-
C
Seller Co-Listing Agent in 2025
Courtney Cornutt
Keller Williams Realty Vestavia
(205) 767-5368
23 Total Sales
-
S
Seller's Agent in 2019
Scott Alsabrook
eXp Realty, LLC Central
-

Seller Co-Listing Agent in 2019
Gusty Gulas
eXp Realty, LLC Central
(205) 218-7560
6 in this area
788 Total Sales
-

Buyer's Agent in 2019
Melanie Clough
ARC Realty Vestavia
(205) 577-3842
38 Total Sales
-
J
Seller's Agent in 2015
Joe Demaras
Keller Williams Realty Vestavia
Map
Source: Greater Alabama MLS
MLS Number: 835625
APN: 28-00-06-2-001-009.304
- 1109 26th St S Unit 6
- 2618 11th Ave S
- 2620 11th Ave S
- 2328 10th Terrace S
- 2716 Hanover Cir S Unit 100
- 2704 Highland Ave S Unit 202
- 2704 Highland Ave S Unit 201
- 2625 Highland Ave S Unit 406
- 2625 Highland Ave S Unit 707
- 2625 Highland Ave S Unit 402
- 2625 Highland Ave S Unit 405
- 2250 Highland Ave S Unit 51
- 2250 Highland Ave S Unit 32
- 2726 Highland Ct S
- 2719 Hanover Cir S
- 2727 Highland Ave S Unit 111
- 2727 Highland Ave S Unit 116
- 2727 Highland Ave S Unit 105B
- 2403 10th Ave S Unit Lot 3
- 2335 10th Ave S

