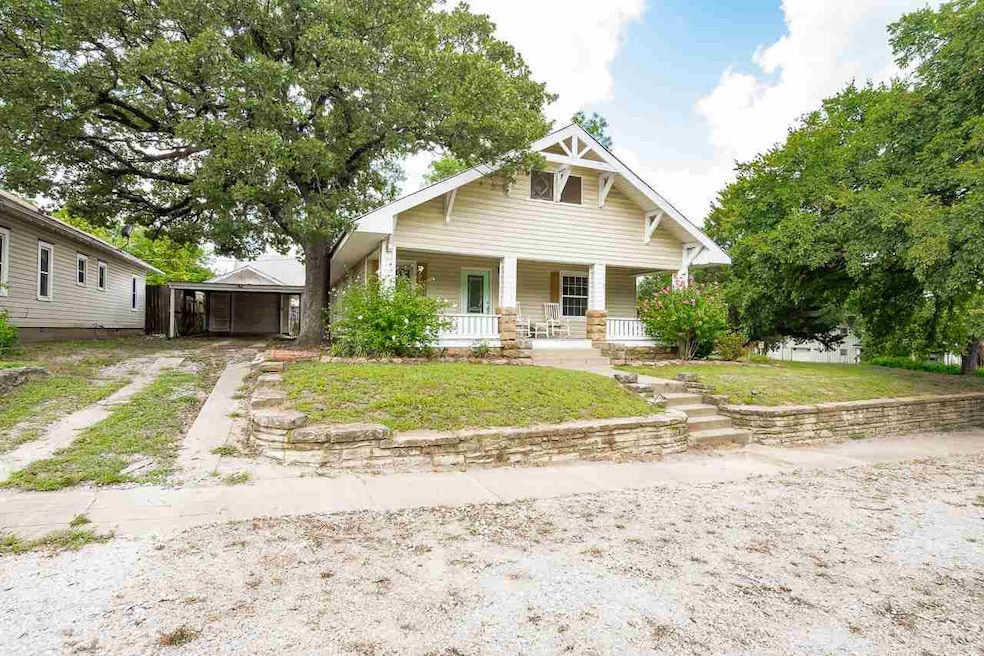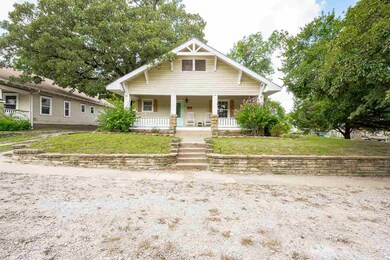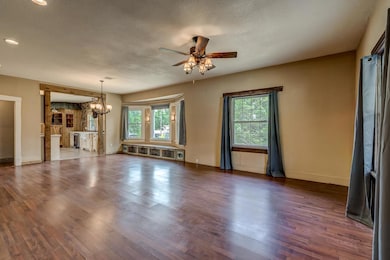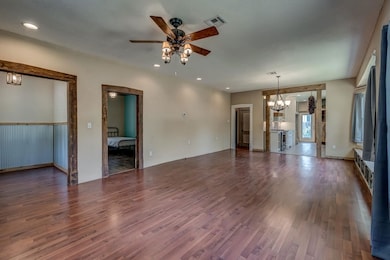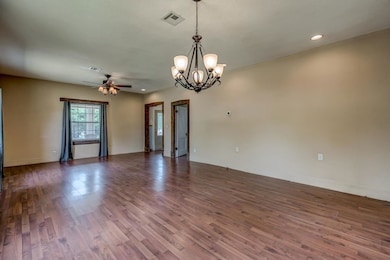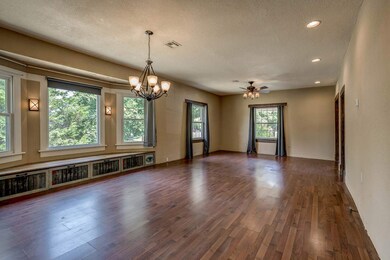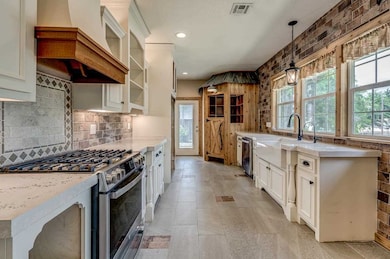1101 5th St Pawnee, OK 74058
Central Pawnee NeighborhoodEstimated payment $770/month
Highlights
- Farmhouse Sink
- 1 Car Detached Garage
- 1-Story Property
- Walk-In Pantry
- Patio
- Forced Air Heating and Cooling System
About This Home
This beautifully remodeled 3-bed, 1-bath home sits on a spacious corner lot with mature trees. Updates include new plumbing, electrical, tile floors, lighting, and high-end front and back doors. The large kitchen features custom cabinets, under/above cabinet lighting, ceramic tile accent wall, concrete countertops, farmhouse sink, walk-in pantry, cedar beams, and GE smart appliances. (A reverse osmosis water system is installed under the sink.) The dining area has a built-in window seat with storage. Primary bedroom includes two closets—one with custom shelving, the other with sliding barn doors. All rooms have fresh paint and textured walls/ceilings. Extras include a rock circle drive, detached garage with concrete floor, carport, and plenty of storage space. Move-in ready and full of charm!
Home Details
Home Type
- Single Family
Est. Annual Taxes
- $429
Year Built
- Built in 1910
Parking
- 1 Car Detached Garage
Home Design
- Metal Roof
- Siding
Interior Spaces
- 1,519 Sq Ft Home
- 1-Story Property
- Window Treatments
- Crawl Space
Kitchen
- Walk-In Pantry
- Range
- Microwave
- Dishwasher
- Farmhouse Sink
Bedrooms and Bathrooms
- 3 Bedrooms
- 1 Full Bathroom
Utilities
- Forced Air Heating and Cooling System
- Heating System Uses Natural Gas
Additional Features
- Patio
- Lot Dimensions are 78x101
Map
Home Values in the Area
Average Home Value in this Area
Tax History
| Year | Tax Paid | Tax Assessment Tax Assessment Total Assessment is a certain percentage of the fair market value that is determined by local assessors to be the total taxable value of land and additions on the property. | Land | Improvement |
|---|---|---|---|---|
| 2025 | $428 | $5,104 | $576 | $4,528 |
| 2024 | $429 | $5,128 | $576 | $4,552 |
| 2023 | $429 | $4,978 | $576 | $4,402 |
| 2022 | $559 | $6,347 | $576 | $5,771 |
| 2021 | $474 | $6,347 | $576 | $5,771 |
| 2020 | $480 | $6,347 | $576 | $5,771 |
| 2019 | $472 | $6,336 | $576 | $5,760 |
| 2018 | $463 | $6,152 | $576 | $5,576 |
| 2017 | $446 | $5,973 | $576 | $5,397 |
| 2016 | $358 | $4,992 | $481 | $4,511 |
| 2015 | $340 | $4,847 | $401 | $4,446 |
| 2014 | $329 | $4,705 | $405 | $4,300 |
Property History
| Date | Event | Price | List to Sale | Price per Sq Ft |
|---|---|---|---|---|
| 11/13/2025 11/13/25 | Price Changed | $138,900 | -4.1% | $91 / Sq Ft |
| 10/09/2025 10/09/25 | Price Changed | $144,900 | -3.3% | $95 / Sq Ft |
| 09/18/2025 09/18/25 | Price Changed | $149,900 | -6.3% | $99 / Sq Ft |
| 09/03/2025 09/03/25 | Price Changed | $159,900 | -5.9% | $105 / Sq Ft |
| 08/05/2025 08/05/25 | For Sale | $169,900 | -- | $112 / Sq Ft |
Purchase History
| Date | Type | Sale Price | Title Company |
|---|---|---|---|
| Grant Deed | $55,000 | Oklahoma Closing & Title Svcs | |
| Warranty Deed | $25,000 | -- | |
| Warranty Deed | -- | -- | |
| Warranty Deed | -- | -- | |
| Warranty Deed | -- | -- |
Mortgage History
| Date | Status | Loan Amount | Loan Type |
|---|---|---|---|
| Open | $54,003 | FHA |
Source: Stillwater Board of REALTORS®
MLS Number: 132647
APN: 1001-00-054-001-0-001-00
- 408 Cleveland St
- 406 Boulder St
- 511 Boulder St
- 406 Denver St
- 503 Ash St
- 821 Ash St
- 616 Park St
- 409 Granite St
- 502 Granite St
- 622 7th St
- 48598 Oklahoma 18
- 0 Oklahoma 18
- 308 Hillcrest St
- 309 Hillcrest St
- 703 Illinois St
- 804 Harrison St
- 617 11th St
- 2022 Reeves Rd
- 0 SE Corner at Mt Vernon Rd & Vfw Rd Rd Unit 1192861
- 73.22 Oklahoma 18
- 4599 N Washington St
- 4709 N Washington St
- 2903 N Perkins Rd
- 2001 N Perkins Rd
- 1010 E Knapp Ave
- 3602 N Washington St
- 1822 N Perkins Rd
- 606 E Redbud Dr
- 2209 Post Oak Dr
- 701 N Dryden Cir
- 1001 N Perkins Rd
- 1200 N Perkins Rd
- 11 N Pecan Dr Unit ID1298601P
- 302 S Payne St
- 1618 E 3rd Ave
- 701 W Highpoint #F Dr
- 701 W Highpoint #G Dr
- 120 S Burdick St
- 1520 N Boomer Rd
- 718 E 5th Ave
