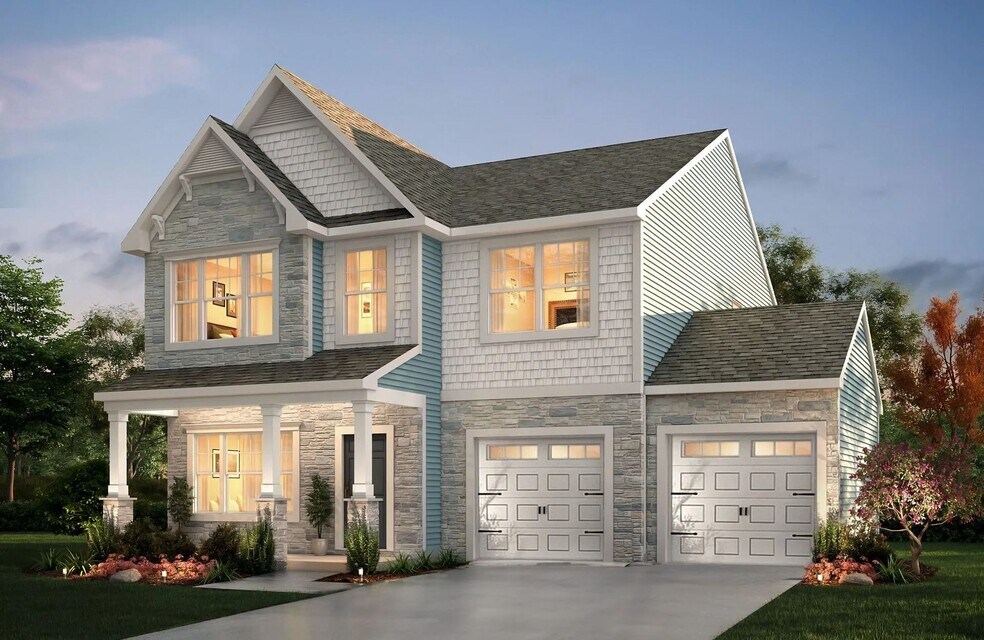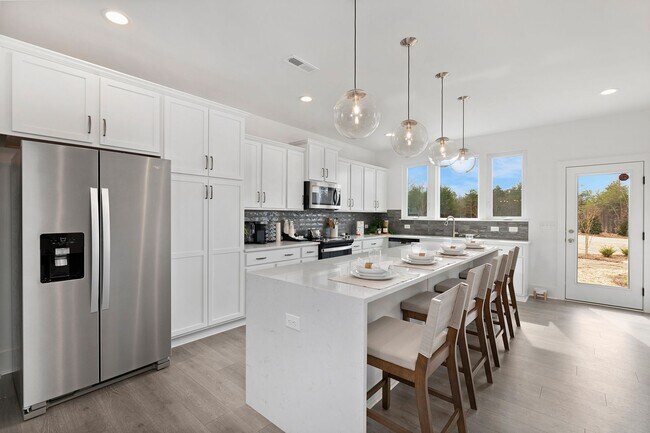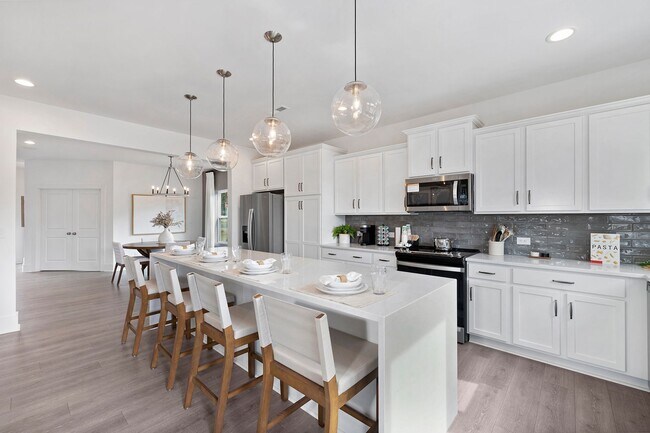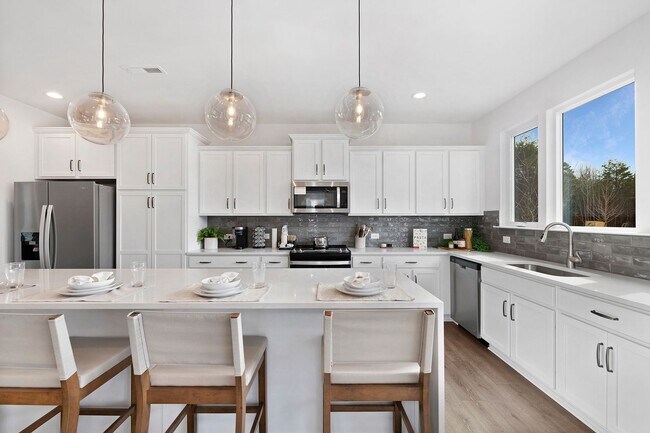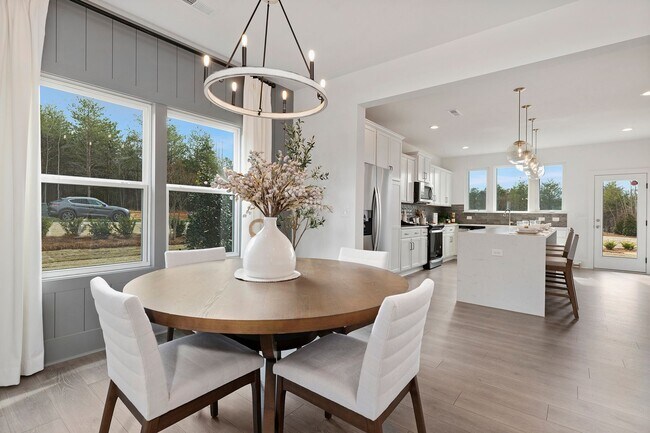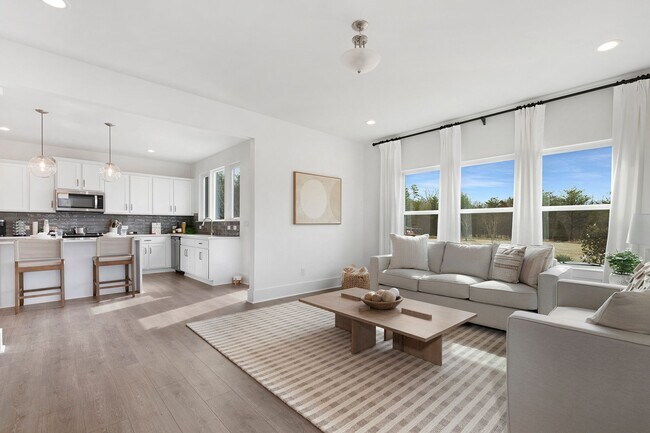Estimated payment starting at $2,365/month
Total Views
553
3 - 4
Beds
2
Baths
2,309+
Sq Ft
$164+
Price per Sq Ft
Highlights
- New Construction
- Loft
- Covered Patio or Porch
- Primary Bedroom Suite
- Great Room
- Walk-In Pantry
About This Floor Plan
This home is located at Jasper Plan, Wingate, NC 28174 and is currently priced at $379,400, approximately $135 per square foot. Jasper Plan is a home located in Union County with nearby schools including Wingate Elementary School, East Union Middle School, and Forest Hills High School.
Sales Office
Hours
| Monday |
12:00 PM - 6:00 PM
|
| Tuesday |
12:00 PM - 6:00 PM
|
| Wednesday |
12:00 PM - 6:00 PM
|
| Thursday |
12:00 PM - 6:00 PM
|
| Friday |
12:00 PM - 6:00 PM
|
| Saturday |
1:00 PM - 6:00 PM
|
| Sunday |
1:00 PM - 6:00 PM
|
Office Address
This address is an offsite sales center.
1101 Ansonville Rd
Wingate, NC 28174
Driving Directions
Home Details
Home Type
- Single Family
Parking
- 2 Car Attached Garage
- Front Facing Garage
Home Design
- New Construction
Interior Spaces
- 2-Story Property
- Great Room
- Combination Kitchen and Dining Room
- Loft
- Game Room
- Flex Room
Kitchen
- Walk-In Pantry
- Kitchen Island
- Kitchen Fixtures
Bedrooms and Bathrooms
- 3 Bedrooms
- Primary Bedroom Suite
- Walk-In Closet
- Powder Room
- 2 Full Bathrooms
- Dual Vanity Sinks in Primary Bathroom
- Bathroom Fixtures
- Bathtub with Shower
- Walk-in Shower
Laundry
- Laundry Room
- Laundry on upper level
- Washer and Dryer Hookup
Outdoor Features
- Covered Patio or Porch
Utilities
- Air Conditioning
- High Speed Internet
- Cable TV Available
Map
About the Builder
They are dedicated to making your True Home a reflection of your true self. Offering lifestyle options for your sense of place, your sense of balance, and your sense of style. Because getting more life from your home, means it has to be where you feel most alive.
True Home’s semi-custom approach delivers the value of production home building efficiency, along with personal options and choices you would only find with a custom builder. True is the only builder in the market offering anything like it—the exceptional opportunity to both meet your budget and have a one-of-a-kind home.
Nearby Homes
- The Glenns - II
- The Glenns
- 1111 Deseo Dr Unit 3p
- 1115 Deseo Dr Unit 2p
- Canterbury Station - Single Family Series
- Canterbury Station - Townhomes
- 1216 Mills Harris Rd Unit 4
- 4602 Highway 74 E
- 001 Us Hwy 74 Hwy
- 000 U S 74
- 1417 Ellis Griffin Rd
- 1312 Austin Chaney Rd
- 0 Old Williams Rd
- 1018 Trull Hinson Rd Unit 1
- Cottages at Wingate
- 5070 Barbara Jean Ln
- 1077 Bull Dog Ln
- 0 Old Pageland Marshville Rd Unit CAR4258278
- 2309 Larkspur Ln Unit 54
- 5621 N Carolina 205

