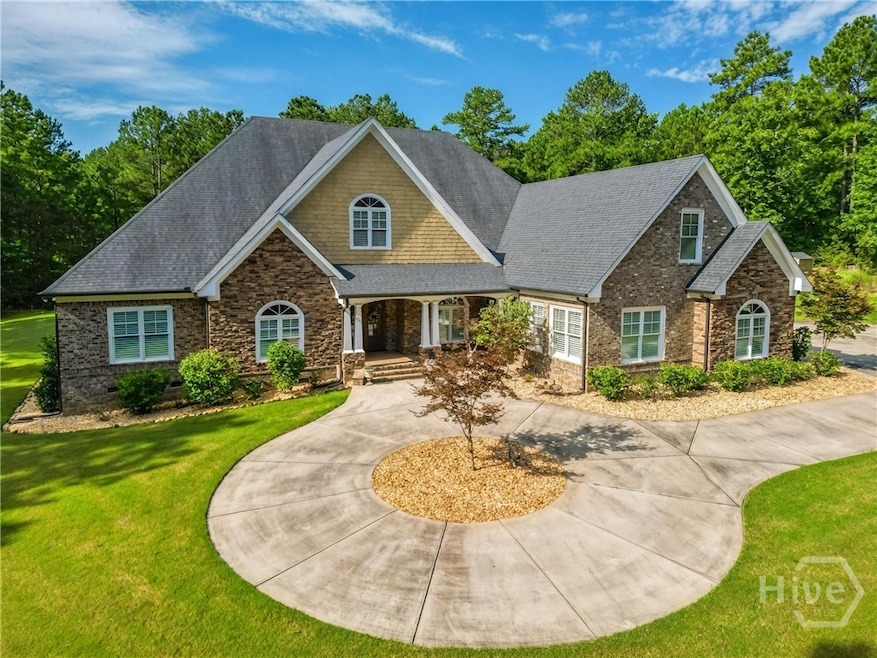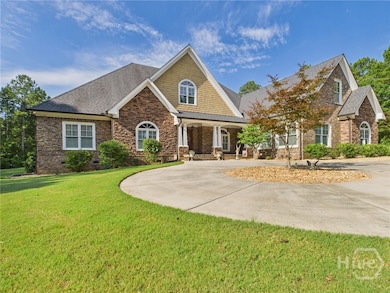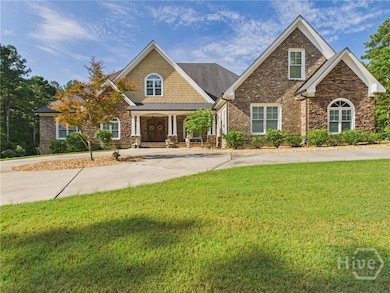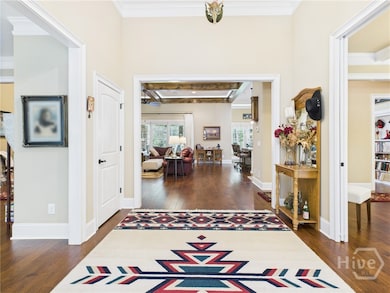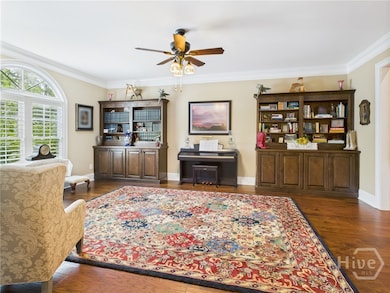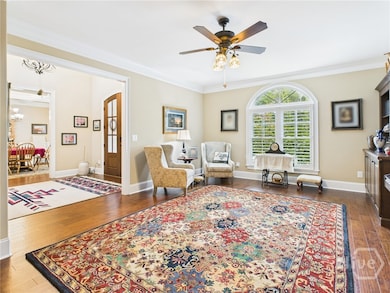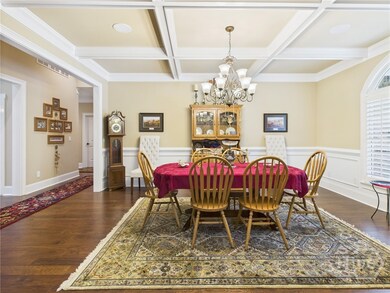1101 Apalachee Meadows Dr Madison, GA 30650
Estimated payment $7,102/month
Highlights
- Primary Bedroom Suite
- 348,916 Sq Ft lot
- Main Floor Primary Bedroom
- Morgan County Primary School Rated A-
- Traditional Architecture
- Attic
About This Home
Experience the perfect blend of elegance, comfort, and modern convenience in this thoughtfully designed dream home, set on 8 pristine acres in the sought-after Rivers End subdivision. Ideally positioned between Athens and Atlanta and only minutes from Lake Oconee, you can enjoy it all—city conveniences, small-town charm, and quick escapes to one of Georgia’s premier recreation destinations. Step inside to an inviting foyer that flows into the formal sitting room, dining room, and a spacious living room. Designed for entertaining, the chef’s kitchen opens seamlessly to the living area and extends to a large screened-in patio with a cozy fireplace and built-in grilling station—perfect for year-round gatherings. Impressive 13-foot ceilings, extra-wide hallways, and generous room sizes create an airy, luxurious atmosphere. The home is also equipped with a Control4 smart home system, giving you seamless control over climate, entertainment, and security with the touch of a button. The main-level primary suite is a private retreat with an oversized bedroom, bathroom featuring double vanities and a walk-in shower, and a massive closet that connects directly to the laundry room. Two additional large bedrooms share a Jack-and-Jill bath, and a three-car garage provides ample storage and parking. Upstairs offers a bedroom with a full bath, generous flex space, and a large office—easily reconfigurable to add more bedrooms if needed. Whether hosting guests, working from home, or enjoying peaceful evenings by the fire, this property delivers space, comfort, modern technology, and a deep connection to nature. Beyond the property itself, you’ll be part of Madison, Georgia, a town rich in Southern charm and historic beauty. Recently named one of Georgia’s Greatest Small Towns by Southern Living Magazine, Madison is celebrated for its vibrant downtown, friendly community, and timeless architecture. 1101 Apalachee Meadows Drive isn’t just a home—it’s a lifestyle.
Home Details
Home Type
- Single Family
Est. Annual Taxes
- $8,071
Year Built
- Built in 2018
Lot Details
- 8.01 Acre Lot
- Fenced Yard
- Decorative Fence
- Aluminum or Metal Fence
- Property is zoned 009
HOA Fees
- $92 Monthly HOA Fees
Parking
- 3 Car Garage
- Garage Door Opener
- Off-Street Parking
Home Design
- Traditional Architecture
- Brick Exterior Construction
- Composition Roof
Interior Spaces
- 5,576 Sq Ft Home
- 2-Story Property
- Wired For Sound
- High Ceiling
- Recessed Lighting
- Wood Burning Fireplace
- Entrance Foyer
- Screened Porch
- Crawl Space
- Home Security System
- Laundry Room
- Attic
Kitchen
- Breakfast Area or Nook
- Convection Oven
- Cooktop
- Microwave
- Freezer
- Dishwasher
- Kitchen Island
Bedrooms and Bathrooms
- 4 Bedrooms
- Primary Bedroom on Main
- Primary Bedroom Suite
- Double Vanity
Accessible Home Design
- Low Threshold Shower
- Accessible Hallway
Outdoor Features
- Patio
- Outdoor Gas Grill
Schools
- Morgan County Elementary And Middle School
- Morgan County High School
Utilities
- Central Heating and Cooling System
- Underground Utilities
- Private Water Source
- Well
- Electric Water Heater
- Septic Tank
Community Details
- Rivers End At Lake Oconee Subdivision
Listing and Financial Details
- Tax Lot 23
- Assessor Parcel Number 033041000
Map
Home Values in the Area
Average Home Value in this Area
Tax History
| Year | Tax Paid | Tax Assessment Tax Assessment Total Assessment is a certain percentage of the fair market value that is determined by local assessors to be the total taxable value of land and additions on the property. | Land | Improvement |
|---|---|---|---|---|
| 2024 | $8,071 | $366,227 | $48,060 | $318,167 |
| 2023 | $7,381 | $326,052 | $39,730 | $286,322 |
| 2022 | $7,312 | $310,904 | $39,730 | $271,174 |
| 2021 | $7,104 | $301,241 | $30,067 | $271,174 |
| 2020 | $7,037 | $295,872 | $24,698 | $271,174 |
| 2019 | $1,168 | $46,376 | $17,627 | $28,749 |
| 2018 | $500 | $23,992 | $23,992 | $0 |
| 2017 | $622 | $23,992 | $23,992 | $0 |
| 2016 | $677 | $25,592 | $25,592 | $0 |
| 2015 | $687 | $25,640 | $25,640 | $0 |
| 2014 | $499 | $19,160 | $19,160 | $0 |
| 2013 | -- | $25,640 | $25,640 | $0 |
Property History
| Date | Event | Price | List to Sale | Price per Sq Ft |
|---|---|---|---|---|
| 08/22/2025 08/22/25 | For Sale | $1,200,000 | -- | $215 / Sq Ft |
Purchase History
| Date | Type | Sale Price | Title Company |
|---|---|---|---|
| Limited Warranty Deed | $81,000 | -- | |
| Deed | -- | -- |
Source: CLASSIC MLS (Athens Area Association of REALTORS®)
MLS Number: CL336401
APN: 033041000
- 1081 Apalachee Ridge
- #8 Apalachee Ridge Unit 1140
- 1020 Apalachee Ridge
- 1071 Apalachee Ridge
- 2040 Trimble Bridge Rd
- 4410 Lower Apalachee Rd
- 4550 Lower Apalachee Rd
- 1050 Sugar Creek Church Rd
- 1051 Meadow Ln
- 1761 Farmington Rd
- 1000 Shoreline Dr
- 1010 Shoreline Dr
- 0 Plantation Rd Unit 10449710
- 0 Plantation Rd Unit 22512873
- 0 Plantation Rd Unit 10449769
- 0 Plantation Rd Unit 22512874
- 1061 Shoreline Dr
- 5880 Madison Hwy
- 1390 Oconee Rd
- 1550 Shady Oaks Ln
- 2850 Salem Rd Unit Robin’s Nest Rental
- 615 Harris St
- 315 N Main St Unit 800
- 205 N Second St
- 363 E Jefferson St
- 491 Vine St Unit B
- 491 Vine St Unit A
- 483 Vine St Unit A
- 483 Vine St Unit B
- 1571 Bostwick Rd
- 475 Vine St Unit A
- 475 Vine St Unit B
- 1101 Overlook Dr
- 1071 Bramblewood Dr Unit A
- 1071 Bramblewood Dr Unit B
- 1000 Pine Tree Cir
- 2191 Salem Rd
