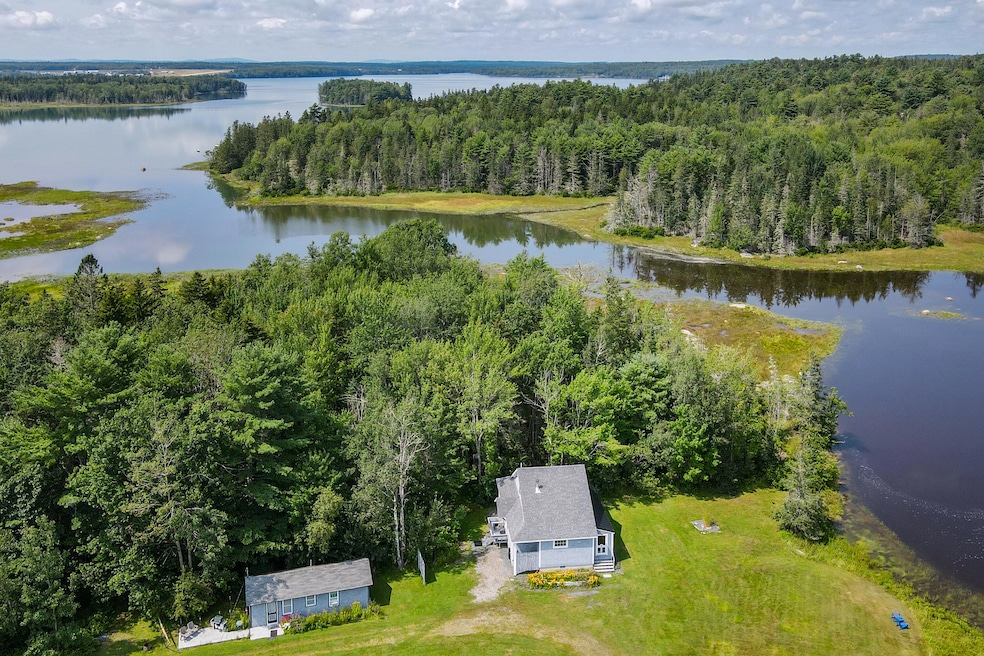1101 Bar Harbor, ME 04609
Estimated payment $3,934/month
Highlights
- Deeded Waterfront Access Rights
- Wooded Lot
- Wood Flooring
- 981 Feet of Waterfront
- Vaulted Ceiling
- Main Floor Bedroom
About This Home
Steps away from Northeast Creek sits the larger of the two cottages on this charming waterfront property. Built in 2011, The Cottage is a delightful and airy space, which is winterized and efficiently heated and cooled with its heat pump, a bedroom wall gas fireplace and a heat stove in the living room. There is a bedroom and full bath on the first floor, and a lofted room above with easy staircase access, great views and its own powder room. Perfect as a home office, a sitting area or lovely guest space, it is the ideal 'bonus room'. The living, dining and kitchen spaces are open concept, and the screened-in porch is the perfect perch for bird-watching on the creek. There is also a small ranch a stone's throw away from the cottage, to be used as a bonus space, or a separate guest abode. With its prime location minutes from downtown Bar Harbor and just ten miles from Ellsworth this property has it all - an immacutlately-maintained home with a large lawn, beautiful scenic views of the woods and saltwater marsh, and tidal access on its 981 feet of shore frontage
Home Details
Home Type
- Single Family
Est. Annual Taxes
- $6,699
Year Built
- Built in 2011
Lot Details
- 3.13 Acre Lot
- 981 Feet of Waterfront
- Ocean Front
- Rural Setting
- Level Lot
- Open Lot
- Wooded Lot
- Property is zoned Shoreland Lim Res
Parking
- Gravel Driveway
Property Views
- Water
- Scenic Vista
- Woods
Home Design
- Cottage
- Concrete Foundation
- Wood Frame Construction
- Composition Roof
- Shingle Siding
- Concrete Perimeter Foundation
Interior Spaces
- 1,296 Sq Ft Home
- Vaulted Ceiling
- Gas Fireplace
- Living Room
- Dining Room
Kitchen
- Eat-In Kitchen
- Electric Range
- Stove
- Microwave
- Dishwasher
- Quartz Countertops
Flooring
- Wood
- Tile
Bedrooms and Bathrooms
- 3 Bedrooms
- Main Floor Bedroom
- En-Suite Bathroom
- 3 Full Bathrooms
- Shower Only
Laundry
- Laundry on main level
- Dryer
- Washer
Outdoor Features
- Deeded Waterfront Access Rights
- Access to Tidal Water
Farming
- Pasture
Utilities
- Cooling Available
- Heating System Uses Propane
- Heat Pump System
- Private Water Source
- Well
- Water Heated On Demand
- Septic System
- Private Sewer
- Internet Available
Community Details
- No Home Owners Association
Listing and Financial Details
- Tax Lot 003
- Assessor Parcel Number BARH-000206-000000-000003
Map
Property History
| Date | Event | Price | List to Sale | Price per Sq Ft |
|---|---|---|---|---|
| 10/27/2025 10/27/25 | Price Changed | $650,000 | -3.7% | $502 / Sq Ft |
| 09/25/2025 09/25/25 | Price Changed | $675,000 | +3.8% | $521 / Sq Ft |
| 09/22/2025 09/22/25 | Price Changed | $650,000 | -7.0% | $502 / Sq Ft |
| 07/16/2025 07/16/25 | For Sale | $699,000 | -- | $539 / Sq Ft |
Source: Maine Listings
MLS Number: 1630615
- Lot 48-2-8 Mayflower Way
- 104 N Bend Rd
- 4 Addie Rd
- 36 Addie Rd
- Lot 1-7 Manhattan Way
- M035L11-14 Lord Ave
- 28 Turnbull Way
- 00 Bucksport Rd
- Lot #1 Bucksport Rd
- 667 Bangor Rd
- Map 38 Lot 11
- 0 Bangor Rd
- 428 Bangor Rd
- 498 Bangor Rd
- 221 Bucksport Rd
- 1118 Surry Rd
- Lot #13-1 Shore Rd
- 14 Westwood Dr
- 9 Meadow Brook Ln
- 1008 Surry Rd
- 147 State St Unit 10
- 147 State St
- 14 Colby Way Unit B
- 11 St Francis Way Unit A
- 91 Castine Rd Unit 1
- 53 Falls Bridge Rd
- 116 Pine Trail Unit 1
- 18 Wenbelle Dr Unit 305
- 23 Mechanic St
- 20 Harriman Cove Rd
- 16 Acorn Way
- 202 Main Rd Unit B
- 104 Main St Unit 3
- 3 Cushing St Unit 2
- 600 S Main St Unit 5
- 114 Main Rd S Unit . A
- 114 Main Rd S Unit E
- 640 Main Rd N Unit 1B
- 398 Old County Rd
- 701 Main St Unit 4
Ask me questions while you tour the home.








