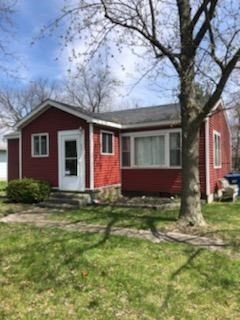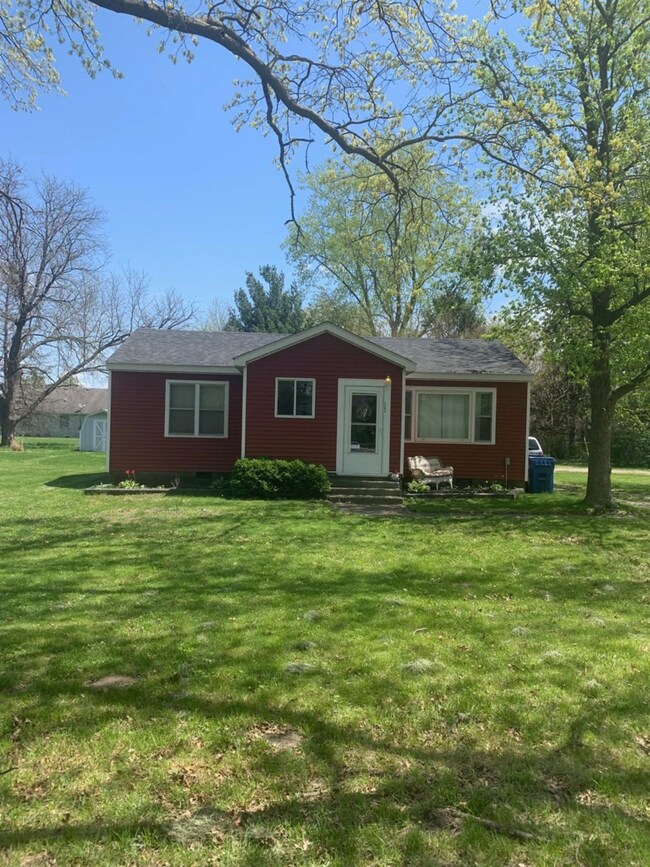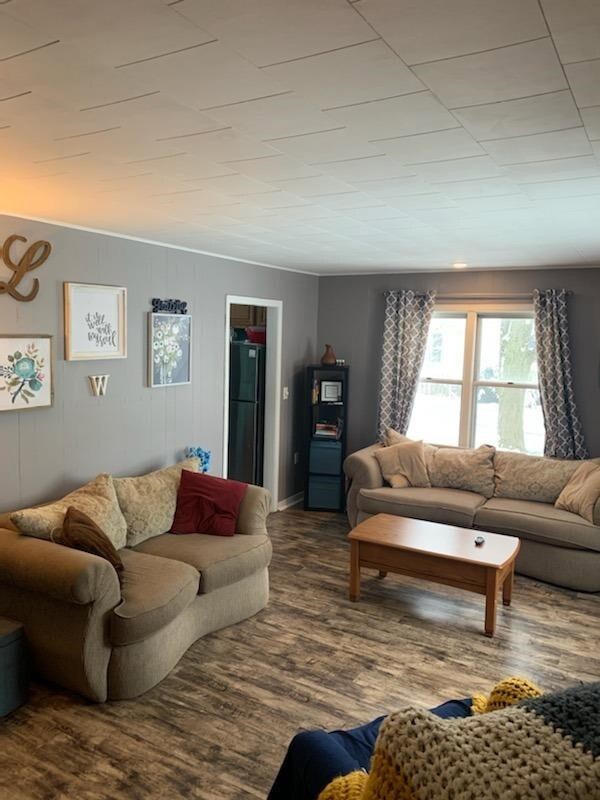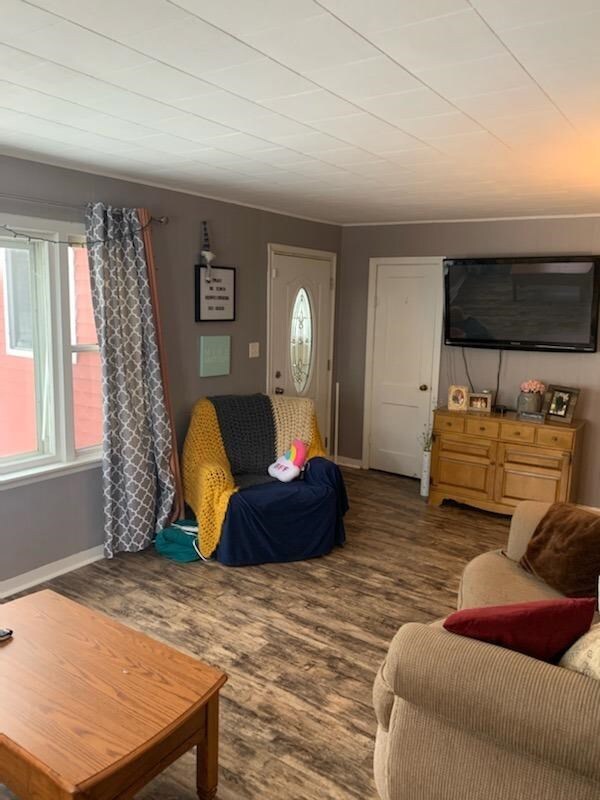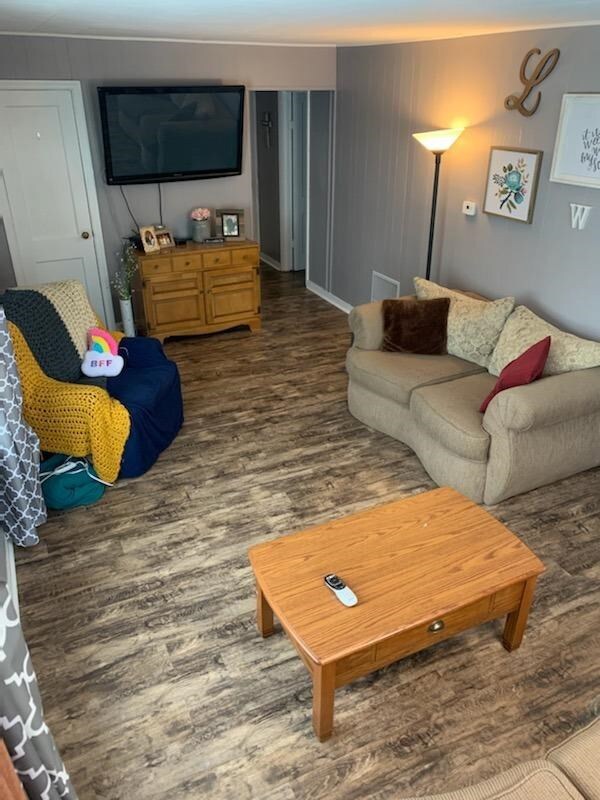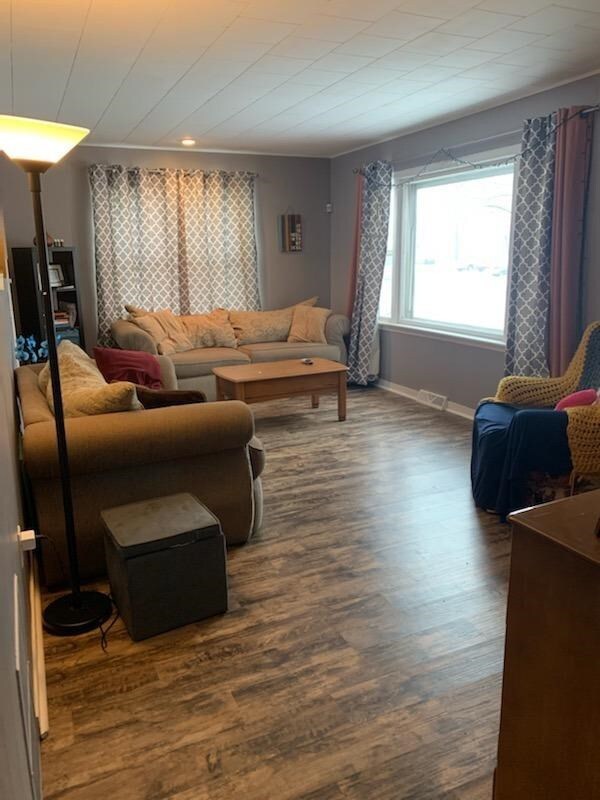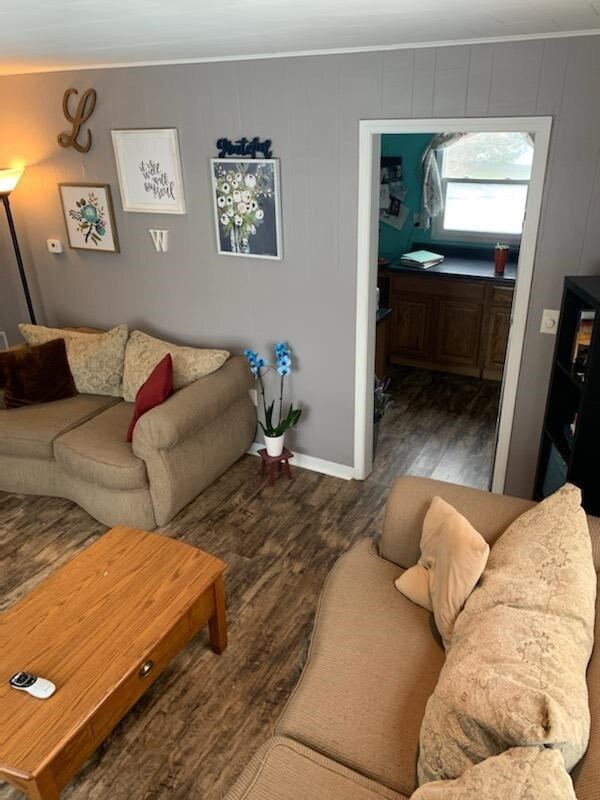
1101 Begonia St SE Demotte, IN 46310
Keener NeighborhoodHighlights
- No HOA
- 1-Story Property
- Vinyl Flooring
- Porch
- Forced Air Heating and Cooling System
About This Home
As of July 2020Adorable well kept updated house, great location! All of the big stuff is done for you. Newer siding, roof, all new LTV flooring throughout, interior doors, & windows, new bathroom fixtures, all freshly painted!! House is already connected to city water, and comes with 2 lots plenty of room to add onto the house or build a garage! Seller is offering a 1 yr. Home Warranty! And appliances are neogtiable with offer! Check this house out before it's gone!
Last Agent to Sell the Property
SCHUPP Real Estate License #RB14051048 Listed on: 04/20/2020
Home Details
Home Type
- Single Family
Est. Annual Taxes
- $832
Year Built
- Built in 1950
Lot Details
- 0.32 Acre Lot
- Lot Dimensions are 100x140
Interior Spaces
- 756 Sq Ft Home
- 1-Story Property
- Vinyl Flooring
- Gas Range
Bedrooms and Bathrooms
- 2 Bedrooms
- 1 Full Bathroom
Laundry
- Laundry on main level
- Dryer
- Washer
Outdoor Features
- Porch
Schools
- Demotte Elementary School
- Kankakee Valley High School
Utilities
- Forced Air Heating and Cooling System
- Heating System Uses Natural Gas
Community Details
- No Home Owners Association
- Fairchild And Wolfs Add Subdivision
Listing and Financial Details
- Assessor Parcel Number 371526000005031025
Ownership History
Purchase Details
Purchase Details
Home Financials for this Owner
Home Financials are based on the most recent Mortgage that was taken out on this home.Purchase Details
Home Financials for this Owner
Home Financials are based on the most recent Mortgage that was taken out on this home.Purchase Details
Home Financials for this Owner
Home Financials are based on the most recent Mortgage that was taken out on this home.Similar Home in Demotte, IN
Home Values in the Area
Average Home Value in this Area
Purchase History
| Date | Type | Sale Price | Title Company |
|---|---|---|---|
| Quit Claim Deed | -- | -- | |
| Warranty Deed | -- | State Street Title | |
| Deed | $83,000 | -- | |
| Warranty Deed | $83,000 | State Street Title, Llc | |
| Warranty Deed | -- | None Available |
Mortgage History
| Date | Status | Loan Amount | Loan Type |
|---|---|---|---|
| Previous Owner | $78,800 | New Conventional | |
| Previous Owner | $85,858 | New Conventional | |
| Previous Owner | $70,000 | Future Advance Clause Open End Mortgage |
Property History
| Date | Event | Price | Change | Sq Ft Price |
|---|---|---|---|---|
| 07/31/2020 07/31/20 | Sold | $98,500 | 0.0% | $130 / Sq Ft |
| 07/09/2020 07/09/20 | Pending | -- | -- | -- |
| 04/20/2020 04/20/20 | For Sale | $98,500 | +18.7% | $130 / Sq Ft |
| 05/24/2018 05/24/18 | Sold | $83,000 | 0.0% | $110 / Sq Ft |
| 04/27/2018 04/27/18 | Pending | -- | -- | -- |
| 03/05/2018 03/05/18 | For Sale | $83,000 | -- | $110 / Sq Ft |
Tax History Compared to Growth
Tax History
| Year | Tax Paid | Tax Assessment Tax Assessment Total Assessment is a certain percentage of the fair market value that is determined by local assessors to be the total taxable value of land and additions on the property. | Land | Improvement |
|---|---|---|---|---|
| 2024 | $1,554 | $117,300 | $25,700 | $91,600 |
| 2023 | $1,348 | $105,300 | $25,700 | $79,600 |
| 2022 | $1,236 | $92,400 | $22,300 | $70,100 |
| 2021 | $361 | $84,400 | $22,300 | $62,100 |
| 2020 | $318 | $78,500 | $22,300 | $56,200 |
| 2019 | $416 | $76,600 | $21,300 | $55,300 |
| 2018 | $238 | $66,800 | $21,300 | $45,500 |
| 2017 | $998 | $66,200 | $21,300 | $44,900 |
| 2016 | $946 | $65,100 | $21,300 | $43,800 |
| 2014 | $833 | $63,300 | $21,300 | $42,000 |
Agents Affiliated with this Home
-

Seller's Agent in 2020
Emily Coffer
SCHUPP Real Estate
(219) 707-0180
17 in this area
59 Total Sales
-

Buyer's Agent in 2020
Dan Walstra
Countryside Realty
(219) 689-0459
135 in this area
273 Total Sales
Map
Source: Northwest Indiana Association of REALTORS®
MLS Number: 473193
APN: 37-15-26-000-005.031-025
- 310 11th Cir SE
- 11355 N E 580
- 430 11th Cir SE
- 104 15th St SE
- 122 9th St SW
- 16 16th St SE
- 212 8th St SE
- 408 8th St SE
- 641 D Begonia St SE
- 621 S Halleck St
- 1622 Elderberry St SE
- 1615 Elderberry St SE
- 1709 Daisy St SE
- 609 Cedar St SW
- 821 9th St SW Unit 10b
- 901 9th St SW Unit 8b
- 2004 Hickory St SW
- 313 Carnation Ave NE
- 2020 Hickory St SW
- 407 Kapok St SW
